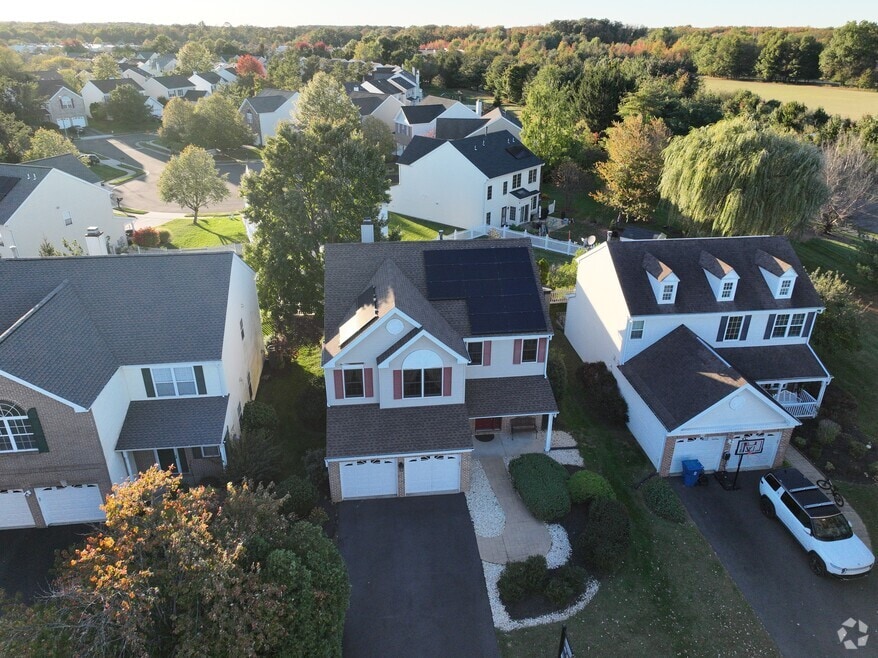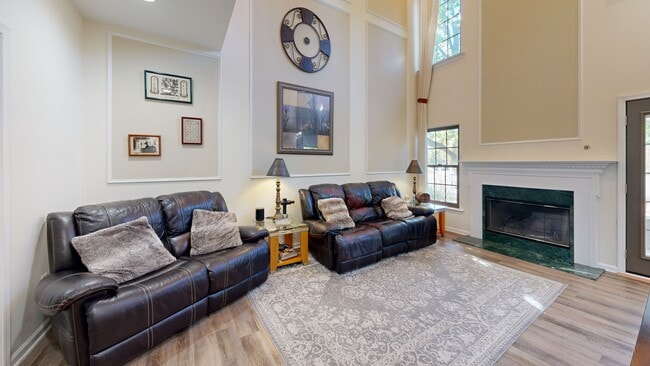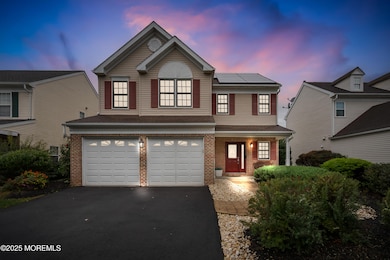EAST FACING HOME! Welcome to Stonegate East Windsor Township's Premier Community! This absolutely stunning former model home captures elegance, comfort, and efficiency at every turn. This residence showcases countless upgrades and impeccable craftsmanship throughout. Step inside to find engineered wood laminate flooring that perfectly complements the home's decorative moldings, crown trim, and recessed lighting. Every detail speaks to quality and modern design. The two-story family room features a dramatic vaulted ceiling and a cozy wood-burning fireplace, creating a warm and inviting atmosphere, perfect for entertaining or relaxing. The open-concept kitchen offers 42-inch cabinets, stainless steel appliances, and generous counter space for cooking and gathering. The main level also includes a formal living and dining room, a convenient powder room, and a laundry room with easy access to the fully customized two car heated garage. Upstairs, you'll find three spacious bedrooms and two full baths, including a luxurious primary suite with a built-in office area, two walk-in closets, and a spa-inspired bathroom complete with double sinks, a Jacuzzi tub, and a separate shower. Recent upgrades include a brand-new roof, new energy efficient Anderson windows and doors, a new asphalt driveway, and insulated garage doors. The fully paid-off solar panel system keeps energy bills at almost no cost offering both sustainability and savings. Step outside to your private backyard, offering ample space for entertaining or quiet enjoyment. Conveniently located near Route 130, the NJ Turnpike, Route 33, and Route 571, you'll have quick access to major commuting routes, shopping centers, restaurants, and top-rated schools. Nearby attractions include Etra Lake Park, Mercer County Park, and the Princeton downtown area, all within a short drive. This home is a rare opportunity to own one of the finest in Stonegate move-in ready, beautifully upgraded, and designed for modern living. Call today!






