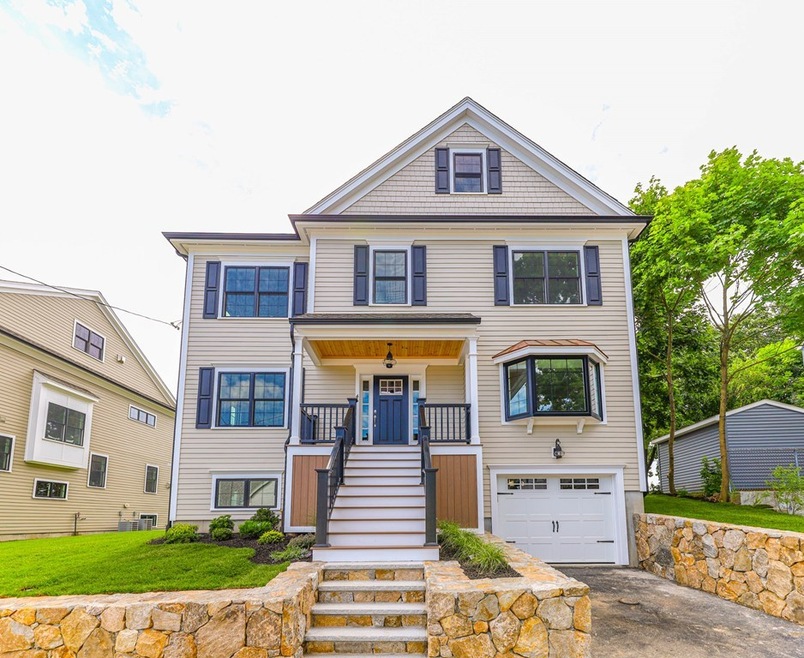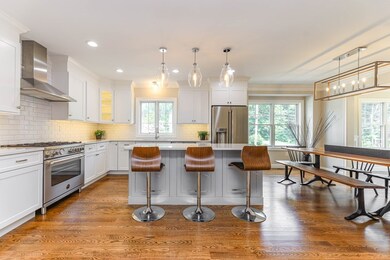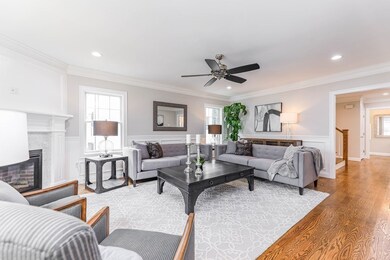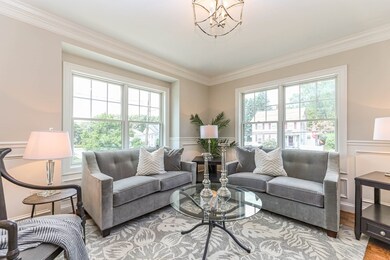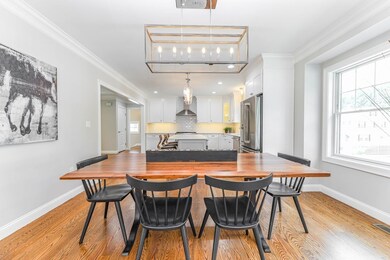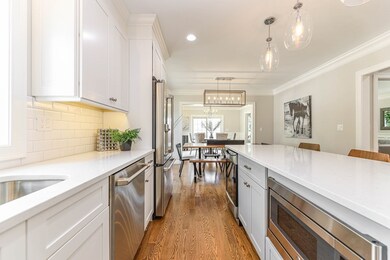
Estimated Value: $1,447,000 - $1,687,279
Highlights
- Landscaped Professionally
- Attic
- Porch
- Deck
- Wine Refrigerator
- Security Service
About This Home
As of October 2020Back to market as Buyer's school plans changed. Brand New Colonial in one of Boston's most coveted locations! Mere steps to Bellevue Hill Park providing fine outdoor green space in the City! Thoughtfully developed by CAD Builders this home offers a floor plan which combines timeless craftsmanship & 2020 modern day living. It is a perfect balance for entertaining, everyday day living & intimate private space! Fine home features: soaring ceilings, custom woodwork, a grand kitchen with chef's appliances, Bertazzoni gas cooking, quartz counters, family room with fireplace, Pella windows, formal dining room opening to the deck & lovely large rear yard, exquisite details, wainscotting, crown mouldings, four bedrooms with a stunning master suite & designer baths, Nest thermostats, lawn sprinkler system, high efficiency dual HVAC systems, 2 car deep garage. Full unfinished basement with french doors overlooking the garden a perfect "Zoom Room". Full unfinished walk-up attic is great storage
Last Buyer's Agent
Brian Kean
Philbin Realty and Renovations
Home Details
Home Type
- Single Family
Est. Annual Taxes
- $16,110
Year Built
- Built in 2020
Lot Details
- Year Round Access
- Landscaped Professionally
- Sprinkler System
Parking
- 2 Car Garage
Interior Spaces
- Window Screens
- Attic
- Basement
Kitchen
- Range with Range Hood
- Microwave
- Dishwasher
- Wine Refrigerator
- Compactor
- Disposal
Outdoor Features
- Deck
- Rain Gutters
- Porch
Utilities
- Forced Air Heating and Cooling System
- Heating System Uses Gas
- Natural Gas Water Heater
- Cable TV Available
Community Details
- Security Service
Similar Homes in the area
Home Values in the Area
Average Home Value in this Area
Mortgage History
| Date | Status | Borrower | Loan Amount |
|---|---|---|---|
| Closed | Kean Brian T | $975,000 |
Property History
| Date | Event | Price | Change | Sq Ft Price |
|---|---|---|---|---|
| 10/02/2020 10/02/20 | Sold | $1,300,000 | +0.4% | $464 / Sq Ft |
| 08/25/2020 08/25/20 | Pending | -- | -- | -- |
| 08/14/2020 08/14/20 | For Sale | $1,295,000 | 0.0% | $463 / Sq Ft |
| 08/04/2020 08/04/20 | Pending | -- | -- | -- |
| 08/02/2020 08/02/20 | For Sale | $1,295,000 | -- | $463 / Sq Ft |
Tax History Compared to Growth
Tax History
| Year | Tax Paid | Tax Assessment Tax Assessment Total Assessment is a certain percentage of the fair market value that is determined by local assessors to be the total taxable value of land and additions on the property. | Land | Improvement |
|---|---|---|---|---|
| 2025 | $16,110 | $1,391,200 | $245,800 | $1,145,400 |
| 2024 | $14,014 | $1,285,700 | $235,800 | $1,049,900 |
| 2023 | $13,025 | $1,212,800 | $222,400 | $990,400 |
| 2022 | $11,996 | $1,102,600 | $202,200 | $900,400 |
Agents Affiliated with this Home
-
Michael McGuire

Seller's Agent in 2020
Michael McGuire
Insight Realty Group, Inc.
(617) 839-8944
10 in this area
123 Total Sales
-
Steven Musto

Seller Co-Listing Agent in 2020
Steven Musto
Insight Realty Group, Inc.
24 in this area
212 Total Sales
-
B
Buyer's Agent in 2020
Brian Kean
Philbin Realty and Renovations
Map
Source: MLS Property Information Network (MLS PIN)
MLS Number: 72702370
APN: CBOS W:20 P:02618 S:010
- 9 Bobolink St
- 88 Martin St
- 5 Spinney St Unit 1
- 247 Bellevue St
- 79 Woodard Rd
- 40 Maplewood St
- 3 Celia Rd
- 38 Maplewood St Unit 38
- 12 Celia Rd
- 35 Heron St
- 12 Eagle St
- 61 Howitt Rd
- 11 Gertrude Rd
- 56 Wren St
- 254 Park St
- 10 Starling St
- 370 Beech St Unit 2
- 4959 Washington St
- 34 Leniston St Unit 2
- 230 Roslindale Ave
- 4 Searle Rd
- 2 Searle Rd
- 84 Lagrange St
- 3 Searle Rd
- 74 Lagrange St
- 8 Searle Rd
- 87 Lagrange St
- 91 Lagrange St
- 7 Searle Rd
- 94 Lagrange St
- 70 Lagrange St
- 93 Lagrange St
- 11 Partridge St
- 11 Partridge St Unit 1
- 12 Searle Rd
- 11 Searle Rd Unit 13
- 11 Searle Rd Unit 1
- 11 Searle Rd Unit 2
- 19 Partridge St
- 100 Lagrange St
