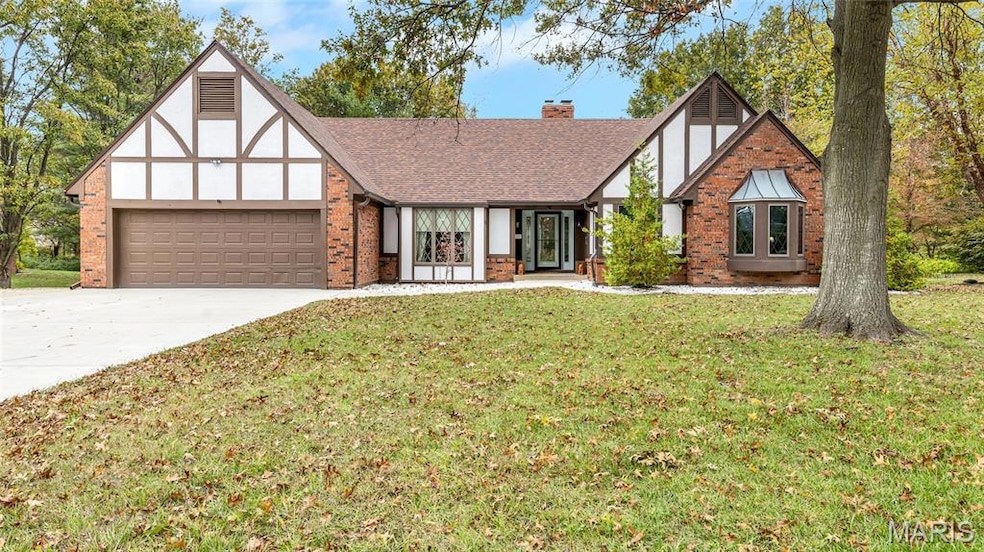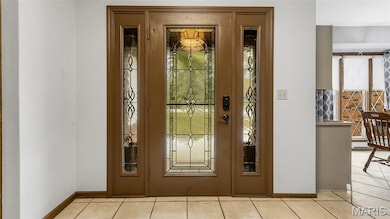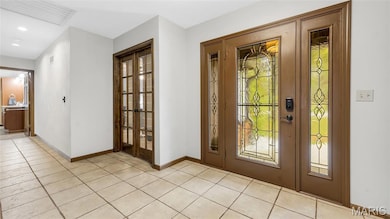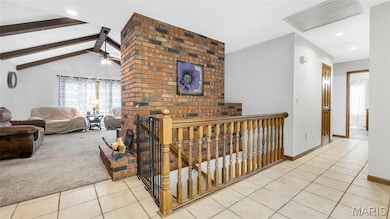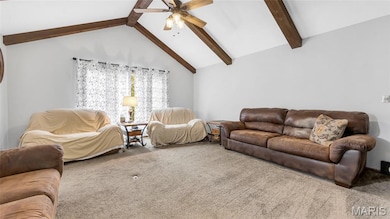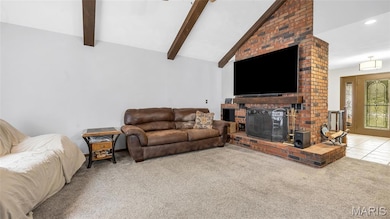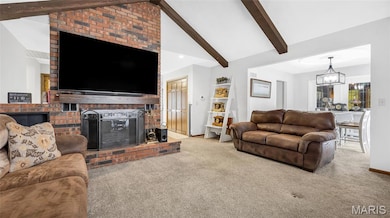4 Shady Oak Ln Waterloo, IL 62298
Estimated payment $3,325/month
Highlights
- Deck
- Wooded Lot
- Ranch Style House
- Rogers Elementary School Rated A-
- Vaulted Ceiling
- Sun or Florida Room
About This Home
Car enthusiasts, hobbyists, or anyone needing serious storage and workspace THIS IS THE HOME FOR YOU!!! The property offers an attached 2-car garage plus a brand new detached outbuilding. The outbuilding features 12’ ceilings, a vehicle lift that stays with the home, parking for up to four additional vehicles, and abundant storage—making this a rare and highly functional offering.
Set on a private, wooded 1.03-acre lot, this 3-bedroom, 3-bathroom home blends peaceful surroundings with thoughtful design. Inside, the family room features vaulted ceilings, exposed wood beams, and a brick fireplace, creating a warm and inviting atmosphere. The kitchen includes solid surface countertops, a breakfast nook, and built-in workspace, while the sunroom extends the living area and provides serene, year-round views.
Three spacious bedrooms offer comfort and privacy, with two en-suite bathrooms. The lower level adds versatility with a bonus room and a third full bath, ideal for guests, recreation, or a home office. Outdoor living is enhanced by a generous deck and fenced yard, perfect for entertaining or enjoying the tranquil setting.
Additional highlights include new carpet (2024), a new half-circle three-row concrete driveway, and a water softener that stays with the home. For added value and peace of mind, the seller is offering a home warranty through CHW and $2,000 toward buyer closing costs. A detailed features sheet is available in the supplements.
A quiet retreat with unmatched garage capabilities—this property is truly one of a kind.
Home Details
Home Type
- Single Family
Est. Annual Taxes
- $7,135
Year Built
- Built in 1988
Lot Details
- 1.03 Acre Lot
- Fenced
- Wooded Lot
HOA Fees
- $38 Monthly HOA Fees
Parking
- 4 Car Garage
- Front Facing Garage
- Driveway
- Additional Parking
Home Design
- Ranch Style House
- Brick Exterior Construction
Interior Spaces
- 2,190 Sq Ft Home
- Beamed Ceilings
- Vaulted Ceiling
- Ceiling Fan
- Wood Burning Fireplace
- French Doors
- Family Room with Fireplace
- Formal Dining Room
- Sun or Florida Room
- Breakfast Room
Flooring
- Carpet
- Concrete
- Ceramic Tile
Bedrooms and Bathrooms
- 3 Bedrooms
Laundry
- Laundry Room
- Laundry on main level
Basement
- Basement Ceilings are 8 Feet High
- Finished Basement Bathroom
- Crawl Space
Home Security
- Storm Doors
- Fire and Smoke Detector
Outdoor Features
- Deck
Schools
- Waterloo Dist 5 Elementary And Middle School
- Waterloo High School
Utilities
- Forced Air Heating and Cooling System
- Heating System Uses Propane
- Aerobic Septic System
Community Details
- Association fees include common area maintenance
- West Lake Estates Association
Listing and Financial Details
- Assessor Parcel Number 07-35-333-025-000
Map
Tax History
| Year | Tax Paid | Tax Assessment Tax Assessment Total Assessment is a certain percentage of the fair market value that is determined by local assessors to be the total taxable value of land and additions on the property. | Land | Improvement |
|---|---|---|---|---|
| 2024 | $7,135 | $126,542 | $24,322 | $102,220 |
| 2023 | $6,311 | $106,510 | $26,620 | $79,890 |
| 2022 | $0 | $87,000 | $16,000 | $71,000 |
| 2021 | $4,950 | $87,000 | $16,000 | $71,000 |
| 2020 | $5,086 | $87,000 | $16,000 | $71,000 |
| 2019 | $5,151 | $87,000 | $16,000 | $71,000 |
| 2018 | $4,566 | $76,270 | $15,250 | $61,020 |
| 2017 | $4,421 | $77,642 | $15,524 | $62,118 |
| 2016 | $0 | $76,270 | $15,250 | $61,020 |
| 2015 | $4,331 | $80,260 | $15,250 | $65,010 |
| 2014 | $2,490 | $50,000 | $15,250 | $34,750 |
| 2012 | -- | $50,000 | $18,880 | $31,120 |
Property History
| Date | Event | Price | List to Sale | Price per Sq Ft | Prior Sale |
|---|---|---|---|---|---|
| 11/21/2025 11/21/25 | Price Changed | $520,000 | -1.9% | $237 / Sq Ft | |
| 11/18/2025 11/18/25 | Price Changed | $529,900 | -2.8% | $242 / Sq Ft | |
| 11/04/2025 11/04/25 | For Sale | $545,000 | +29.8% | $249 / Sq Ft | |
| 12/26/2023 12/26/23 | Sold | $420,000 | -2.1% | $192 / Sq Ft | View Prior Sale |
| 12/20/2023 12/20/23 | Pending | -- | -- | -- | |
| 11/25/2023 11/25/23 | For Sale | $429,000 | +10.0% | $196 / Sq Ft | |
| 07/29/2022 07/29/22 | Sold | $390,000 | -2.3% | $178 / Sq Ft | View Prior Sale |
| 07/29/2022 07/29/22 | Pending | -- | -- | -- | |
| 06/23/2022 06/23/22 | For Sale | $399,000 | -- | $182 / Sq Ft |
Purchase History
| Date | Type | Sale Price | Title Company |
|---|---|---|---|
| Warranty Deed | $420,000 | None Listed On Document | |
| Warranty Deed | $390,000 | Crowder & Scoggins Ltd |
Mortgage History
| Date | Status | Loan Amount | Loan Type |
|---|---|---|---|
| Open | $399,000 | Construction | |
| Previous Owner | $312,000 | New Conventional |
Source: MARIS MLS
MLS Number: MIS25073869
APN: 07-35-333-025-000
- 1005 Cottonwood Ln
- 1123 Waymaker Ln
- 1017 Waymaker Ln
- 707 S Library St
- 306 Walnut St
- 6566 Old State Route 3
- 335 W 4th St
- 517 S Church St
- 1014 Illinois Ave
- 108 S Moore St
- 417 Mockingbird Ln
- 239 Grand Ave
- 235 N Moore St
- 5914 Willow Oak Ln
- 203 E Mill St
- 201 Koenigsmark Ave
- 239 N Main St
- 0 Lot 27 Unit MAR24045804
- 611 N Market St
- 224 Norma Ave
- 425 Station Crossing Unit 427
- 4551 Klein Rd
- 508 W Legion Ave
- 114 Clearwater Ct Unit 114 Clearwater Ct
- 2623 Columbia Lakes Dr
- 6930 Birdie Ln
- 3431 Rockwood Forest Ct
- 1 Holding Ln
- 1 Holding Ln
- 3251 Bayvue Blvd
- 5823 Mayberry Dr
- 1007 Westward Trails Dr
- 1009 Westward Trails Dr
- 1516 Lakewood Landing
- 1735 Old State Road M
- 1778 Richardson Rd
- 852 Vine St
- 755 Rockshire Dr
- 2514 Deloak Dr
- 10 Ryan St
