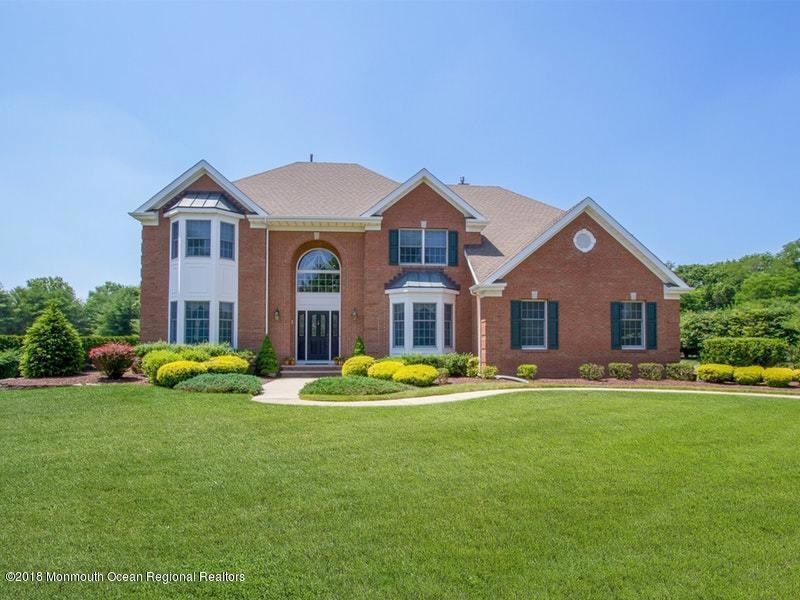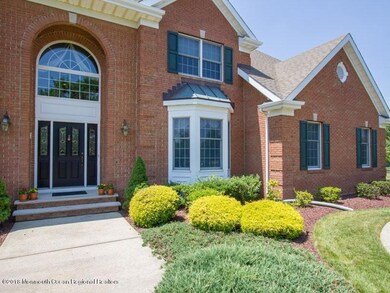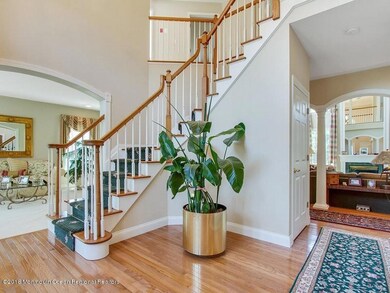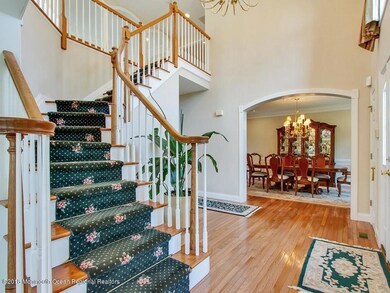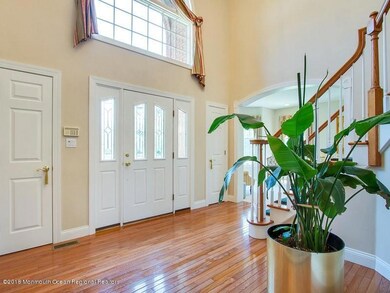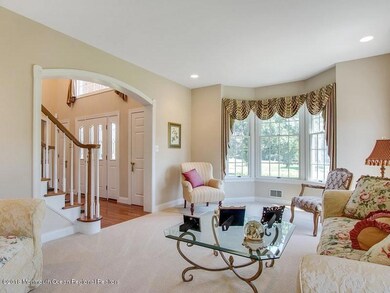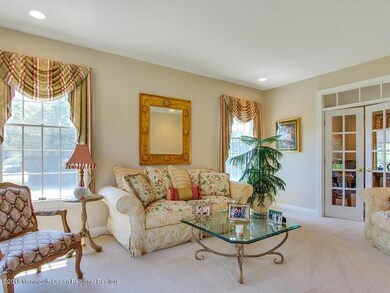
4 Shady Tree Ln Colts Neck, NJ 07722
Highlights
- Bay View
- Colonial Architecture
- Deck
- Conover Road School Rated A
- Fireplace in Primary Bedroom
- Backs to Trees or Woods
About This Home
As of June 2023LIVE Classic. Be inspired the minute you enter Cambridge Manor Estates. This lovely neighborhood is situated on a cul-de-sac with 15 private homes. Your home is where you truly live . . . this home features 5 bedrooms, 2.5 baths, kept in the most particular manner. Enter the two story foyer which leads to the spacious formal living and dining rooms enhanced with beautiful moldings. Enjoy the complete open floor plan between the kitchen and great room. Beautiful hardwood, tile and carpet adorn the floors. First floor bedroom lends itself as a study as well. The master suite is created as its own haven with large sitting area, 2 sided fireplace, 2 walk in closets and elegant master bath. Endless possibilities on the 1.53 acres of property backing to greenway.
Last Agent to Sell the Property
Heritage House Sotheby's International Realty License #0563511 Listed on: 07/05/2018

Last Buyer's Agent
Linda Lucash
Robert DeFalco Realty Inc. License #9592338

Home Details
Home Type
- Single Family
Est. Annual Taxes
- $16,671
Year Built
- Built in 1998
Lot Details
- 1.53 Acre Lot
- Cul-De-Sac
- Fenced
- Landscaped
- Oversized Lot
- Sprinkler System
- Backs to Trees or Woods
HOA Fees
- $75 Monthly HOA Fees
Parking
- 2 Car Direct Access Garage
- Oversized Parking
- Garage Door Opener
- Double-Wide Driveway
Home Design
- Colonial Architecture
- Brick Exterior Construction
- Shingle Roof
- Vinyl Siding
Interior Spaces
- 2-Story Property
- Crown Molding
- Tray Ceiling
- Ceiling height of 9 feet on the main level
- Ceiling Fan
- Skylights
- Recessed Lighting
- Light Fixtures
- 2 Fireplaces
- Gas Fireplace
- Blinds
- Bay Window
- Window Screens
- French Doors
- Sliding Doors
- Entrance Foyer
- Great Room
- Sitting Room
- Sunken Living Room
- Dining Room
- Den
- Center Hall
- Bay Views
- Unfinished Basement
- Basement Fills Entire Space Under The House
- Pull Down Stairs to Attic
- Home Security System
Kitchen
- Breakfast Room
- Eat-In Kitchen
- Self-Cleaning Oven
- Gas Cooktop
- Stove
- Microwave
- Dishwasher
- Kitchen Island
Flooring
- Wood
- Wall to Wall Carpet
- Ceramic Tile
Bedrooms and Bathrooms
- 5 Bedrooms
- Fireplace in Primary Bedroom
- Primary bedroom located on second floor
- Walk-In Closet
- Primary Bathroom is a Full Bathroom
- Dual Vanity Sinks in Primary Bathroom
- Whirlpool Bathtub
- Primary Bathroom includes a Walk-In Shower
Laundry
- Laundry Room
- Dryer
- Washer
Outdoor Features
- Deck
- Exterior Lighting
Schools
- Conover Road Elementary School
- Cedar Drive Middle School
- Colts Neck High School
Utilities
- Forced Air Zoned Heating and Cooling System
- Heating System Uses Natural Gas
- Well
- Natural Gas Water Heater
- Septic System
Listing and Financial Details
- Assessor Parcel Number 10-00029-0000-00014-3
Community Details
Overview
- Association fees include common area
- Windsor Ii
Amenities
- Common Area
Ownership History
Purchase Details
Home Financials for this Owner
Home Financials are based on the most recent Mortgage that was taken out on this home.Purchase Details
Home Financials for this Owner
Home Financials are based on the most recent Mortgage that was taken out on this home.Similar Homes in the area
Home Values in the Area
Average Home Value in this Area
Purchase History
| Date | Type | Sale Price | Title Company |
|---|---|---|---|
| Deed | $650,000 | New Dawn Title | |
| Deed | $975,000 | Nuco Title |
Mortgage History
| Date | Status | Loan Amount | Loan Type |
|---|---|---|---|
| Open | $455,000 | New Conventional | |
| Previous Owner | $200,000 | New Conventional | |
| Previous Owner | $670,800 | New Conventional | |
| Previous Owner | $679,000 | New Conventional | |
| Previous Owner | $693,750 | Adjustable Rate Mortgage/ARM | |
| Previous Owner | $687,000 | Adjustable Rate Mortgage/ARM |
Property History
| Date | Event | Price | Change | Sq Ft Price |
|---|---|---|---|---|
| 06/26/2023 06/26/23 | Sold | $650,000 | -7.0% | $175 / Sq Ft |
| 06/15/2023 06/15/23 | Pending | -- | -- | -- |
| 02/21/2023 02/21/23 | For Sale | $699,000 | -28.3% | $188 / Sq Ft |
| 08/30/2018 08/30/18 | Sold | $975,000 | -- | $262 / Sq Ft |
Tax History Compared to Growth
Tax History
| Year | Tax Paid | Tax Assessment Tax Assessment Total Assessment is a certain percentage of the fair market value that is determined by local assessors to be the total taxable value of land and additions on the property. | Land | Improvement |
|---|---|---|---|---|
| 2024 | $8,293 | $648,000 | $648,000 | $0 |
| 2023 | $8,293 | $533,000 | $533,000 | $0 |
| 2022 | $16,847 | $1,079,200 | $448,000 | $631,200 |
| 2021 | $16,847 | $964,900 | $365,800 | $599,100 |
| 2020 | $16,996 | $963,500 | $385,800 | $577,700 |
| 2019 | $16,842 | $956,400 | $385,800 | $570,600 |
| 2018 | $16,644 | $937,700 | $372,500 | $565,200 |
| 2017 | $16,671 | $942,400 | $362,500 | $579,900 |
| 2016 | $16,346 | $944,300 | $361,000 | $583,300 |
| 2015 | $16,566 | $954,800 | $372,700 | $582,100 |
| 2014 | $18,051 | $1,070,000 | $522,700 | $547,300 |
Agents Affiliated with this Home
-
Jason Orrico

Seller's Agent in 2023
Jason Orrico
Orrico Realty
(908) 670-0539
40 Total Sales
-
Sabrina Mejias

Buyer's Agent in 2023
Sabrina Mejias
Keller Williams Realty Central Monmouth
(908) 902-1244
58 Total Sales
-
Anna Appolonia

Seller's Agent in 2018
Anna Appolonia
Heritage House Sotheby's International Realty
(732) 371-3233
37 Total Sales
-
L
Buyer's Agent in 2018
Linda Lucash
Robert DeFalco Realty Inc.
(732) 610-3126
Map
Source: MOREMLS (Monmouth Ocean Regional REALTORS®)
MLS Number: 21826568
APN: 10-00029-0000-00014-3
- 36 Stoney Creek Ln
- 8 Victorian Way
- 0 Hominy Hill Rd
- 2 Lockwood Run
- 76 Hominy Hill Rd
- 152 Bucks Mill Rd
- 5 Pheasant Rd
- 36 New St
- 100 Hominy Hill Rd
- 86 Montrose Rd
- 4 Country Club Ln
- 63 Carriage Hill Dr
- 50 Cedar Dr
- 48 Cedar Dr
- 5 Lexington Ct
- 209 Heyers Mill Rd
- 12 Warren Dr
- 8 Olden Ct
- 249 County Road 537
- 166 Montrose Rd
