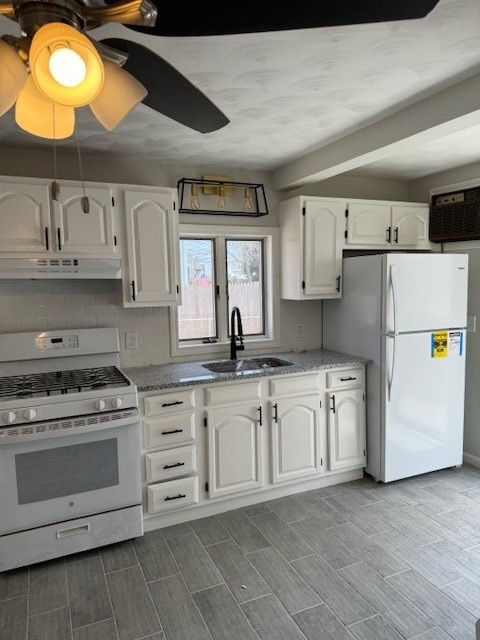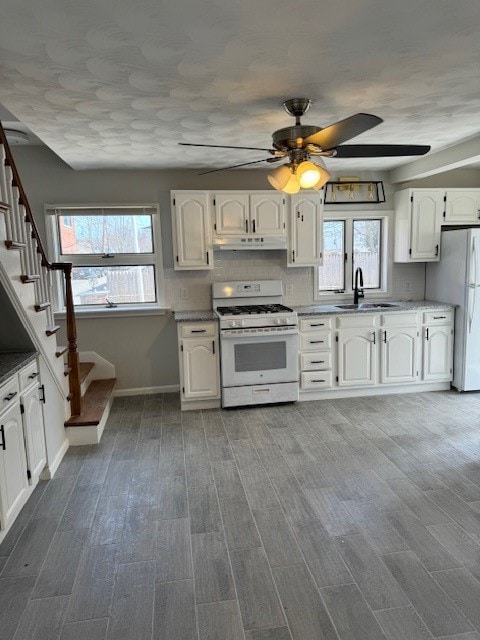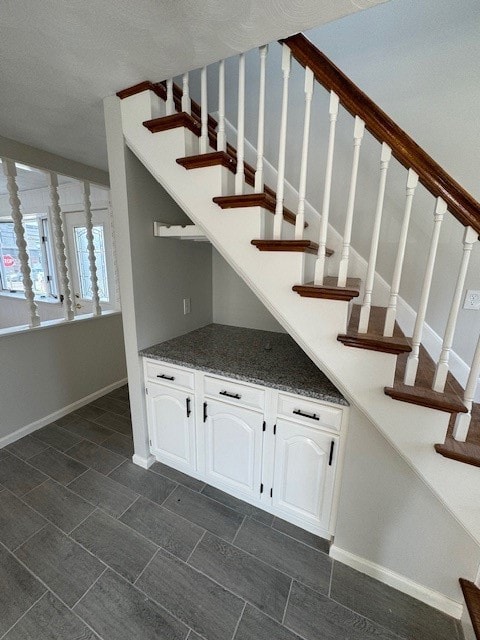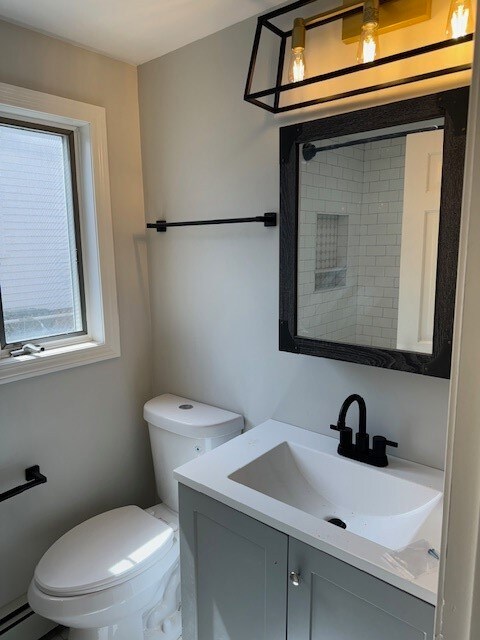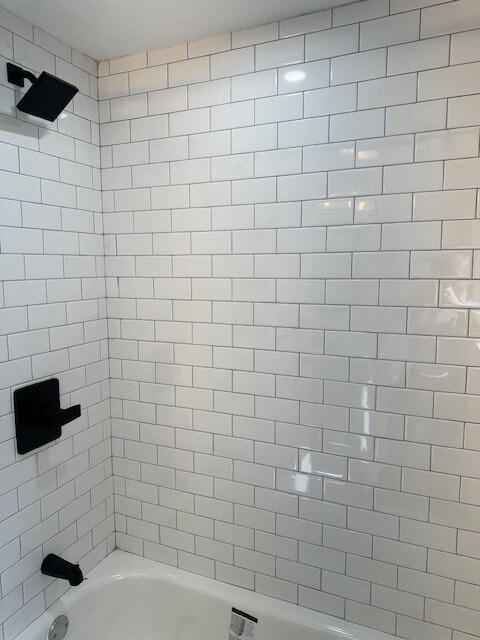4 Shaws Ln Bristol, RI 02809
Downtown Bristol NeighborhoodHighlights
- Marina
- No HOA
- Walking Distance to Water
- Golf Course Community
- Tennis Courts
- 3-minute walk to Bristol Town Common
About This Home
Available June 2026. Townhouse style apartment offers 3 bedrooms and 2 full bathrooms. The layout offers that of a single family home. Eat in kitchen, living room with full bathroom on first floor level. Second floors has 3 bedrooms and second full bathroom. Washer and dryer in unit. Located in the heart of Bristol. Located Less than 4 minutes and 1.2 miles to Roger William's College. Less than 33 minutes and 29.9 miles to Providence. Near to Newport, downtown Bristol, Andrade's Catch, Wood St Caf food & Spirits, The Commons Park, Borealis Coffee Co., Wood Street restaurants, the Parade route and more. Off street parking. No smoking. Pets considered. Tenants pay water, gas, electric, internet. Owner pays sewer. Must meet credit, proof of income, an background check required. Tenants pay water, gas, electric, and internet. Ready June 1st 2026.
Property Details
Home Type
- Apartment
Year Built
- Built in 1968
Home Design
- Split Level Home
- Entry on the 1st floor
- Aluminum Siding
- Plaster
Interior Spaces
- 1,420 Sq Ft Home
- 2-Story Property
- Thermal Windows
- Utility Room
- Unfinished Basement
- Basement Fills Entire Space Under The House
- Storm Doors
Kitchen
- Oven
- Range
Flooring
- Laminate
- Ceramic Tile
- Vinyl
Bedrooms and Bathrooms
- 3 Bedrooms
- 2 Full Bathrooms
- Bathtub with Shower
Laundry
- Laundry in unit
- Washer
Parking
- 1 Car Detached Garage
- Driveway
- Unassigned Parking
Utilities
- No Cooling
- Heating System Uses Gas
- Baseboard Heating
- Electric Water Heater
Additional Features
- Walking Distance to Water
- Property near a hospital
Listing and Financial Details
- Property Available on 6/1/26
- Tenant pays for hot water
- 12 Month Lease Term
- Assessor Parcel Number 4SHAWSLANEBRIS
Community Details
Overview
- No Home Owners Association
- 3 Units
- The Commons Subdivision
Amenities
- Shops
- Restaurant
- Public Transportation
Recreation
- Marina
- Golf Course Community
- Tennis Courts
- Recreation Facilities
Pet Policy
- Pets Allowed
Map
Source: State-Wide MLS
MLS Number: 1396416
- 17 Rock St
- 291 High St
- 107 Franklin St
- 2 Wilson St
- 2 Chilton St
- 214 Franklin St
- 53 Catherine St
- 30 Catherine St
- 44 Bradford St Unit 48
- 44 Bradford St Unit 49
- 44 Bradford St Unit 52
- 423 Hope St Unit 1A
- 413 High St
- 21 Bradford St Unit 2
- 21 Bradford St Unit 1
- 18 State St Unit 5 (3rd Floor East)
- 1 Bay St
- 341 Thames St Unit 109
- 48 Constitution St Unit 2
- 48 Constitution St Unit 1
- 23 Rock St
- 471 Wood St
- 217 State St Unit 3 F
- 18 Ryan Ave Unit 2N
- 12 Easterbrooks Ave Unit 2
- 6 Second School St Unit 2
- 6 Second School St
- 69 Franklin St Unit 3 Bedroom Downtown
- 59 Court St Unit 2W
- 3 Buttonwood St Unit 2
- 3 Buttonwood St Unit 1
- 11 Siegel St
- 11 Siegel St
- 413 High St
- 692 Hope St Unit 2
- 103 Bayview Ave
- 103 Bayview Ave
- 20 State St Unit 4
- 706 Hope St Unit 2
- 37 Prospect St Unit 2
