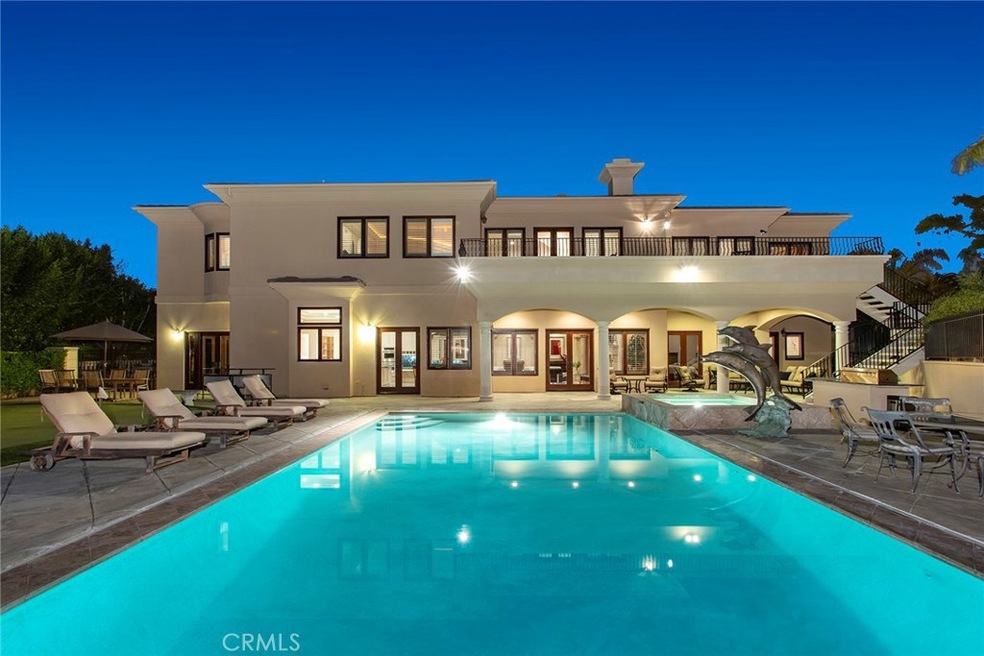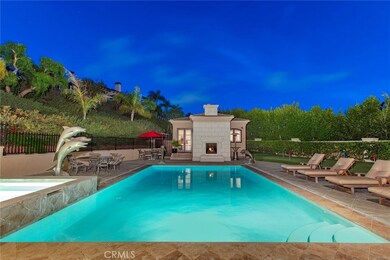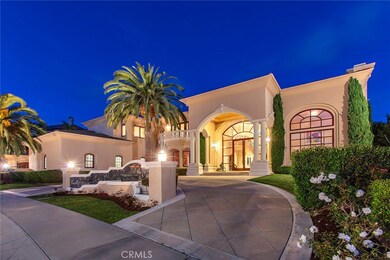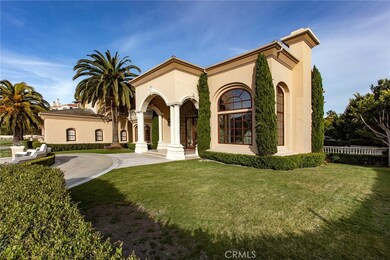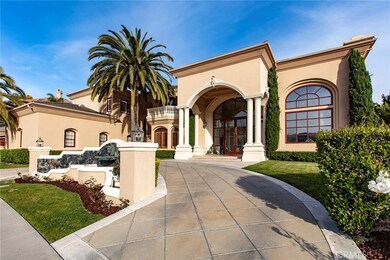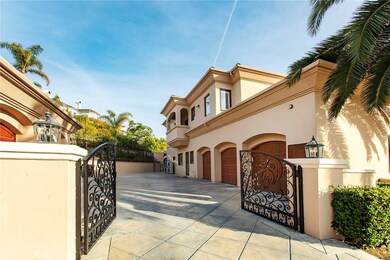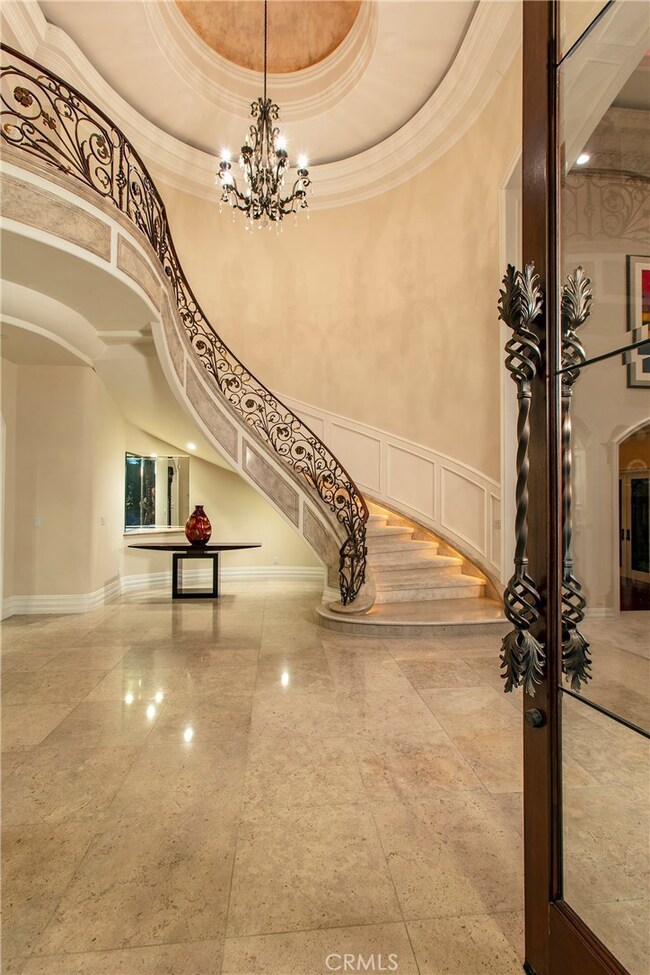
4 Shelter Cove Laguna Niguel, CA 92677
Bear Brand at Laguna Niguel NeighborhoodEstimated Value: $6,820,000 - $8,061,549
Highlights
- Guest House
- Wine Cellar
- Heated In Ground Pool
- John Malcom Elementary School Rated A
- Gated with Attendant
- 4-minute walk to Bear Brand Park
About This Home
As of August 2019Representing the pinnacle of refined living at guard-gated Ocean Ranch in Laguna Niguel, this magnificent 8,759-s.f. Italian-Mediterranean estate artfully complements modern advantages with richly detailed Old World craftsmanship. A prime corner homesite on an intimate cul-de-sac is among the most prized in the community. Approximately 35,372 square feet, the private compound showcases a large pool, raised spa, sea life statuary, a loggia, putting green and outdoor kitchen. Breathtaking interiors are appropriately introduced by a dramatic foyer with 30' domed ceiling and a graceful staircase with gold-accented wrought-iron railing. With six ensuite bedrooms and six-and-one-half baths, including a detached guest house, the regal residence ensures comfort for residents, guests and multiple generations. Discover a formal living room with masonry fireplace, formal dining room that opens to the outdoors, a home office with wood-paneled walls and ceiling, a wine cellar, bonus room, and an open great room with pub-inspired wet bar and built-in entertainment system. An open gourmet kitchen displays a u-shaped island, marble countertops, white cabinetry, a walk-in pantry, breakfast area, and Thermador and Sub-Zero appliances. One master suite is located on the first level, with the main master suite situated upstairs and featuring a three-sided fireplace, a retreat, sun deck with stairs to the loggia below, a sauna, dual walk-in closets, jetted tub and oversized multi-head shower.
Last Agent to Sell the Property
Inhabit Real Estate License #01176379 Listed on: 04/09/2019
Home Details
Home Type
- Single Family
Est. Annual Taxes
- $48,714
Year Built
- Built in 2000
Lot Details
- 0.81 Acre Lot
- Property fronts a private road
- Cul-De-Sac
- Wrought Iron Fence
- Block Wall Fence
- Stucco Fence
- Landscaped
- Corner Lot
- Level Lot
- Sprinklers Throughout Yard
- Private Yard
- Lawn
- Back and Front Yard
HOA Fees
Parking
- 5 Car Direct Access Garage
- 10 Open Parking Spaces
- Second Garage
- Parking Storage or Cabinetry
- Parking Available
- Side by Side Parking
- Garage Door Opener
- Circular Driveway
- Gated Parking
Property Views
- Peek-A-Boo
- Neighborhood
Home Design
- Mediterranean Architecture
- Turnkey
- Tile Roof
- Concrete Roof
Interior Spaces
- 8,759 Sq Ft Home
- 2-Story Property
- Open Floorplan
- Wet Bar
- Wired For Sound
- Built-In Features
- Bar
- Crown Molding
- Coffered Ceiling
- Tray Ceiling
- Two Story Ceilings
- Ceiling Fan
- Recessed Lighting
- Raised Hearth
- Fireplace With Gas Starter
- Fireplace Features Masonry
- Double Pane Windows
- Plantation Shutters
- Palladian Windows
- Wood Frame Window
- Casement Windows
- Window Screens
- Double Door Entry
- French Doors
- Panel Doors
- Wine Cellar
- Family Room with Fireplace
- Great Room
- Family Room Off Kitchen
- Living Room with Fireplace
- Dining Room
- Home Office
- Storage
- Sauna
Kitchen
- Breakfast Area or Nook
- Open to Family Room
- Breakfast Bar
- Walk-In Pantry
- Double Self-Cleaning Convection Oven
- Electric Oven
- Gas Cooktop
- Warming Drawer
- Microwave
- Freezer
- Dishwasher
- Kitchen Island
- Granite Countertops
- Disposal
Flooring
- Wood
- Carpet
- Stone
Bedrooms and Bathrooms
- Retreat
- 6 Bedrooms | 2 Main Level Bedrooms
- Primary Bedroom on Main
- Fireplace in Primary Bedroom
- Fireplace in Primary Bedroom Retreat
- Primary Bedroom Suite
- Double Master Bedroom
- Walk-In Closet
- Dressing Area
- Maid or Guest Quarters
- Stone Bathroom Countertops
- Bidet
- Dual Vanity Sinks in Primary Bathroom
- Private Water Closet
- Hydromassage or Jetted Bathtub
- Bathtub with Shower
- Multiple Shower Heads
- Separate Shower
- Exhaust Fan In Bathroom
- Linen Closet In Bathroom
- Closet In Bathroom
Laundry
- Laundry Room
- Washer and Gas Dryer Hookup
Home Security
- Alarm System
- Intercom
- Carbon Monoxide Detectors
- Fire and Smoke Detector
- Fire Sprinkler System
Pool
- Heated In Ground Pool
- Heated Spa
- In Ground Spa
Outdoor Features
- Balcony
- Deck
- Covered patio or porch
- Outdoor Fireplace
- Exterior Lighting
- Outdoor Grill
- Rain Gutters
Additional Homes
- Guest House
- Fireplace in Guest House
Location
- Property is near a park
- Suburban Location
Schools
- Malcolm Elementary School
- Niguel Hills Middle School
- Dana Hills High School
Utilities
- Two cooling system units
- Forced Air Heating and Cooling System
- Natural Gas Connected
- Phone Available
- Cable TV Available
Listing and Financial Details
- Tax Lot 22
- Tax Tract Number 13399
- Assessor Parcel Number 67676110
Community Details
Overview
- First Service Association, Phone Number (800) 428-5588
- Bear Brand Association, Phone Number (714) 285-2626
- Foothills
Recreation
- Sport Court
- Community Playground
- Community Pool
- Community Spa
Additional Features
- Picnic Area
- Gated with Attendant
Ownership History
Purchase Details
Home Financials for this Owner
Home Financials are based on the most recent Mortgage that was taken out on this home.Purchase Details
Purchase Details
Home Financials for this Owner
Home Financials are based on the most recent Mortgage that was taken out on this home.Purchase Details
Home Financials for this Owner
Home Financials are based on the most recent Mortgage that was taken out on this home.Purchase Details
Home Financials for this Owner
Home Financials are based on the most recent Mortgage that was taken out on this home.Purchase Details
Home Financials for this Owner
Home Financials are based on the most recent Mortgage that was taken out on this home.Purchase Details
Home Financials for this Owner
Home Financials are based on the most recent Mortgage that was taken out on this home.Purchase Details
Home Financials for this Owner
Home Financials are based on the most recent Mortgage that was taken out on this home.Purchase Details
Home Financials for this Owner
Home Financials are based on the most recent Mortgage that was taken out on this home.Purchase Details
Home Financials for this Owner
Home Financials are based on the most recent Mortgage that was taken out on this home.Similar Homes in Laguna Niguel, CA
Home Values in the Area
Average Home Value in this Area
Purchase History
| Date | Buyer | Sale Price | Title Company |
|---|---|---|---|
| Chen Hamilton | $4,490,000 | Fidelity National Title Co | |
| Epic Trust | -- | None Available | |
| Carmichael Al | -- | Fidelity National Title Co | |
| Carmichale Al | -- | Fidelity National Title | |
| Camichael Chris A | -- | Fidelity National Title | |
| Carmichael Family Trust | -- | Chicago Title Co | |
| Carmichael Albert R | -- | Chicago Title Co | |
| Carmichael Reinhold | -- | -- | |
| Carmichael Albert R | -- | Orange Coast Title | |
| Carmichael Albert R | $3,500,000 | Orange Coast Title | |
| Hall Development Inc | $470,000 | South Coast Title Company | |
| Riemann Dave | $210,000 | Orange Coast Title |
Mortgage History
| Date | Status | Borrower | Loan Amount |
|---|---|---|---|
| Open | Chen Hamilton | $822,000 | |
| Previous Owner | Chen Hamilton | $2,918,500 | |
| Previous Owner | Carmichale Al | $9,750,000 | |
| Previous Owner | Carmichael Family Trust | $525,000 | |
| Previous Owner | Carmichael Albert R | $2,750,000 | |
| Previous Owner | Carmichael Albert R | $250,044 | |
| Previous Owner | Carmichael Albert R | $2,425,000 | |
| Previous Owner | Hall Development Inc | $1,470,000 | |
| Previous Owner | Riemann Dave | $157,500 | |
| Closed | Carmichael Albert R | $200,000 |
Property History
| Date | Event | Price | Change | Sq Ft Price |
|---|---|---|---|---|
| 08/08/2019 08/08/19 | Sold | $4,490,000 | -10.1% | $513 / Sq Ft |
| 05/21/2019 05/21/19 | Pending | -- | -- | -- |
| 05/07/2019 05/07/19 | Price Changed | $4,995,000 | -7.5% | $570 / Sq Ft |
| 04/09/2019 04/09/19 | For Sale | $5,400,000 | -- | $617 / Sq Ft |
Tax History Compared to Growth
Tax History
| Year | Tax Paid | Tax Assessment Tax Assessment Total Assessment is a certain percentage of the fair market value that is determined by local assessors to be the total taxable value of land and additions on the property. | Land | Improvement |
|---|---|---|---|---|
| 2024 | $48,714 | $4,814,185 | $1,770,311 | $3,043,874 |
| 2023 | $47,682 | $4,719,790 | $1,735,599 | $2,984,191 |
| 2022 | $46,774 | $4,627,246 | $1,701,568 | $2,925,678 |
| 2021 | $45,873 | $4,536,516 | $1,668,204 | $2,868,312 |
| 2020 | $45,416 | $4,490,000 | $1,651,099 | $2,838,901 |
| 2019 | $48,688 | $4,727,832 | $2,838,069 | $1,889,763 |
| 2018 | $48,746 | $4,635,130 | $2,782,421 | $1,852,709 |
| 2017 | $47,397 | $4,544,246 | $2,727,864 | $1,816,382 |
| 2016 | $47,609 | $4,455,144 | $2,674,377 | $1,780,767 |
| 2015 | $46,076 | $4,388,224 | $2,634,205 | $1,754,019 |
| 2014 | $45,379 | $4,302,265 | $2,582,604 | $1,719,661 |
Agents Affiliated with this Home
-
Doug Echelberger

Seller's Agent in 2019
Doug Echelberger
Inhabit Real Estate
(949) 463-0400
2 in this area
407 Total Sales
-
Blake Finnila
B
Seller Co-Listing Agent in 2019
Blake Finnila
Pacific Sothebys
(949) 697-2781
12 Total Sales
Map
Source: California Regional Multiple Listing Service (CRMLS)
MLS Number: OC19076570
APN: 673-761-10
- 49 Poppy Hills Rd
- 4 Amherst
- 9 Pembroke Ln
- 61 Stoney Pointe
- 74 Stoney Pointe
- 230 Shorebreaker Dr
- 16 Dorchester Green
- 226 Shorebreaker Dr
- 1 Moss Landing
- 19 Byron Close
- 16 Marblehead Place
- 2 Hyannis
- 198 Shorebreaker Dr
- 1 Gray Stone Way
- 16 Alcott Place
- 23 Pemberton Place Unit 121
- 28 Brownsbury Rd
- 123 Costa Brava
- 9 Terrace Cir
- 27 High Bluff
