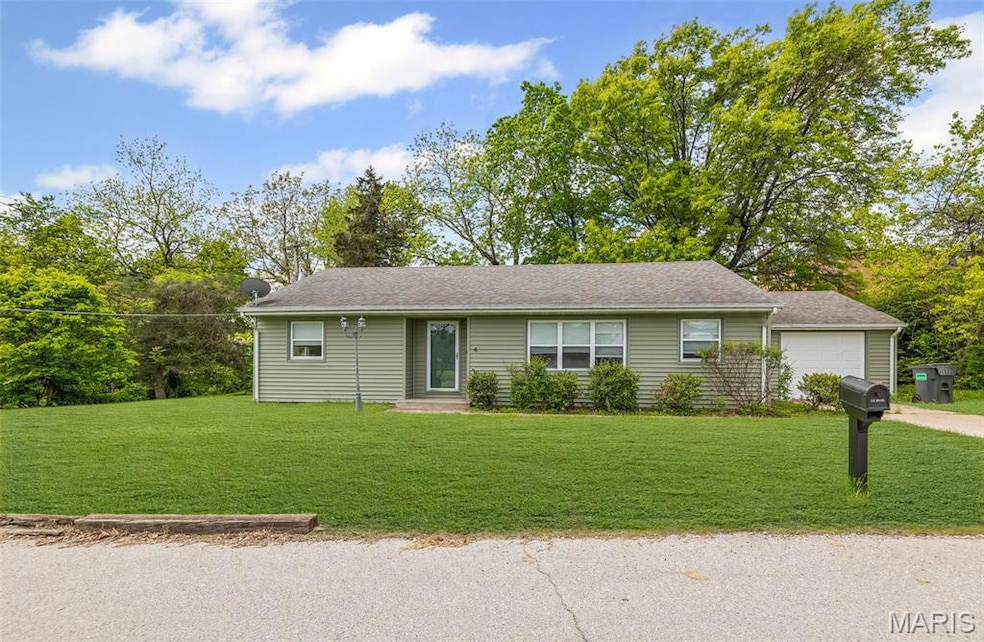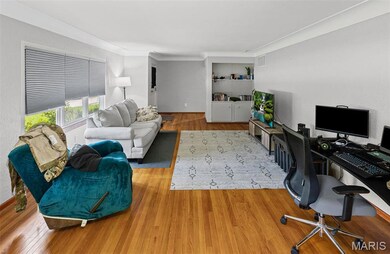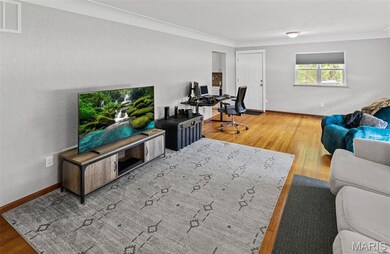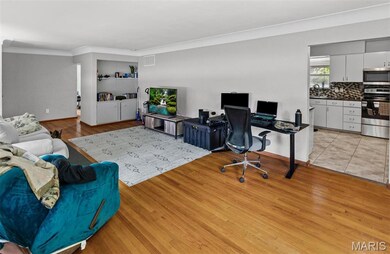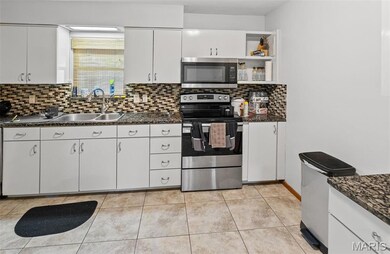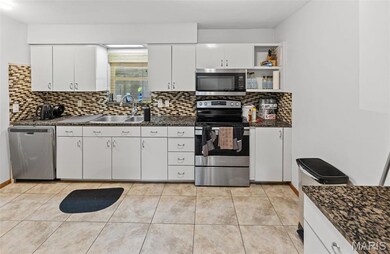
4 Signal Park Ln Belleville, IL 62223
Estimated payment $1,042/month
Highlights
- Traditional Architecture
- Living Room
- 1-Story Property
- 1 Car Attached Garage
- Laundry Room
- Forced Air Heating and Cooling System
About This Home
3 bedroom, 2 bath, ranch home w/ 1 car attached garage situated on a double lot! Entertaining is easy in the open concept living/dining rm offering hardwood floors, an abundance of natural light & built-in shelving/cabinets. The spacious kitchen offers a stainless steal appliance package, granite countertops & beautiful backsplash. Bedrooms 2 & 3 are nicely sized w/hardwood floors & large closets. The main floor laundry/mechanical rm offers a storage closet & provides easy access to the backyard, covered 'L' shaped porch & brick patio. Attached garage also offers access to the porch & patio.
Last Listed By
Coldwell Banker Brown Realtors License #475205031 Listed on: 05/09/2025

Home Details
Home Type
- Single Family
Est. Annual Taxes
- $2,500
Year Built
- Built in 1955
Parking
- 1 Car Attached Garage
- Off-Street Parking
Home Design
- Traditional Architecture
- Cedar
Interior Spaces
- 1,480 Sq Ft Home
- 1-Story Property
- Living Room
- Dining Room
- Dishwasher
- Laundry Room
- Basement
Bedrooms and Bathrooms
- 3 Bedrooms
- 2 Full Bathrooms
Schools
- Signal Hill Dist 181 Elementary And Middle School
- Belleville High School-West
Additional Features
- 6,534 Sq Ft Lot
- Forced Air Heating and Cooling System
Listing and Financial Details
- Assessor Parcel Number 02-35.0-414-040
Map
Home Values in the Area
Average Home Value in this Area
Tax History
| Year | Tax Paid | Tax Assessment Tax Assessment Total Assessment is a certain percentage of the fair market value that is determined by local assessors to be the total taxable value of land and additions on the property. | Land | Improvement |
|---|---|---|---|---|
| 2023 | $2,500 | $26,019 | $2,341 | $23,678 |
| 2022 | $2,278 | $22,804 | $2,052 | $20,752 |
| 2021 | $2,215 | $21,609 | $1,944 | $19,665 |
| 2020 | $2,140 | $20,923 | $2,035 | $18,888 |
| 2019 | $2,150 | $20,923 | $2,035 | $18,888 |
| 2018 | $2,188 | $21,229 | $2,065 | $19,164 |
| 2017 | $2,139 | $20,718 | $2,016 | $18,702 |
| 2016 | $2,195 | $19,845 | $2,009 | $17,836 |
| 2014 | $1,970 | $19,629 | $1,987 | $17,642 |
| 2013 | $1,258 | $18,412 | $1,864 | $16,548 |
Property History
| Date | Event | Price | Change | Sq Ft Price |
|---|---|---|---|---|
| 05/09/2025 05/09/25 | For Sale | $149,000 | +25.2% | $101 / Sq Ft |
| 05/05/2025 05/05/25 | Off Market | -- | -- | -- |
| 03/18/2021 03/18/21 | Sold | $119,000 | 0.0% | $80 / Sq Ft |
| 02/05/2021 02/05/21 | For Sale | $119,000 | -- | $80 / Sq Ft |
Purchase History
| Date | Type | Sale Price | Title Company |
|---|---|---|---|
| Warranty Deed | $119,000 | Town & Country Title Co | |
| Quit Claim Deed | -- | Town & Country Title Co | |
| Quit Claim Deed | -- | Town & Country Title Co | |
| Executors Deed | $60,000 | Nations Title Agency Of Miss |
Mortgage History
| Date | Status | Loan Amount | Loan Type |
|---|---|---|---|
| Open | $114,915 | VA | |
| Closed | $55,000 | Construction | |
| Previous Owner | $79,415 | Stand Alone Refi Refinance Of Original Loan | |
| Previous Owner | $60,000 | Purchase Money Mortgage |
Similar Homes in Belleville, IL
Source: MARIS MLS
MLS Number: MIS25029216
APN: 02-35.0-414-040
- 6 N 95th St
- 31 S 88th St
- 260 Julia Place
- 106 Concord Dr
- 24 Creston Dr
- 100 S 98th St
- 14 S 87th St
- 80 N 98th St
- 20 S 86th St
- 211 Country Club Ln
- 9909 Baltimore St
- 5 Bluff Dr
- 74 Country Club Place
- 121 Country Club Place
- 125 Country Club Place
- 121 E Fairway Dr
- 28 French Quarter
- 2512 Dutch Hollow Rd
- 134 N 82nd St
- 212 Woodcrest Dr
