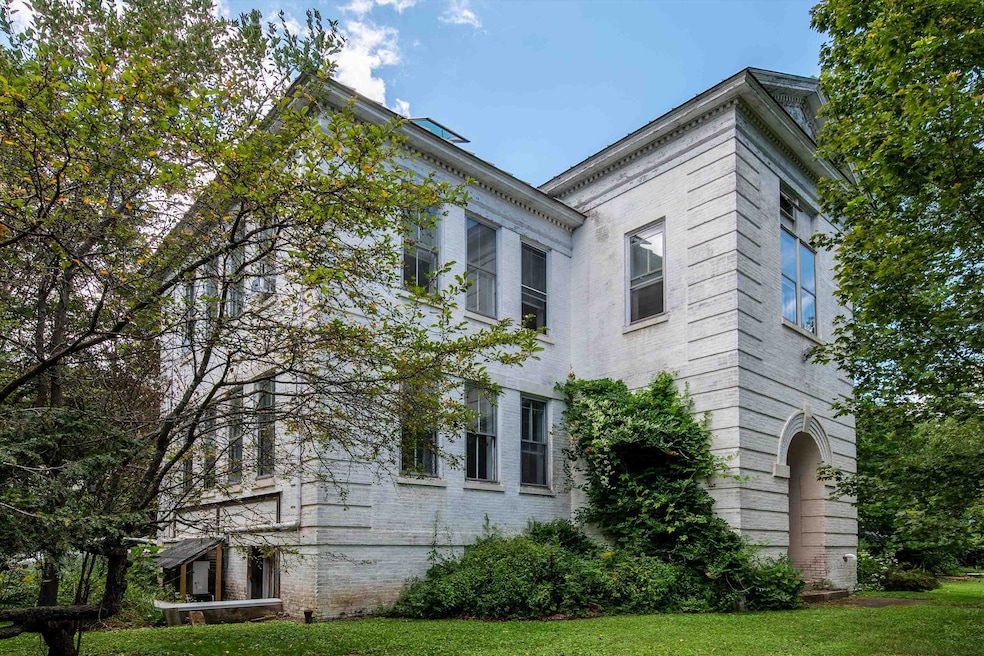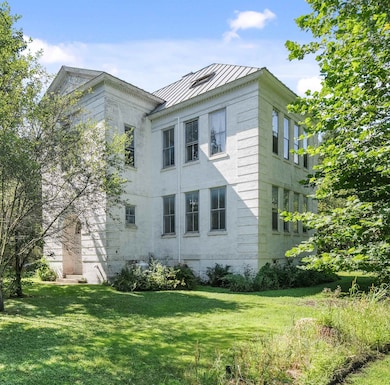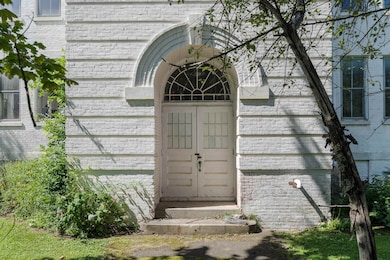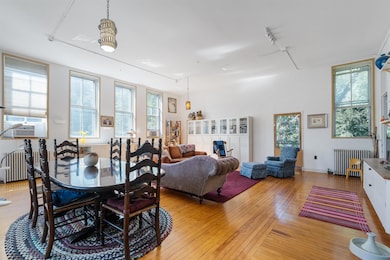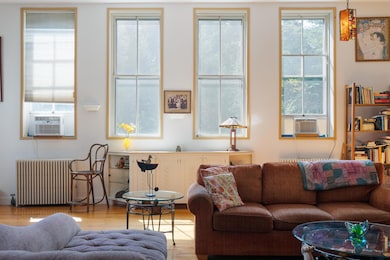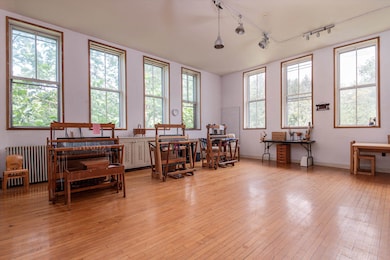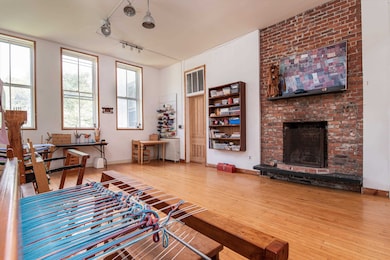4 Signal Pine Rd Putney, VT 05346
Estimated payment $4,943/month
Highlights
- Cathedral Ceiling
- Corner Lot
- Skylights
- Wood Flooring
- Balcony
- Natural Light
About This Home
This property is where dreams come to life! The former Putney High School is ready for its next chapter...the one where you are the main character. Village zoning allows for commercial as well as residential use. There is so much flexible space to help you realize your greatest desires. Do you want to have a home-based business? Maybe an art gallery or artist co-op? Maybe you want to live in the beautiful upstairs space and rent out the first floor to help with finances? Get ready to be wowed by the soaring 12’ ceilings and oversized windows; flooding the rooms with natural light. The first floor includes four large studios and is perfect for a business, shop, or rentals. Upstairs, the second-floor stuns with grand living areas, perfect for entertaining or enjoying a book while lounging in the warm sunlight. The third-floor features four unique and spacious bedrooms, a full bath, and a balcony. Not to be missed is the acre of land that surrounds this building; featuring grassy open areas, a garden, unique tree sculptures, and a two-car garage. Only 1/3 of a mile to downtown Putney by sidewalk/road where you will find NextStage Arts, The Putney Diner, The General Store, and a little further on, the Putney Food Coop, Farmers Market and Yellow Barn Music Festival. Close to Putney Town Forest with lots of peaceful wooded trails. Putney has so much to offer, and this is the perfect place to continue or start your story in Vermont.
Listing Agent
EXP Realty Brokerage Phone: 503-929-3409 License #082.0135145 Listed on: 08/17/2025

Home Details
Home Type
- Single Family
Est. Annual Taxes
- $9,315
Year Built
- Built in 1909
Lot Details
- 1.09 Acre Lot
- Property fronts a private road
- Corner Lot
- Level Lot
- Garden
- Historic Home
- Property is zoned Village - res/comm
Parking
- 2 Car Garage
- Carport
- Gravel Driveway
- Dirt Driveway
Home Design
- Brick Foundation
Interior Spaces
- Property has 3 Levels
- Woodwork
- Cathedral Ceiling
- Skylights
- Natural Light
- Combination Dining and Living Room
Kitchen
- Gas Range
- Microwave
- Dishwasher
Flooring
- Wood
- Carpet
- Vinyl
Bedrooms and Bathrooms
- 4 Bedrooms
- Studio bedroom
Laundry
- Laundry Room
- Dryer
- Washer
Basement
- Basement Fills Entire Space Under The House
- Interior Basement Entry
Home Security
- Carbon Monoxide Detectors
- Fire and Smoke Detector
Outdoor Features
- Balcony
Schools
- Putney Central Elementary And Middle School
- Brattleboro High School
Utilities
- Mini Split Air Conditioners
- Window Unit Cooling System
- Radiator
- Mini Split Heat Pump
- Private Water Source
Map
Home Values in the Area
Average Home Value in this Area
Tax History
| Year | Tax Paid | Tax Assessment Tax Assessment Total Assessment is a certain percentage of the fair market value that is determined by local assessors to be the total taxable value of land and additions on the property. | Land | Improvement |
|---|---|---|---|---|
| 2024 | $9,315 | $474,300 | $117,400 | $356,900 |
| 2023 | $9,007 | $340,800 | $70,200 | $270,600 |
| 2022 | $8,907 | $340,800 | $70,200 | $270,600 |
| 2021 | $8,656 | $340,800 | $70,200 | $270,600 |
| 2020 | $8,563 | $340,800 | $70,200 | $270,600 |
| 2019 | $8,381 | $340,800 | $70,200 | $270,600 |
| 2018 | $8,135 | $340,800 | $70,200 | $270,600 |
| 2016 | $8,036 | $340,800 | $70,200 | $270,600 |
Property History
| Date | Event | Price | List to Sale | Price per Sq Ft |
|---|---|---|---|---|
| 11/07/2025 11/07/25 | Price Changed | $789,000 | -1.3% | $127 / Sq Ft |
| 08/17/2025 08/17/25 | For Sale | $799,000 | -- | $128 / Sq Ft |
Source: PrimeMLS
MLS Number: 5056982
APN: 504-158-10521
- 62 Westminster Rd
- 13 Kimball Hill
- 119 Main St
- 37 Fred Houghton Rd
- 153 Westminster Rd
- 159 Westminster Rd
- 135 Fred Houghton Rd
- 203 Westminster Rd
- 1123 River Rd
- 601 River Rd S
- 40 E Putney Brook Rd
- 00 E Putney Brook Rd
- 00 S Pine Banks Rd
- 212 S Pine Banks Rd
- 80 Banning Rd
- 0 Banning Rd
- 0 Old Ledge Rd Unit 4950217
- 932 Middle Rd
- 230 Three Dog Ln
- 30 Farr Rd
- 12 Lake Dr
- 12 Bennett Rd
- 1155 Putney Rd Unit 1A
- 110 River Rd S
- 477 Route 63
- 56 London Rd Unit Sunny Westmoreland Oasis
- 56 London Rd
- 1889 Vermont 30 Unit 1
- 40 Main St Unit D
- 4 Elliot St Unit 7
- 4 Elliot St Unit 3
- 4 Elliot St Unit 6
- 4 Elliot St Unit 8
- 498 Marlboro Rd Unit N26
- 498 Marlboro Rd Unit S34
- 995 Western Ave Unit 200
- 110 Estey St Unit 3
- 950 Western Ave
- 566 S Main St Unit 566 South Main Street
- 17 Avery Ln
