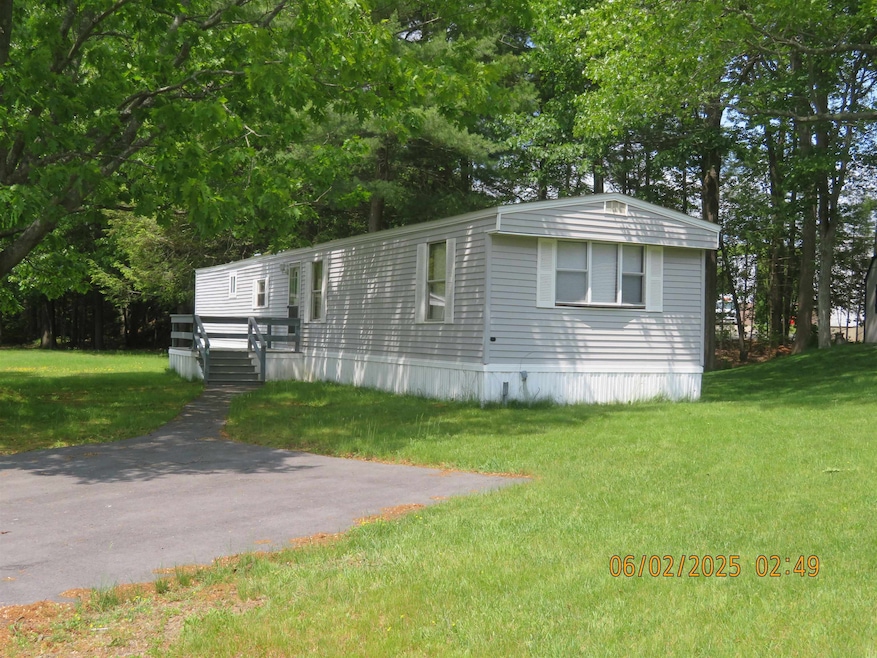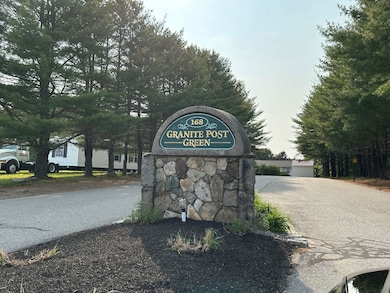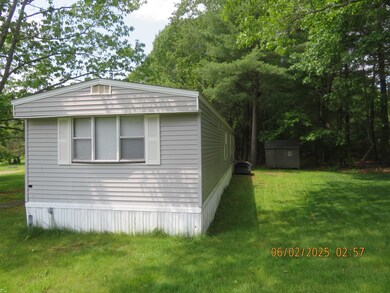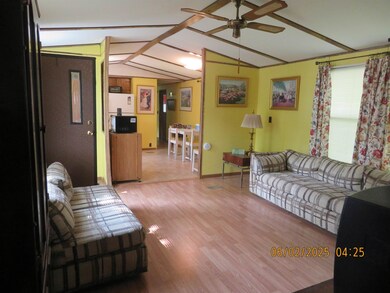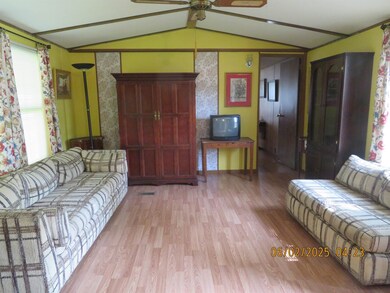4 Slate Run North Hampton, NH 03862
Estimated payment $980/month
Highlights
- Heated Floors
- Deck
- Living Room
- North Hampton School Rated A-
- Cathedral Ceiling
- Accessible Full Bathroom
About This Home
Were you hoping for a home in the beautiful Seacoast of NH? This home is situated in the desirable Granite Post Green, MH Community in North Hampton just off Route 1. Drive into this park and you'll find yourself in a lovely, serene setting of homes with well groomed yards, mature trees, flowering bushes and gardens. The homes in this park are well spaced allowing each owner an opportunity to make it their own and enjoy the quiet surroundings. Hear the birds chirping, see wild turkeys strutting, squirrels running up trees, observe rabbits hopping across yards, an occasional groundhog feasting on clovers in the grass or a chipmunk scurrying from here to there. You'll be amazed. This home has been well maintained throughout the years with only 2 owners. You could move in and decorate/modernize as your budget allows. The roof was replaced 4 years ago and carries a 50 year warranty. Hot water heater is about 6 years old. Heating unit was replaced and flooring has been updated. The two bedrooms are on either end of the home and each is next to its own full bath allowing for privacy while the vaulted ceiling living room and eat in kitchen fill the heart of this home. Separate laundry area is just inside the rear door. Come take a look.
Listing Agent
BHHS Verani Seacoast Brokerage Phone: 603-498-2263 License #048154 Listed on: 06/18/2025

Property Details
Home Type
- Mobile/Manufactured
Est. Annual Taxes
- $1,642
Year Built
- Built in 1983
Home Design
- Vinyl Siding
Interior Spaces
- 938 Sq Ft Home
- Property has 1 Level
- Cathedral Ceiling
- Blinds
- Living Room
Flooring
- Heated Floors
- Laminate
Bedrooms and Bathrooms
- 2 Bedrooms
- En-Suite Primary Bedroom
- En-Suite Bathroom
- 2 Full Bathrooms
Laundry
- Laundry on main level
- Dryer
- Washer
Parking
- Driveway
- Paved Parking
Accessible Home Design
- Accessible Full Bathroom
- Hard or Low Nap Flooring
Outdoor Features
- Deck
- Shed
Schools
- North Hampton Elementary And Middle School
- Winnacunnet High School
Utilities
- Forced Air Heating System
- Underground Utilities
- Septic Tank
Additional Features
- Level Lot
- Single Wide
Community Details
- Trails
Listing and Financial Details
- Legal Lot and Block 41 / 82
- Assessor Parcel Number 17
Map
Home Values in the Area
Average Home Value in this Area
Property History
| Date | Event | Price | List to Sale | Price per Sq Ft |
|---|---|---|---|---|
| 09/15/2025 09/15/25 | Price Changed | $159,900 | -11.1% | $170 / Sq Ft |
| 07/04/2025 07/04/25 | Price Changed | $179,900 | -7.7% | $192 / Sq Ft |
| 06/18/2025 06/18/25 | For Sale | $195,000 | -- | $208 / Sq Ft |
Source: PrimeMLS
MLS Number: 5047055
- 3 Slate Run
- 11 Stoneledge Rd
- 10 Black Forest Rd
- 45 Oak Dr
- 67 North Rd
- 41 Holly Cir
- 4 Aspen Way
- 1244 Washington Rd Unit 5D
- 1244 Washington Rd Unit 4C
- 26 Thompson Way Unit 22
- 31 Thompson Way
- 92 Ridgecrest Dr
- 190 Lafayette Rd
- 14 Birch Rd
- 96 North Rd
- 28 Kasnet Dr
- 34 Kasnet Dr
- 30 Dr
- 4 Fowler Dr
- 10 Fowler Dr
- 6 Ireland Way
- 24 Monarch Way Unit 107
- 5 Juniper Ln
- 70 Woodland Rd
- 335 Central Rd
- 25 Pine St
- 11 Post Rd Unit 11A
- 78 Atlantic Ave
- 43 Beechstone
- 84 Tuttle Ln Unit B
- 16 Big Rock Rd
- 470 Washington Rd
- 39 Cable Rd Unit "Eleanor"
- 20 Browns Ct
- 18 Browns Ct
- 71 W Atlantic Ave
- 18 Baker Ave
- 19 Myrica Ave
- 59 W Atlantic Ave
- 402 White Cedar Blvd
