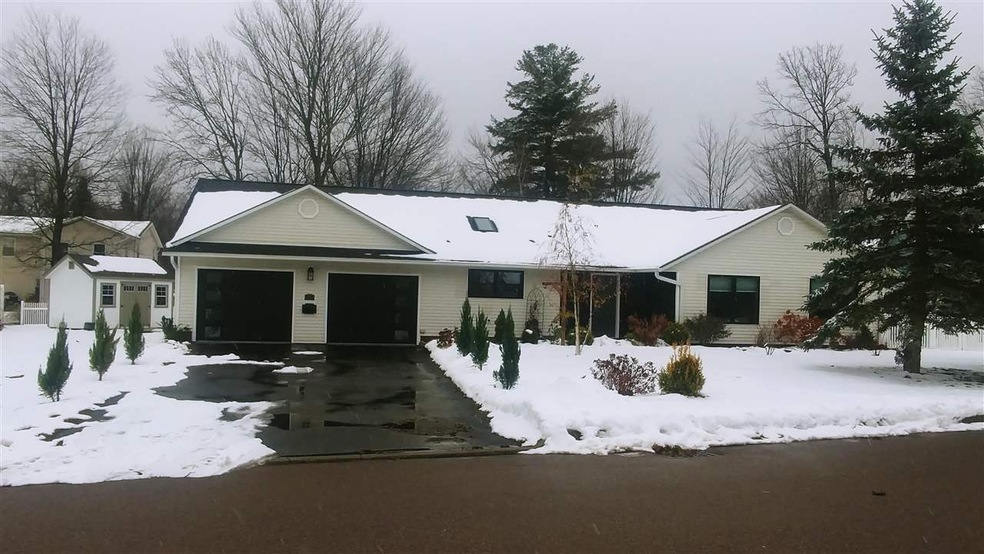
4 Slocum St South Burlington, VT 05403
Estimated Value: $617,000 - $683,000
Highlights
- 2 Car Attached Garage
- Baseboard Heating
- Level Lot
- Frederick H. Tuttle Middle School Rated A-
- Satellite Dish
- 1-Story Property
About This Home
As of November 2019This home is located at 4 Slocum St, South Burlington, VT 05403 since 18 November 2019 and is currently estimated at $645,080, approximately $358 per square foot. This property was built in 1999. 4 Slocum St is a home located in Chittenden County with nearby schools including Frederick H. Tuttle Middle School, South Burlington High School, and Mater Christi School.
Last Agent to Sell the Property
No MLS Listing Agent
No MLS Listing Office Listed on: 11/18/2019
Home Details
Home Type
- Single Family
Est. Annual Taxes
- $7,064
Year Built
- Built in 1999
Lot Details
- 0.29 Acre Lot
- Level Lot
Parking
- 2 Car Attached Garage
Home Design
- Slab Foundation
- Wood Frame Construction
- Shingle Roof
- Vinyl Siding
Interior Spaces
- 1,800 Sq Ft Home
- 1-Story Property
Bedrooms and Bathrooms
- 3 Bedrooms
Utilities
- Baseboard Heating
- Hot Water Heating System
- Heating System Uses Natural Gas
- Underground Utilities
- Gas Available
- Natural Gas Water Heater
- Satellite Dish
Similar Homes in the area
Home Values in the Area
Average Home Value in this Area
Property History
| Date | Event | Price | Change | Sq Ft Price |
|---|---|---|---|---|
| 11/18/2019 11/18/19 | Sold | $450,000 | 0.0% | $250 / Sq Ft |
| 11/18/2019 11/18/19 | Pending | -- | -- | -- |
| 11/18/2019 11/18/19 | For Sale | $450,000 | +32.4% | $250 / Sq Ft |
| 11/29/2017 11/29/17 | Sold | $340,000 | -1.7% | $189 / Sq Ft |
| 09/26/2017 09/26/17 | Pending | -- | -- | -- |
| 09/22/2017 09/22/17 | For Sale | $345,900 | -- | $192 / Sq Ft |
Tax History Compared to Growth
Tax History
| Year | Tax Paid | Tax Assessment Tax Assessment Total Assessment is a certain percentage of the fair market value that is determined by local assessors to be the total taxable value of land and additions on the property. | Land | Improvement |
|---|---|---|---|---|
| 2024 | $10,319 | $468,400 | $94,300 | $374,100 |
| 2023 | $8,984 | $468,400 | $94,300 | $374,100 |
| 2022 | $8,250 | $468,400 | $94,300 | $374,100 |
| 2021 | $8,243 | $468,400 | $94,300 | $374,100 |
| 2020 | $5,757 | $329,200 | $76,600 | $252,600 |
| 2019 | $7,064 | $329,200 | $76,600 | $252,600 |
| 2018 | $6,778 | $329,200 | $76,600 | $252,600 |
| 2017 | $6,236 | $329,200 | $76,600 | $252,600 |
| 2016 | $6,807 | $329,200 | $76,600 | $252,600 |
Agents Affiliated with this Home
-
N
Seller's Agent in 2019
No MLS Listing Agent
No MLS Listing Office
-
Jessica Bridge

Buyer's Agent in 2019
Jessica Bridge
Element Real Estate
(802) 233-9817
242 Total Sales
-
Rich Gardner

Seller's Agent in 2017
Rich Gardner
RE/MAX
(802) 373-7527
542 Total Sales
-
Mike Conroy

Buyer's Agent in 2017
Mike Conroy
KW Vermont
(802) 863-9100
124 Total Sales
Map
Source: PrimeMLS
MLS Number: 4786079
APN: (188) 1580-00004
- 9 Slocum St
- 40 Allys Run Unit A
- 7 Iby St
- 237 Hinesburg Rd
- 2 Woodland Place
- 425 Dorset St Unit 9
- 10 Woodland Place
- 1385 Williston Rd
- 1421 Williston Rd
- I1 Grandview Dr Unit I1
- G1 Grandview Dr
- 80 Patchen Rd
- 11 Winding Brook Dr
- R4 Grandview Dr
- 190 Quarry Hill Rd Unit 53
- 22 Chelsea Cir
- 78 Bayberry Ln
- 8 Chelsea Cir
- 72 Hawthorne Cir
- 87 Juniper Dr
