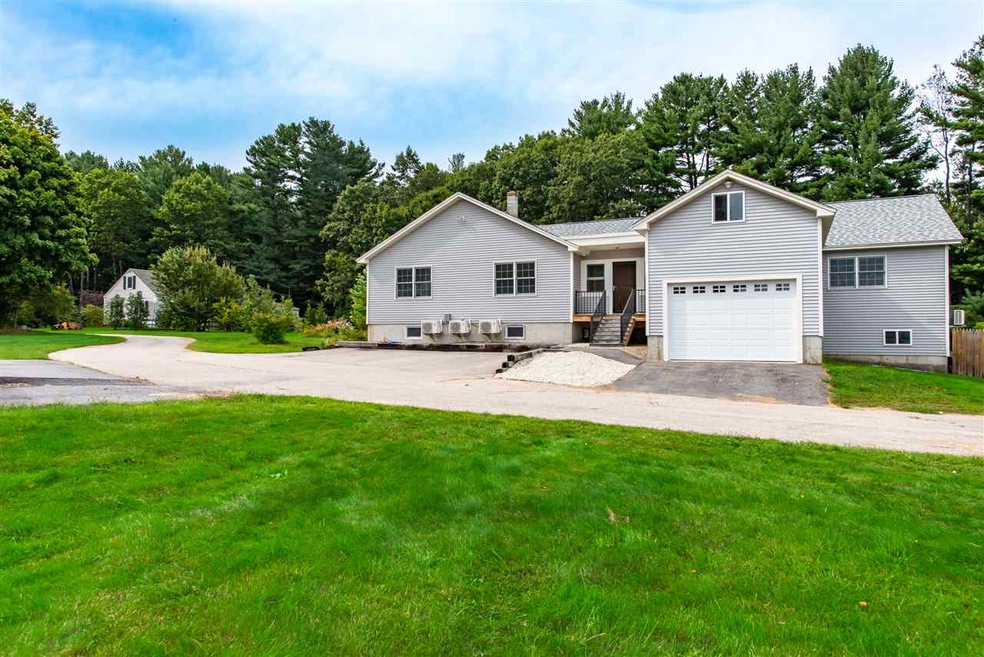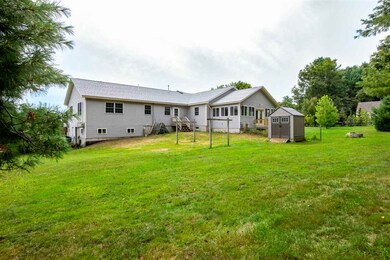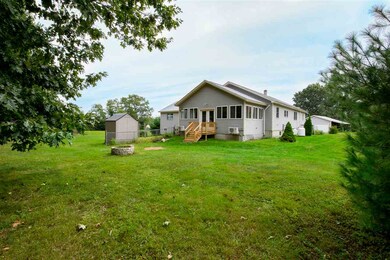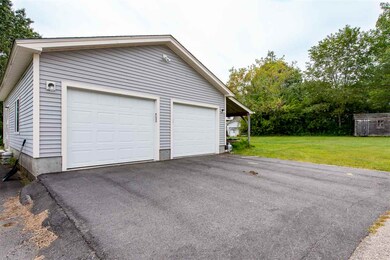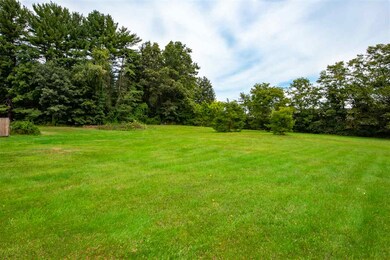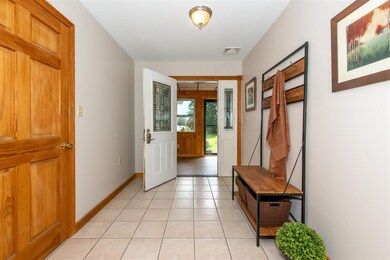
Estimated Value: $693,000 - $858,463
Highlights
- 2.27 Acre Lot
- Deck
- Wood Flooring
- Countryside Views
- Cathedral Ceiling
- Attic
About This Home
As of November 2019Fantastic location, check! Room to grow, check! In-home business potential, check! This sprawling 3+ bedroom, 4+ bathroom custom built Ranch offers a generous spacious living area with an open concept kitchen/dining space complete with breakfast bar, large pantry, and plenty of counter space with lots of room to entertain for the upcoming holidays. The Master bedroom ensuite offers a spacious bath with soaking tub and large walk in closet. 2 more bedrooms each offer their own large private spacious bathrooms. An additional family room and home office space can either be accessed from a convenient separate entrance in the breezeway or from inside the home. Use this additional space for an in-home business or potential in-law apartment or just an extra craft room/playroom. Central air, pellet stove, first floor laundry, 3 season sun porch leading out to the private back yard, an additional finished room in the basement, tons of storage space, one car attached garage with storage above plus a two car detached garage. This generous home sits on a lovely 2.27 acre level lot backing up to conservation land complete with walking trails. Brand new roof and entire interior of the home has been freshly painted and new carpeting.
Home Details
Home Type
- Single Family
Est. Annual Taxes
- $12,156
Year Built
- Built in 2002
Lot Details
- 2.27 Acre Lot
- Near Conservation Area
- Landscaped
- Level Lot
- Garden
- Property is zoned B-3
Parking
- 2 Car Garage
- Automatic Garage Door Opener
- Driveway
Home Design
- Concrete Foundation
- Wood Frame Construction
- Shingle Roof
- Vinyl Siding
Interior Spaces
- 3,290 Sq Ft Home
- 1-Story Property
- Cathedral Ceiling
- Ceiling Fan
- Open Floorplan
- Dining Area
- Storage
- Countryside Views
- Fire and Smoke Detector
- Attic
Kitchen
- Walk-In Pantry
- Stove
- Gas Range
- Dishwasher
- Disposal
Flooring
- Wood
- Carpet
- Tile
- Vinyl
Bedrooms and Bathrooms
- 3 Bedrooms
- En-Suite Primary Bedroom
- Cedar Closet
- Walk-In Closet
- Bathroom on Main Level
- Soaking Tub
- Walk-in Shower
Laundry
- Laundry on main level
- Dryer
- Washer
Partially Finished Basement
- Walk-Out Basement
- Basement Fills Entire Space Under The House
- Connecting Stairway
- Interior and Exterior Basement Entry
- Basement Storage
- Natural lighting in basement
Accessible Home Design
- Hard or Low Nap Flooring
Outdoor Features
- Deck
- Enclosed patio or porch
Utilities
- Mini Split Air Conditioners
- Forced Air Zoned Heating System
- Pellet Stove burns compressed wood to generate heat
- Mini Split Heat Pump
- Heating System Mounted To A Wall or Window
- 200+ Amp Service
- Oil Water Heater
- High Speed Internet
- Cable TV Available
Community Details
- Hiking Trails
- Trails
Listing and Financial Details
- Tax Block 32
Ownership History
Purchase Details
Home Financials for this Owner
Home Financials are based on the most recent Mortgage that was taken out on this home.Purchase Details
Similar Homes in Dover, NH
Home Values in the Area
Average Home Value in this Area
Purchase History
| Date | Buyer | Sale Price | Title Company |
|---|---|---|---|
| Littlefield Eric P | $425,000 | -- | |
| Dean Gaye H | $50,000 | -- |
Mortgage History
| Date | Status | Borrower | Loan Amount |
|---|---|---|---|
| Open | Littlefield Denise A | $214,000 | |
| Open | Littlefield Eric P | $421,000 | |
| Previous Owner | Dean Gaye H | $140,000 |
Property History
| Date | Event | Price | Change | Sq Ft Price |
|---|---|---|---|---|
| 11/12/2019 11/12/19 | Sold | $425,000 | -8.6% | $129 / Sq Ft |
| 10/11/2019 10/11/19 | Pending | -- | -- | -- |
| 10/09/2019 10/09/19 | Price Changed | $465,000 | -4.1% | $141 / Sq Ft |
| 09/23/2019 09/23/19 | Price Changed | $485,000 | -2.8% | $147 / Sq Ft |
| 09/13/2019 09/13/19 | Price Changed | $499,000 | -5.0% | $152 / Sq Ft |
| 09/06/2019 09/06/19 | For Sale | $525,000 | -- | $160 / Sq Ft |
Tax History Compared to Growth
Tax History
| Year | Tax Paid | Tax Assessment Tax Assessment Total Assessment is a certain percentage of the fair market value that is determined by local assessors to be the total taxable value of land and additions on the property. | Land | Improvement |
|---|---|---|---|---|
| 2024 | $16,051 | $883,400 | $171,800 | $711,600 |
| 2023 | $14,696 | $785,900 | $181,900 | $604,000 |
| 2022 | $14,420 | $726,800 | $181,900 | $544,900 |
| 2021 | $13,293 | $612,600 | $168,300 | $444,300 |
| 2020 | $12,467 | $501,700 | $132,600 | $369,100 |
| 2019 | $12,817 | $508,800 | $143,300 | $365,500 |
| 2018 | $12,156 | $487,800 | $127,300 | $360,500 |
| 2017 | $11,799 | $456,100 | $106,100 | $350,000 |
| 2016 | $10,745 | $408,700 | $90,200 | $318,500 |
| 2015 | $9,803 | $368,400 | $90,200 | $278,200 |
| 2014 | $9,582 | $368,400 | $90,200 | $278,200 |
| 2011 | -- | $350,000 | $86,400 | $263,600 |
Agents Affiliated with this Home
-
Jeanette Bandouveres

Seller's Agent in 2019
Jeanette Bandouveres
Great Island Realty LLC
(603) 557-7089
16 in this area
101 Total Sales
-
Michael Rudolph

Buyer's Agent in 2019
Michael Rudolph
RE/MAX
(603) 501-3840
34 in this area
153 Total Sales
Map
Source: PrimeMLS
MLS Number: 4775223
APN: DOVR-038032
- 27 Glenwood Ave
- 8 Wedgewood Rd
- 149 Mount Vernon St
- 725 Central Ave Unit 102
- 725 Central Ave Unit 101
- 725 Central Ave Unit 415
- 725 Central Ave Unit 310
- 725 Central Ave Unit 309
- 725 Central Ave Unit 204
- 725 Central Ave Unit 207
- 80 Glenwood Ave
- 34 Northfield Dr
- 41 New Rochester Rd
- 9 Berwick St
- 14B Park St Unit B
- 12B Park St
- 14-16 New York St
- 39 New York St
- 42 Forest St
- 12 Essex St
- 4 Smith Well Rd
- 4 Smith Well Rd
- 1 Glenwood Ave
- 3 Glenwood Ave
- 7 Glenwood Ave Unit . C
- 11 Glenwood Ave
- 7 Glenwood Ave
- 10 Glenwood Ave
- 9 Glenwood Ave Unit . C
- 2 Smith Well Rd
- 864 Central Ave
- 837 Central Ave Unit C
- 837 Central Ave
- 837 Central Ave
- 12 Glenwood Ave
- 8 Glenwood Ave
- 6 Smith Well Rd
- 860 Central Ave
- 860 Central Ave
- 15 Glenwood Ave
