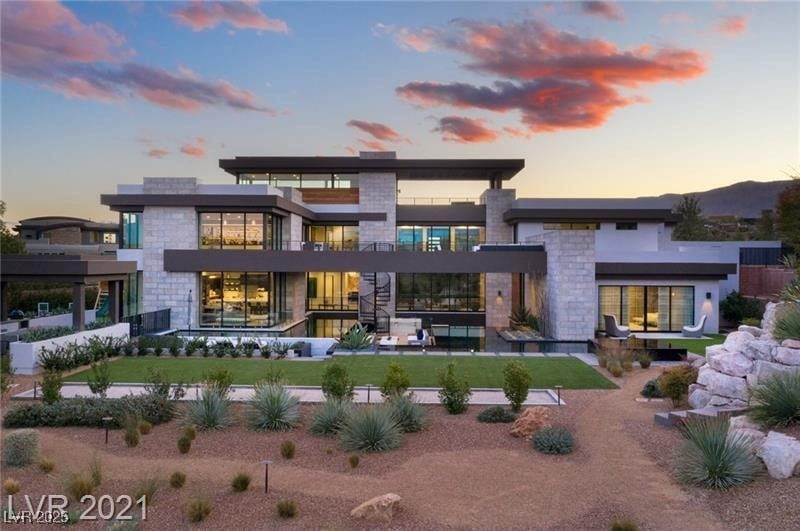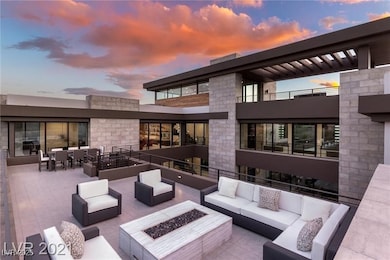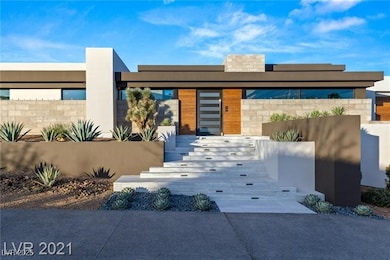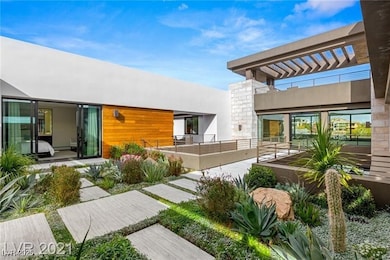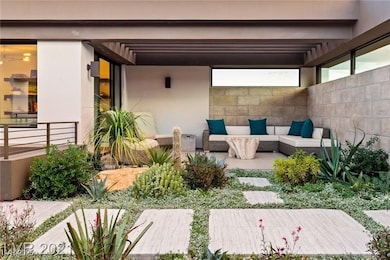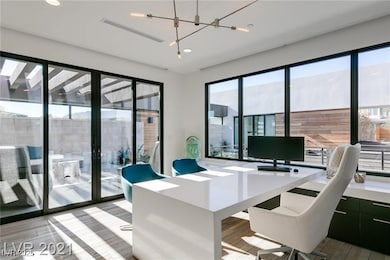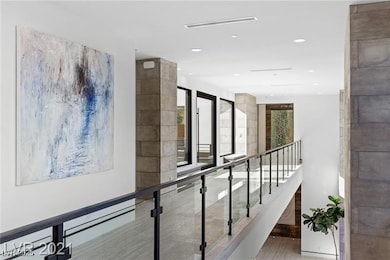4 Soaring Bird Ct Las Vegas, NV 89135
Summerlin NeighborhoodHighlights
- Guest House
- On Golf Course
- Gated Community
- Judy & John L. Goolsby Elementary School Rated A-
- Private Pool
- 1 Acre Lot
About This Home
FULLY FURNISHED! This architectural gem spans 11,211 sq ft of living space and sits on a lush 1-acre lot, offering unparalleled privacy and panoramic views within the exclusive guard-gated community of The Ridges in Summerlin. Upon entering, you're greeted by expansive living and dining areas that seamlessly blend into the home's open floor plan. A striking glass-walled wine storage adds a touch of elegance, while the chef's kitchen boasts top-tier appliances and finishes. The estate includes 6 beds, 8 baths, a 4 car-garage, detached casita, an exercise room, a dedicated home office, and a state-of-the-art home theater, ensuring every need is met with sophistication. The fully landscaped backyard is a private sanctuary, featuring 2 saltwater pools, a jacuzzi, fire pit, grilling area as well as a waterfall edge that flows into the lower level where you'll find a beautiful Koi pond. It's perfect for those seeking tranquility, luxury, and entertainment all in one place!
Listing Agent
Evolve Realty Brokerage Phone: (702) 582-8197 License #S.0184240 Listed on: 09/15/2025
Home Details
Home Type
- Single Family
Est. Annual Taxes
- $73,500
Year Built
- Built in 2016
Lot Details
- 1 Acre Lot
- On Golf Course
- South Facing Home
- Back Yard Fenced
- Block Wall Fence
Parking
- 4 Car Garage
Home Design
- Flat Roof Shape
- Frame Construction
- Shingle Roof
- Composition Roof
- Stone Siding
- Stucco
Interior Spaces
- 11,211 Sq Ft Home
- 3-Story Property
- Furnished
- Gas Fireplace
- Blinds
- Drapes & Rods
- Family Room with Fireplace
- 2 Fireplaces
- Living Room with Fireplace
- Security System Owned
- Basement
Kitchen
- Double Oven
- Built-In Gas Oven
- Gas Range
- Microwave
- Dishwasher
- Wine Refrigerator
- ENERGY STAR Qualified Appliances
- Disposal
Flooring
- Wood
- Carpet
- Marble
- Ceramic Tile
Bedrooms and Bathrooms
- 6 Bedrooms
- Primary Bedroom on Main
- Fireplace in Primary Bedroom
- Soaking Tub
Laundry
- Laundry Room
- Laundry on main level
- Washer and Dryer
- Sink Near Laundry
- Laundry Cabinets
Pool
- Private Pool
- Spa
Additional Homes
- Guest House
Schools
- Goolsby Elementary School
- Fertitta Frank & Victoria Middle School
- Durango High School
Utilities
- Central Heating and Cooling System
- Multiple Heating Units
- Heating System Uses Gas
- Underground Utilities
- Water Purifier
- Water Softener is Owned
- Cable TV Available
Listing and Financial Details
- Security Deposit $69,500
- Property Available on 9/16/25
- Tenant pays for cable TV, electricity, gas, key deposit, sewer, water
Community Details
Overview
- Property has a Home Owners Association
- The Ridges Association, Phone Number (702) 869-0937
- Summerlin Village 18 Parcel E Subdivision
- The community has rules related to covenants, conditions, and restrictions
Pet Policy
- No Pets Allowed
Security
- Security Guard
- Gated Community
Map
Source: Las Vegas REALTORS®
MLS Number: 2718449
APN: 164-14-411-035
- 44 Hawk Ridge Dr
- 17 Soaring Bird Ct
- 24 Soaring Bird Ct
- 30 Meadowhawk Ln
- 28 Painted Feather Way
- 38 Skybird Ct
- 11456 Opal Springs Way
- 11460 Opal Springs Way
- 11455 Opal Springs Way
- 11451 Opal Springs Way
- 94 Hawk Ridge Dr
- 55 Skybird Ct
- 51 Panorama Crest Ave
- 10 Ridge Blossom Rd
- 11454 Ruby Falls Way
- 48 Panorama Crest Ave
- 15 Golden Sunray Ln
- 63 Midnight Sky Dr
- 11 Hawkeye Ln
- 11280 Granite Ridge Dr Unit 1075
- 30 Meadowhawk Ln
- 72 Panorama Crest Ave
- 11280 Granite Ridge Dr Unit 1037
- 11280 Granite Ridge Dr Unit 1041
- 19 Garden Rain Dr
- 11081 Village Ridge Ln
- 94 Glade Hollow Dr
- 4180 Solace St
- 74 Pristine Glen St
- 5 Promontory Pointe Ln
- 10931 Snow Cloud Ct
- 4162 Yucca Bloom St
- 4160 Elegant Chateau St
- 11717 Glowing Sunset Ln
- 4165 Royal Melody Ct
- 10809 Garden Mist Dr Unit 2079
- 3173 Elk Clover St
- 10597 Sopra Ct Unit 2
- 3393 Jasmine Vine Ct
- 10865 Wallflower Ave
