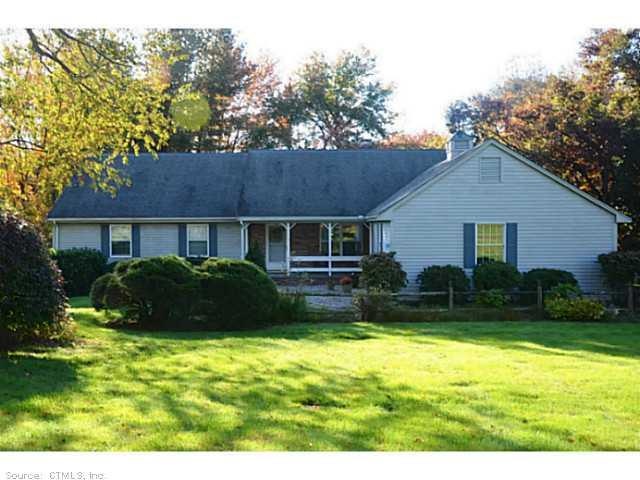
4 Somerset Ln Simsbury, CT 06070
Simsbury NeighborhoodEstimated Value: $605,854 - $762,000
Highlights
- Open Floorplan
- Deck
- Attic
- Squadron Line School Rated A
- Ranch Style House
- 1 Fireplace
About This Home
As of May 2014Location! Walking distance to town center! 4 Bdrm ranch located on cul de sac in a nghbrhd of higher priced homes offers hdwd flrs,updated kitchen, cair,additional 250 sq ft in finished walkout lower level,mudroom,neutral decor,front porch. Move right in!
Last Agent to Sell the Property
Berkshire Hathaway NE Prop. License #RES.0765875 Listed on: 01/13/2014

Last Buyer's Agent
Valarie Holst
Berkshire Hathaway NE Prop. License #RES.0316023

Home Details
Home Type
- Single Family
Est. Annual Taxes
- $10,975
Year Built
- Built in 1983
Lot Details
- 0.85 Acre Lot
- Cul-De-Sac
Home Design
- Ranch Style House
- Clap Board Siding
Interior Spaces
- 2,339 Sq Ft Home
- Open Floorplan
- 1 Fireplace
- Home Security System
Kitchen
- Oven or Range
- Microwave
- Dishwasher
- Disposal
Bedrooms and Bathrooms
- 4 Bedrooms
Laundry
- Dryer
- Washer
Attic
- Storage In Attic
- Pull Down Stairs to Attic
Partially Finished Basement
- Walk-Out Basement
- Basement Fills Entire Space Under The House
Parking
- 2 Car Attached Garage
- Parking Deck
- Automatic Garage Door Opener
- Driveway
Outdoor Features
- Deck
Schools
- Squadron Elementary School
- Henry James Middle School
- Simsbury High School
Utilities
- Central Air
- Heating System Uses Oil
- Heating System Uses Oil Above Ground
- Underground Utilities
- Oil Water Heater
- Cable TV Available
Community Details
- Recreation Facilities
Ownership History
Purchase Details
Purchase Details
Home Financials for this Owner
Home Financials are based on the most recent Mortgage that was taken out on this home.Purchase Details
Home Financials for this Owner
Home Financials are based on the most recent Mortgage that was taken out on this home.Similar Homes in the area
Home Values in the Area
Average Home Value in this Area
Purchase History
| Date | Buyer | Sale Price | Title Company |
|---|---|---|---|
| Falzarano Lt | -- | None Available | |
| Falzarano Michael | $382,000 | -- | |
| Jordan Maritin G | $380,000 | -- |
Mortgage History
| Date | Status | Borrower | Loan Amount |
|---|---|---|---|
| Previous Owner | Knierim Glenn | $75,000 | |
| Previous Owner | Knierim Glenn | $305,000 | |
| Previous Owner | Knierim Glenn | $361,000 | |
| Previous Owner | Knierim Glenn | $16,126 |
Property History
| Date | Event | Price | Change | Sq Ft Price |
|---|---|---|---|---|
| 05/09/2014 05/09/14 | Sold | $382,000 | -2.0% | $163 / Sq Ft |
| 01/22/2014 01/22/14 | Pending | -- | -- | -- |
| 01/13/2014 01/13/14 | For Sale | $389,900 | +2.6% | $167 / Sq Ft |
| 04/22/2013 04/22/13 | Sold | $380,000 | -2.3% | $163 / Sq Ft |
| 03/27/2013 03/27/13 | Pending | -- | -- | -- |
| 01/04/2013 01/04/13 | For Sale | $389,000 | -- | $167 / Sq Ft |
Tax History Compared to Growth
Tax History
| Year | Tax Paid | Tax Assessment Tax Assessment Total Assessment is a certain percentage of the fair market value that is determined by local assessors to be the total taxable value of land and additions on the property. | Land | Improvement |
|---|---|---|---|---|
| 2024 | $10,975 | $329,490 | $94,500 | $234,990 |
| 2023 | $10,484 | $329,490 | $94,500 | $234,990 |
| 2022 | $10,413 | $269,570 | $101,500 | $168,070 |
| 2021 | $10,413 | $269,570 | $101,500 | $168,070 |
| 2020 | $9,998 | $269,570 | $101,500 | $168,070 |
| 2019 | $10,060 | $269,570 | $101,500 | $168,070 |
| 2018 | $10,133 | $269,570 | $101,500 | $168,070 |
| 2017 | $10,145 | $261,750 | $104,780 | $156,970 |
| 2016 | $9,716 | $261,750 | $104,780 | $156,970 |
| 2015 | $9,657 | $260,150 | $104,780 | $155,370 |
| 2014 | $9,662 | $260,150 | $104,780 | $155,370 |
Agents Affiliated with this Home
-
Kris Barnett

Seller's Agent in 2014
Kris Barnett
Berkshire Hathaway Home Services
(860) 424-6648
78 in this area
184 Total Sales
-

Buyer's Agent in 2014
Valarie Holst
Berkshire Hathaway Home Services
(860) 202-3225
-
Maria Babicki

Seller's Agent in 2013
Maria Babicki
Berkshire Hathaway Home Services
(860) 982-3073
1 in this area
15 Total Sales
Map
Source: SmartMLS
MLS Number: G671436
APN: SIMS-000007G-000103-000118
- 49 Carver Cir
- 24 White Oak Ln
- 45 Hoskins Rd
- 23 Grimes Ln
- 8 Michael Rd
- 7 Michael Rd
- 1 Russell Ln
- 92 Cambridge Ct
- 87 Cambridge Ct
- 85 Cambridge Ct
- 38 Simsbury Landing Unit 38
- 58 Cambridge Ct
- 72 Cambridge Ct
- 52 Cambridge Ct
- 8 Gregory Ln
- 7 Brighton Ln
- 46 Old Mill Ct Unit 46
- 1 West St Unit 205
- 88 West St
- 6 Anja Dr
