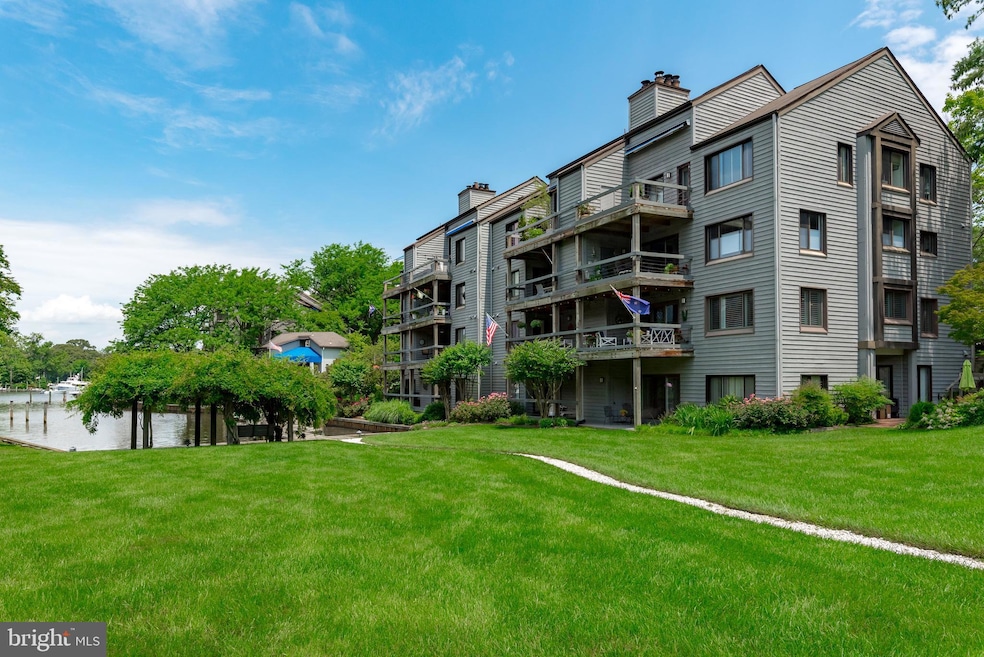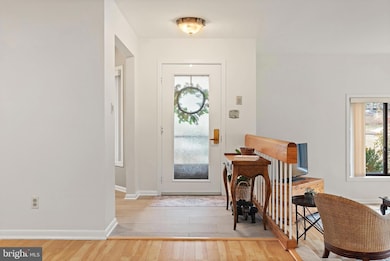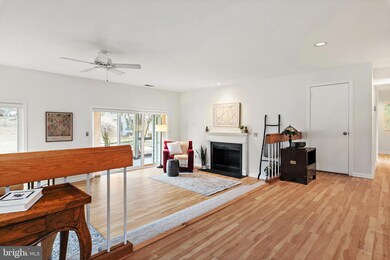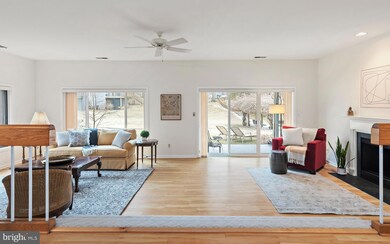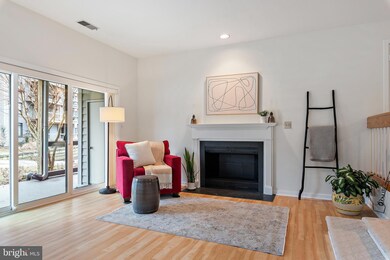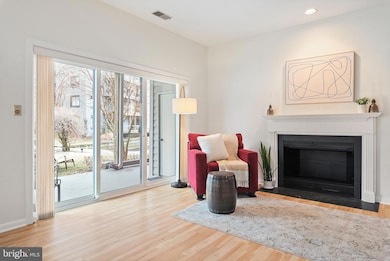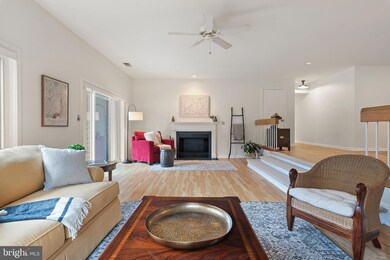
4 Spa Creek Landing Unit A Annapolis, MD 21403
Eastport NeighborhoodHighlights
- Water Views
- Home fronts navigable water
- Eat-In Gourmet Kitchen
- Pier or Dock
- Canoe or Kayak Water Access
- Gated Community
About This Home
As of April 2025Living in Shearwater is truly a dream, offering the perfect blend of leisure, recreation, and waterfront serenity. This exclusive gated community boast top-tier amenities, including a deep water marina, dinghy floating dock, kayak launch, pickleball, tennis, and racquetball courts as well as a stunning waterfront pool. Conveniently located, it's an easy nice walk, bike ride, or water taxi trip to downtown. For outdoor enthusiasts, kayaking right from your doorstep adds to the unparalleled lifestyle. This beautifully appointed garden terrace condominium provides the convenience of one-level living with 1855 sq. ft. of thoughtfully crafted space, ensuring comfort and bathed in natural light with views of the great lawn. The Kitchen includes a dinette and a spacious pantry with additional storage room. A sliding glass door in the kitchen leads to an ample alfresco area ideal for entertaining and grilling your burgers and veggies. A large living room invites relaxation with a cozy wood-burning fireplace. And the roomy laundry room provides additional storage. Observe blue herons, egrets, ducks and bald eagles from your garden terrace. There are boat slips available depending on size and water depth. The cost of $62 per foot of overall boat length per year. Most slips are 15-18 wide. Depth ranges 6-8 ft MLW. Power and water included. The marina includes 34 slips owned by the Shearwater Association, as well as 28 slips that are deeded to Condominium Owners. Other facilities owned by the Association include 13 spaces for dinghies and 42 spaces for kayaks. Electricity and water are available to all users of the marina facilities at no charge. Dinghies $195 per year - Kayaks $100 per year. LCE slip owners may also rent their slips to other condominium owners or tenants. Contact Dockmaster for all information regarding resident and guest slip availability. Spa Creek is one of the most sought-after waterways in all of Annapolis taking you to downtown Ego Alley, the Severn River and onward to the Chesapeake Bay. Observe the blue herons, egrets, ducks, bald eagles, and awesome nature year-round. If you are looking to socialize, Shearwater has a book club, holiday parties, and other fun social events. Shearwater hosted a ghostly costume Halloween party this year. Concrete slab and steel construction. The condo fee includes water, sewer, parking, trash, basic cable and snow removal.Situated just minutes from the lively Downtown Annapolis City Dock, The United States Naval Academy, boutique shops, and renowned seafood restaurants, this terrace condo offers the best in Chesapeake Annapolitan living. Shearwater is more than a home. It's a vibrant, active, and coastal waterfront community.
Property Details
Home Type
- Condominium
Est. Annual Taxes
- $12,706
Year Built
- Built in 1987
Lot Details
- Home fronts navigable water
- Creek or Stream
- Open Space
- Backs To Open Common Area
- South Facing Home
- Landscaped
- Cleared Lot
- Property is in very good condition
HOA Fees
- $1,004 Monthly HOA Fees
Property Views
- Water
- Garden
Home Design
- Coastal Architecture
- Contemporary Architecture
- Wood Siding
Interior Spaces
- 1,855 Sq Ft Home
- Property has 1 Level
- Open Floorplan
- Ceiling Fan
- Wood Burning Fireplace
- Sliding Windows
- Window Screens
- Formal Dining Room
- Security Gate
Kitchen
- Eat-In Gourmet Kitchen
- Breakfast Area or Nook
- Butlers Pantry
- Stove
- Microwave
- Dishwasher
- Disposal
Flooring
- Engineered Wood
- Carpet
- Ceramic Tile
Bedrooms and Bathrooms
- 2 Main Level Bedrooms
- En-Suite Bathroom
- 2 Full Bathrooms
Laundry
- Laundry on main level
- Electric Dryer
- Washer
Parking
- Parking Lot
- Unassigned Parking
Outdoor Features
- Canoe or Kayak Water Access
- Private Water Access
- Lake Privileges
- Patio
- Terrace
- Exterior Lighting
- Outdoor Storage
Utilities
- Central Air
- Heat Pump System
- Vented Exhaust Fan
- Electric Water Heater
- Cable TV Available
Listing and Financial Details
- Assessor Parcel Number 020680990035348
Community Details
Overview
- Association fees include common area maintenance, cable TV, exterior building maintenance, insurance, lawn maintenance, management, pier/dock maintenance, pool(s), reserve funds, road maintenance, security gate, snow removal, sewer, trash, water
- 93 Units
- Low-Rise Condominium
- Shearwater Condos
- Shearwater Community
- Shearwater Subdivision
- Property Manager
Amenities
- Common Area
- Clubhouse
- Community Storage Space
Recreation
- Pier or Dock
- 34 Community Docks
- Tennis Courts
- Racquetball
- Community Pool
- Jogging Path
Pet Policy
- Limit on the number of pets
- Pet Size Limit
- Dogs and Cats Allowed
Security
- Gated Community
Ownership History
Purchase Details
Home Financials for this Owner
Home Financials are based on the most recent Mortgage that was taken out on this home.Purchase Details
Purchase Details
Similar Homes in Annapolis, MD
Home Values in the Area
Average Home Value in this Area
Purchase History
| Date | Type | Sale Price | Title Company |
|---|---|---|---|
| Deed | $770,000 | Eagle Title | |
| Deed | $770,000 | Eagle Title | |
| Deed | -- | -- | |
| Deed | $315,000 | -- |
Mortgage History
| Date | Status | Loan Amount | Loan Type |
|---|---|---|---|
| Open | $577,500 | New Conventional | |
| Closed | $577,500 | New Conventional |
Property History
| Date | Event | Price | Change | Sq Ft Price |
|---|---|---|---|---|
| 04/04/2025 04/04/25 | Sold | $770,000 | +2.7% | $415 / Sq Ft |
| 02/21/2025 02/21/25 | For Sale | $750,000 | -- | $404 / Sq Ft |
Tax History Compared to Growth
Tax History
| Year | Tax Paid | Tax Assessment Tax Assessment Total Assessment is a certain percentage of the fair market value that is determined by local assessors to be the total taxable value of land and additions on the property. | Land | Improvement |
|---|---|---|---|---|
| 2025 | $9,139 | $1,063,500 | -- | -- |
| 2024 | $9,139 | $884,200 | $0 | $0 |
| 2023 | $8,486 | $704,900 | $352,400 | $352,500 |
| 2022 | $9,670 | $686,333 | $0 | $0 |
| 2021 | $15,925 | $667,767 | $0 | $0 |
| 2020 | $15,528 | $649,200 | $324,600 | $324,600 |
| 2019 | $14,407 | $612,100 | $0 | $0 |
| 2018 | $7,998 | $575,000 | $0 | $0 |
| 2017 | $6,124 | $537,900 | $0 | $0 |
| 2016 | -- | $537,900 | $0 | $0 |
| 2015 | -- | $537,900 | $0 | $0 |
| 2014 | -- | $614,900 | $0 | $0 |
Agents Affiliated with this Home
-
Connie Cadwell

Seller's Agent in 2025
Connie Cadwell
Coldwell Banker (NRT-Southeast-MidAtlantic)
(410) 693-1705
29 in this area
73 Total Sales
-
Betty Lynott

Seller Co-Listing Agent in 2025
Betty Lynott
Coldwell Banker (NRT-Southeast-MidAtlantic)
(410) 584-1099
1 in this area
22 Total Sales
-
Sarah Greenlee Morse

Buyer's Agent in 2025
Sarah Greenlee Morse
TTR Sotheby's International Realty
(410) 303-1522
12 in this area
80 Total Sales
Map
Source: Bright MLS
MLS Number: MDAA2102934
APN: 06-809-90035348
- 4 Spa Creek Landing Unit B3
- 97 Quarter Landing Rd
- 1233 Boucher Ave
- 1006 Primrose Rd Unit 302
- 400 Jefferson St
- 145 Spa Dr
- 143 Spa Dr
- 1007 Madison Ct
- 139 Spa Dr
- 315 Adams St
- 637 Chase St
- 13 Elliott Rd
- 10 Sailors Way
- 83 Market St
- 1 Shipwright Harbor
- 96 Conduit St
- 399 Hilltop Ln
- 287 State St Unit 3
- 287 State St Unit 2
- 9 Shipwright St
