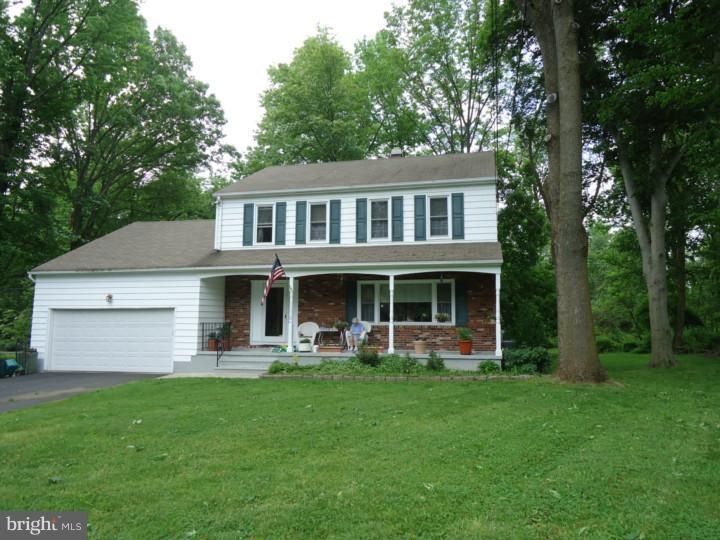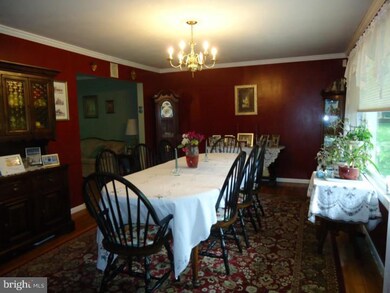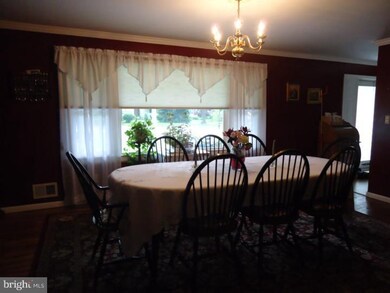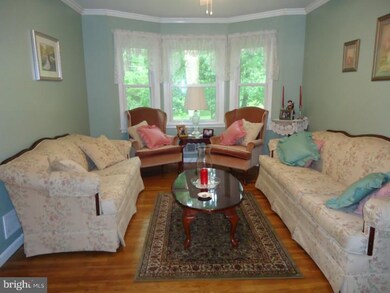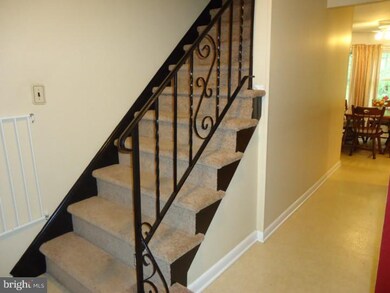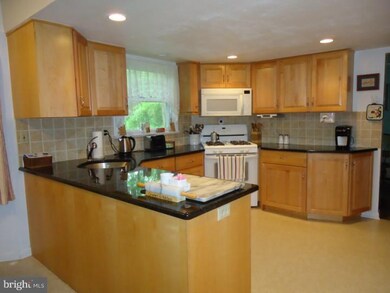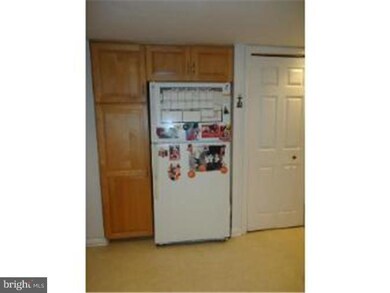
4 Sparrow Ct Ewing, NJ 08638
Ewingville NeighborhoodHighlights
- Colonial Architecture
- 1 Fireplace
- Cul-De-Sac
- Wood Flooring
- No HOA
- 2 Car Attached Garage
About This Home
As of August 2021Beautiful 4 Bedroom, 2.5 Bath, 2 Car Garage Colonial on Quite Cul-De-Sac in much sought after Churchill Green. Welcoming covered Front porch. Spacious kitchen upgraded with Granite counter tops & tile backsplash to please the gourmet. Gleaming hardwood floors in Living, Dining & Family rooms. Family room boasts wood burning stove. Upstairs plenty of room with four bedrooms and two baths. All this & so close to Capital Health, 95, Princeton & trains to NYC & Philly. A commuters dream. 1 Year Home Warranty. Pack Your Bags!
Last Agent to Sell the Property
Weichert Realtors License #RS280753 Listed on: 05/24/2013

Home Details
Home Type
- Single Family
Est. Annual Taxes
- $8,273
Year Built
- Built in 1973
Lot Details
- 0.4 Acre Lot
- Lot Dimensions are 83x154
- Cul-De-Sac
- Property is in good condition
Parking
- 2 Car Attached Garage
- 3 Open Parking Spaces
Home Design
- Colonial Architecture
- Brick Exterior Construction
- Shingle Siding
Interior Spaces
- 1,956 Sq Ft Home
- Property has 2 Levels
- Ceiling Fan
- 1 Fireplace
- Family Room
- Living Room
- Dining Room
- Unfinished Basement
- Basement Fills Entire Space Under The House
- Laundry on main level
Kitchen
- Eat-In Kitchen
- Dishwasher
Flooring
- Wood
- Wall to Wall Carpet
- Tile or Brick
- Vinyl
Bedrooms and Bathrooms
- 4 Bedrooms
- En-Suite Primary Bedroom
- En-Suite Bathroom
- 2.5 Bathrooms
Schools
- Ewing High School
Utilities
- Central Air
- Heating System Uses Gas
- Natural Gas Water Heater
Community Details
- No Home Owners Association
Listing and Financial Details
- Tax Lot 00012
- Assessor Parcel Number 02-00566-00012
Ownership History
Purchase Details
Home Financials for this Owner
Home Financials are based on the most recent Mortgage that was taken out on this home.Purchase Details
Home Financials for this Owner
Home Financials are based on the most recent Mortgage that was taken out on this home.Similar Homes in the area
Home Values in the Area
Average Home Value in this Area
Purchase History
| Date | Type | Sale Price | Title Company |
|---|---|---|---|
| Deed | $385,000 | Title Evolution Llc | |
| Bargain Sale Deed | $268,000 | Agent For Westcor Land Titl |
Mortgage History
| Date | Status | Loan Amount | Loan Type |
|---|---|---|---|
| Open | $365,750 | New Conventional | |
| Previous Owner | $263,125 | FHA | |
| Previous Owner | $101,249 | New Conventional |
Property History
| Date | Event | Price | Change | Sq Ft Price |
|---|---|---|---|---|
| 08/26/2021 08/26/21 | Sold | $385,000 | +2.7% | $196 / Sq Ft |
| 07/06/2021 07/06/21 | Pending | -- | -- | -- |
| 06/26/2021 06/26/21 | For Sale | $375,000 | +39.9% | $191 / Sq Ft |
| 08/16/2013 08/16/13 | Sold | $268,000 | -10.4% | $137 / Sq Ft |
| 07/06/2013 07/06/13 | Pending | -- | -- | -- |
| 05/24/2013 05/24/13 | For Sale | $299,000 | -- | $153 / Sq Ft |
Tax History Compared to Growth
Tax History
| Year | Tax Paid | Tax Assessment Tax Assessment Total Assessment is a certain percentage of the fair market value that is determined by local assessors to be the total taxable value of land and additions on the property. | Land | Improvement |
|---|---|---|---|---|
| 2024 | $12,052 | $326,000 | $92,600 | $233,400 |
| 2023 | $12,052 | $326,000 | $92,600 | $233,400 |
| 2022 | $11,726 | $326,000 | $92,600 | $233,400 |
| 2021 | $11,439 | $326,000 | $92,600 | $233,400 |
| 2020 | $8,492 | $245,500 | $92,600 | $152,900 |
| 2019 | $8,271 | $245,500 | $92,600 | $152,900 |
| 2018 | $8,557 | $162,000 | $57,900 | $104,100 |
| 2017 | $8,756 | $162,000 | $57,900 | $104,100 |
| 2016 | $8,638 | $162,000 | $57,900 | $104,100 |
| 2015 | $8,523 | $162,000 | $57,900 | $104,100 |
| 2014 | $8,500 | $162,000 | $57,900 | $104,100 |
Agents Affiliated with this Home
-
Thomas Kennedy

Seller's Agent in 2021
Thomas Kennedy
Real of Pennsylvania
(267) 307-0360
2 in this area
117 Total Sales
-
Jim D'Orlando

Seller Co-Listing Agent in 2021
Jim D'Orlando
Keller Williams Real Estate - Newtown
(267) 987-4892
3 in this area
40 Total Sales
-
Markese Humphrey
M
Buyer's Agent in 2021
Markese Humphrey
David DePaola and Company Real Estate
(609) 310-2655
1 in this area
1 Total Sale
-
Jill Small

Seller's Agent in 2013
Jill Small
Weichert Corporate
(215) 932-0268
34 Total Sales
-
Joe DeLorenzo

Buyer's Agent in 2013
Joe DeLorenzo
RE/MAX
(609) 635-0714
7 in this area
173 Total Sales
Map
Source: Bright MLS
MLS Number: 1003461586
APN: 02-00566-0000-00012
- 15 Flower Hill Terrace
- 36 Bull Run Rd
- 192 Bull Run Rd
- 4 Blue Ridge Dr
- 2264 Pennington Rd
- 11 Lopatcong Dr
- 27 Farm Rd
- 2115 Pennington Rd
- 2371 Pennington Rd
- 71 Nancy Ln
- 80 Nancy Ln
- 23 Wyckoff Dr
- 128 Nancy La
- 35 Bayberry Rd
- 86 Bunker Hill Rd
- 68 Colleen Cir
- 2405 Pennington Rd
- 205 Castleton Ct
- 1028 Timberlake Dr Unit 1028
- 209 Castleton Ct Unit C2
