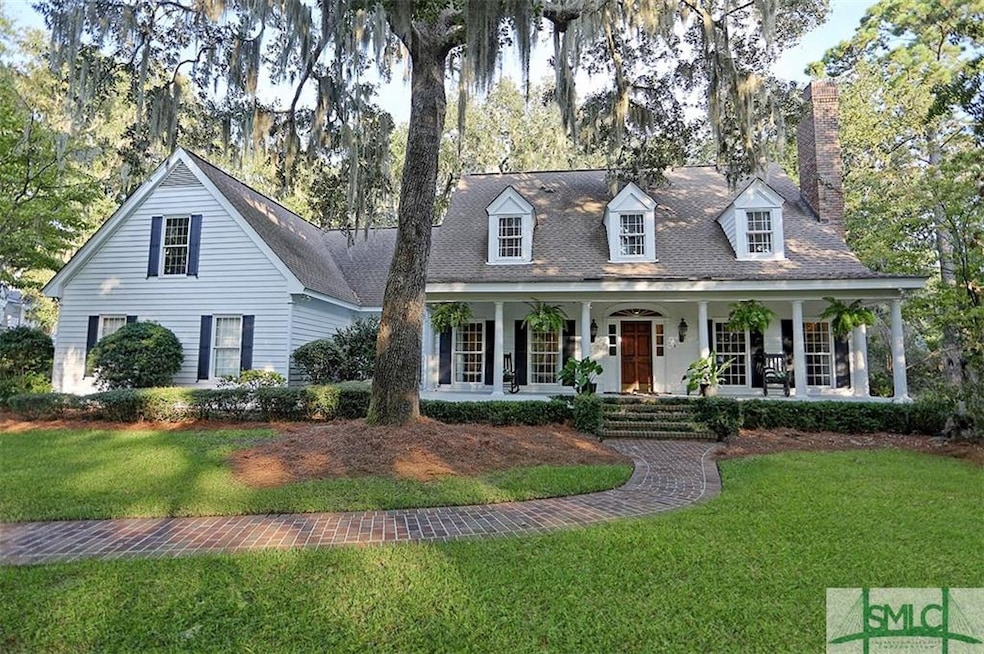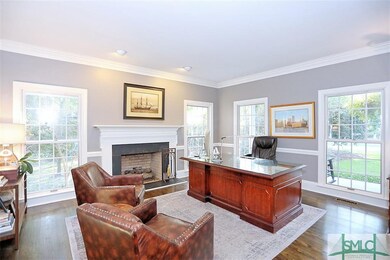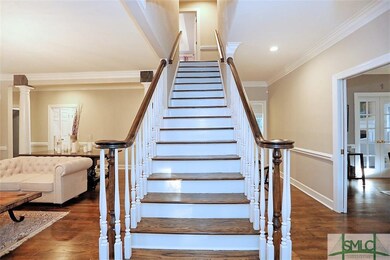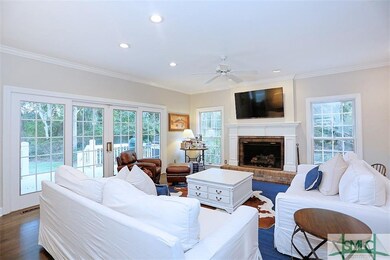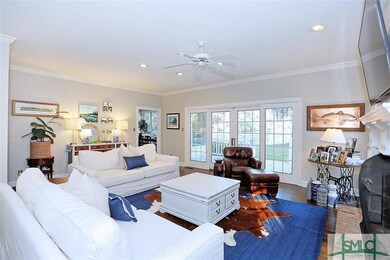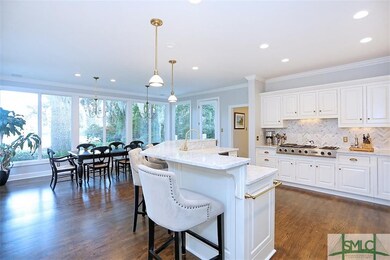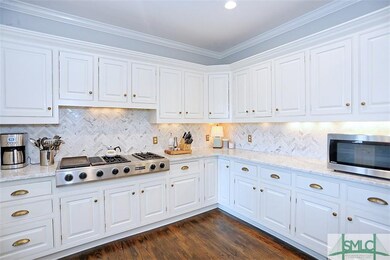
4 Springfield Crossing Savannah, GA 31411
Highlights
- Marina
- Golf Course Community
- Fitness Center
- Boat Ramp
- Boat Slip
- Spa
About This Home
As of September 2020Elegant Low Country Home In Midpoint At The Landings Features Almost An Acre With A Lagoon View. Sit On The Peaceful Back Porch & Take In The Views Of The Bird Sanctuary. Updated With All The Features You Are Looking For In A Modern Home. There Are 2 Master Suites, 1 Up & 1 Downstairs. Bathrooms Are Updated With New Counters & Tile. There are 5 Bedrooms With The 5th Used As A Bonus Room. You Will Love The Gourmet Kitchen With Stainless Steel Appliances & Stone Countertops & The Expansive Views Of The Lagoon. There Are Hardwood Floors Throughout The Main Living Areas. Downstairs There Is A Formal Living Room & Dining Room, Master Suite, Office, & Family Room. Upstairs There Are 3 Bedrooms & A Large Bonus Room That Could Be A 5th Bedroom. The Garage Is 2 Cars Plus A Golf Cart Bay & Lots Of Storage Space. The Community Features World Class Golf In Addition To Two Marinas, Fitness Centers, As Well As Bike And Walking Paths. Don't Miss Your Chance To See This Beauty.
Home Details
Home Type
- Single Family
Est. Annual Taxes
- $9,089
Year Built
- Built in 1983 | Remodeled
Lot Details
- 0.9 Acre Lot
- Lot Dimensions are 207x167x47x136x42x164
- Home fronts a lagoon or estuary
- Level Lot
- Sprinkler System
- Private Yard
HOA Fees
- $154 Monthly HOA Fees
Home Design
- Low Country Architecture
- Ridge Vents on the Roof
- Asphalt Roof
- Siding
- Cedar
Interior Spaces
- 4,382 Sq Ft Home
- 2-Story Property
- Bookcases
- Skylights
- Recessed Lighting
- Fireplace Features Masonry
- Gas Fireplace
- Double Pane Windows
- Family Room with Fireplace
- 2 Fireplaces
- Living Room with Fireplace
- Crawl Space
- Pull Down Stairs to Attic
- Laundry Room
Kitchen
- Gourmet Kitchen
- Breakfast Area or Nook
- Breakfast Bar
- Double Oven
- Cooktop
- Dishwasher
- Kitchen Island
- Trash Compactor
Bedrooms and Bathrooms
- 5 Bedrooms
- Primary Bedroom on Main
- Primary Bedroom Suite
- Dual Vanity Sinks in Primary Bathroom
- Separate Shower
Parking
- 2 Car Attached Garage
- Automatic Garage Door Opener
- Golf Cart Garage
Outdoor Features
- Spa
- Boat Slip
- Deck
- Exterior Lighting
- Play Equipment
- Front Porch
Schools
- Hesse Elementary And Middle School
- Jenkins High School
Utilities
- Central Heating and Cooling System
- Programmable Thermostat
- 220 Volts
- Electric Water Heater
- Cable TV Available
Listing and Financial Details
- Home warranty included in the sale of the property
- Assessor Parcel Number 1-0317B-02-010
Community Details
Overview
- The Landings Association, Phone Number (912) 598-2520
- RV Parking in Community
- Community Lake
Amenities
- Clubhouse
Recreation
- Boat Ramp
- Boat Dock
- Marina
- Golf Course Community
- Tennis Courts
- Community Playground
- Fitness Center
- Community Pool
- Park
- Jogging Path
Security
- Building Security System
- Gated Community
Ownership History
Purchase Details
Home Financials for this Owner
Home Financials are based on the most recent Mortgage that was taken out on this home.Purchase Details
Home Financials for this Owner
Home Financials are based on the most recent Mortgage that was taken out on this home.Purchase Details
Home Financials for this Owner
Home Financials are based on the most recent Mortgage that was taken out on this home.Map
Similar Homes in Savannah, GA
Home Values in the Area
Average Home Value in this Area
Purchase History
| Date | Type | Sale Price | Title Company |
|---|---|---|---|
| Warranty Deed | $800,000 | -- | |
| Warranty Deed | -- | -- | |
| Warranty Deed | -- | -- | |
| Warranty Deed | $646,000 | -- |
Mortgage History
| Date | Status | Loan Amount | Loan Type |
|---|---|---|---|
| Open | $490,000 | New Conventional | |
| Closed | $490,000 | New Conventional | |
| Previous Owner | $734,000 | New Conventional | |
| Previous Owner | $706,562 | VA | |
| Previous Owner | $417,000 | New Conventional | |
| Previous Owner | $164,400 | New Conventional |
Property History
| Date | Event | Price | Change | Sq Ft Price |
|---|---|---|---|---|
| 09/28/2020 09/28/20 | Sold | $800,000 | -1.1% | $183 / Sq Ft |
| 07/20/2020 07/20/20 | Price Changed | $809,000 | -4.7% | $185 / Sq Ft |
| 07/05/2020 07/05/20 | For Sale | $849,000 | +6.7% | $194 / Sq Ft |
| 10/17/2016 10/17/16 | Sold | $795,359 | -6.3% | $181 / Sq Ft |
| 08/23/2016 08/23/16 | Pending | -- | -- | -- |
| 03/21/2016 03/21/16 | For Sale | $849,000 | +31.4% | $193 / Sq Ft |
| 02/02/2015 02/02/15 | Sold | $646,000 | -0.6% | $174 / Sq Ft |
| 12/23/2014 12/23/14 | Pending | -- | -- | -- |
| 12/01/2014 12/01/14 | For Sale | $650,000 | -- | $175 / Sq Ft |
Tax History
| Year | Tax Paid | Tax Assessment Tax Assessment Total Assessment is a certain percentage of the fair market value that is determined by local assessors to be the total taxable value of land and additions on the property. | Land | Improvement |
|---|---|---|---|---|
| 2024 | $11,361 | $447,720 | $160,000 | $287,720 |
| 2023 | $10,377 | $338,320 | $104,000 | $234,320 |
| 2022 | $9,189 | $330,120 | $104,000 | $226,120 |
| 2021 | $9,084 | $257,920 | $104,000 | $153,920 |
| 2020 | $9,598 | $263,040 | $104,000 | $159,040 |
| 2019 | $9,682 | $263,040 | $104,000 | $159,040 |
Source: Savannah Multi-List Corporation
MLS Number: 227101
APN: 10317B02010
- 1 Morning Mist Ln
- 2 Morning Marsh Rd
- 27 Hemingway Cir
- 4 Brandenberry Rd
- 4 Longwater Ln
- 33 Little Comfort Rd
- 2 Castle Brook Retreat
- 2 Franklin Creek Rd S
- 59 Peregrine Crossing
- 2 Riding Ln
- 17 Riding Ln
- 3 Riding Ln
- 4 Planters Ln
- 13 Highgate Ln
- 4 Cameron Ln
- 3 Inigo Jones Ln
- 1 Christie Ln
- 1 Blackgum Ln
- 6 Bishopwood Ct
- 1 Blackbeard Ln
