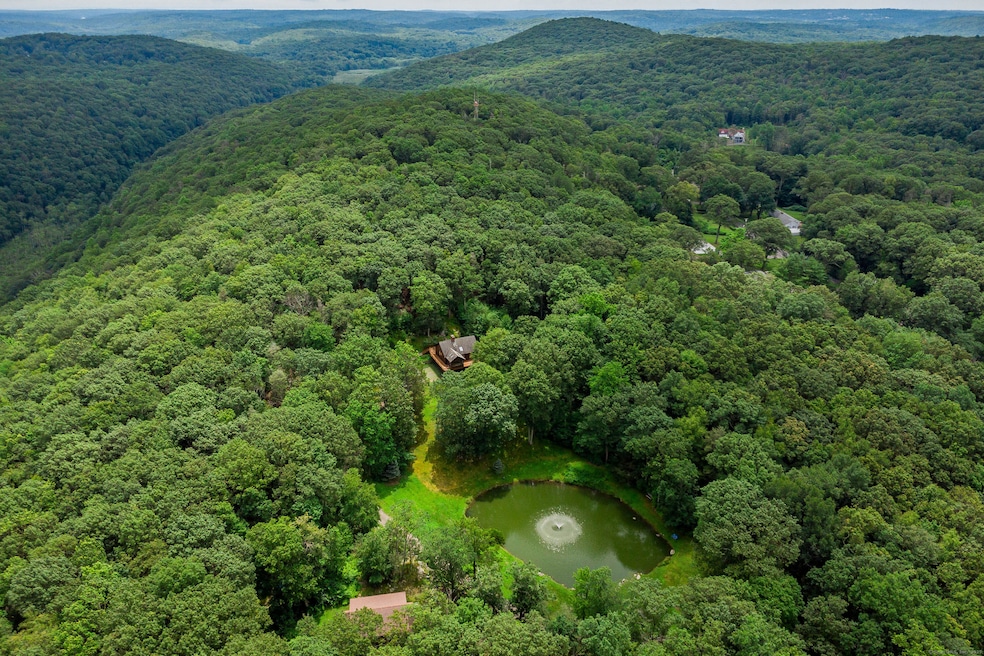
4 Spruce Mountain Trail Danbury, CT 06810
Estimated payment $4,219/month
Highlights
- Home fronts a pond
- Cape Cod Architecture
- 1 Fireplace
- 7.99 Acre Lot
- Deck
- Central Air
About This Home
Nestled on nearly 8 private acres overlooking a tranquil pond, this beautiful country-style home offers the perfect blend of rustic charm and modern comfort. Featuring natural wood siding and a wraparound deck, the home welcomes you with vaulted ceilings, random plank floors, and exposed beams that create a warm, inviting atmosphere. The living room centers around a classic fireplace, while the kitchen boasts granite countertops, a skylight and vaulted ceiling, and a gas range. A sunroom with skylights opens to the deck, perfect for enjoying the peaceful surroundings year-round. The home includes two generously sized bedrooms, including a stunning primary suite with vaulted ceilings, exposed beams, and a large walk-in closet. Two full baths provide convenience and style. A standout feature is the detached barn-style outbuilding with room for 4+ vehicles and a spacious bonus room above-ideal for a workshop, studio, or additional storage. Located just minutes from Route 7 and I-84, this unique property offers seclusion without sacrificing accessibility.
Home Details
Home Type
- Single Family
Est. Annual Taxes
- $63
Year Built
- Built in 1991
Lot Details
- 7.99 Acre Lot
- Home fronts a pond
- Property is zoned RA40
Home Design
- Cape Cod Architecture
- Concrete Foundation
- Frame Construction
- Asphalt Shingled Roof
- Wood Siding
- Vertical Siding
Interior Spaces
- 1,996 Sq Ft Home
- 1 Fireplace
- Laundry on lower level
Kitchen
- Gas Range
- Dishwasher
Bedrooms and Bathrooms
- 2 Bedrooms
- 2 Full Bathrooms
Partially Finished Basement
- Walk-Out Basement
- Basement Fills Entire Space Under The House
- Garage Access
- Basement Storage
Parking
- 6 Car Garage
- Parking Deck
Outdoor Features
- Deck
Schools
- Danbury High School
Utilities
- Central Air
- Heating System Uses Oil
- Private Company Owned Well
- Oil Water Heater
- Fuel Tank Located in Garage
Listing and Financial Details
- Assessor Parcel Number 70751
Map
Home Values in the Area
Average Home Value in this Area
Tax History
| Year | Tax Paid | Tax Assessment Tax Assessment Total Assessment is a certain percentage of the fair market value that is determined by local assessors to be the total taxable value of land and additions on the property. | Land | Improvement |
|---|---|---|---|---|
| 2025 | $63 | $2,520 | $2,520 | $0 |
| 2024 | $62 | $2,520 | $2,520 | $0 |
| 2023 | $59 | $2,520 | $2,520 | $0 |
| 2022 | $71 | $2,500 | $2,500 | $0 |
| 2021 | $69 | $2,500 | $2,500 | $0 |
| 2020 | $69 | $2,500 | $2,500 | $0 |
| 2019 | $69 | $2,500 | $2,500 | $0 |
| 2018 | $69 | $2,500 | $2,500 | $0 |
| 2017 | $72 | $2,500 | $2,500 | $0 |
| 2016 | $72 | $2,500 | $2,500 | $0 |
| 2015 | $71 | $2,500 | $2,500 | $0 |
| 2014 | $69 | $2,500 | $2,500 | $0 |
Property History
| Date | Event | Price | Change | Sq Ft Price |
|---|---|---|---|---|
| 07/24/2025 07/24/25 | For Sale | $775,000 | -- | $388 / Sq Ft |
Purchase History
| Date | Type | Sale Price | Title Company |
|---|---|---|---|
| Quit Claim Deed | -- | -- | |
| Quit Claim Deed | -- | -- |
Mortgage History
| Date | Status | Loan Amount | Loan Type |
|---|---|---|---|
| Previous Owner | $245,000 | No Value Available | |
| Previous Owner | $150,000 | No Value Available | |
| Previous Owner | $100,000 | No Value Available |
Similar Homes in Danbury, CT
Source: SmartMLS
MLS Number: 24111459
APN: DANB-000020F-000000-000107
- 7 Tanmar Dr
- 0 Carriage House Dr
- 19 Ives Ct
- 28 Alan Rd
- 12 Sage Rd
- 50 Post Rd
- 87 Carol St
- 29 Carol St
- 206 Park Ave Unit 206
- 58 Carol St
- 43 Belmont Cir Unit A3
- 189 Southern Blvd
- 11 Boulevard Dr Unit 10-44
- 12 Boulevard Dr Unit 21-130
- 170 Southern Blvd
- 3 Lilac Ln
- 95 Park Ave Unit 14
- 93 Park Ave Unit 1704
- 6 Saugatuck Ridge Rd
- 35 Merrimac St
- 31 Carriage House Dr
- 19 Dartmouth Ln
- 98 Carol St
- 38 Wooster Heights
- 39 Belmont Cir Unit A
- 11 Boulevard Dr Unit 12-54
- 76 W Redding Rd Unit C
- 76 W Redding Rd
- 109 Park Ave Unit 2
- 12 Boulevard Dr Unit 152
- 2 Cannondale Dr
- 4 Division St Unit 5
- 101 Avalon Lake Rd
- 23 Fairlawn Ave
- 15 Scuppo Rd Unit 504
- 55 Mill Plain Rd Unit 26-9
- 55 Mill Plain Rd Unit 23-2
- 40 William St
- 41 Grand St Unit 302
- 29 Morris St Unit 1st floor






