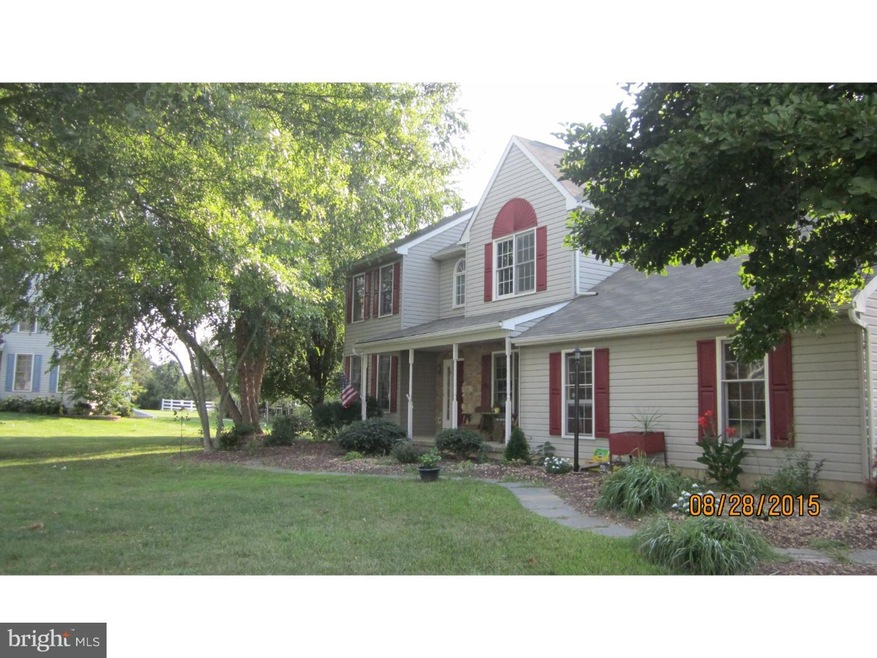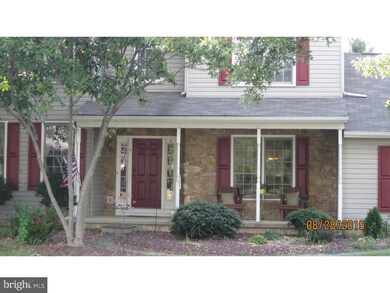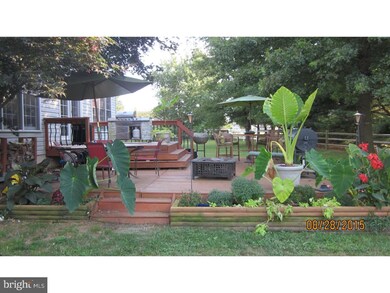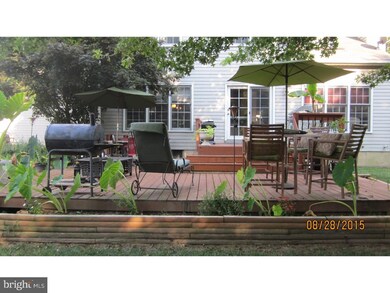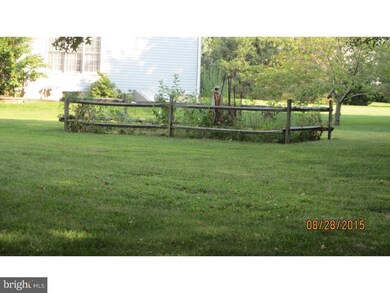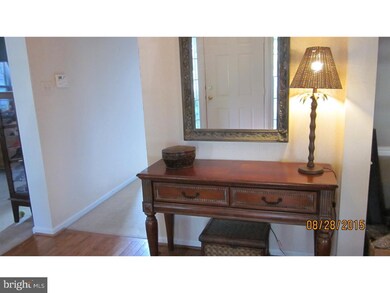
4 Standish Ct Middletown, DE 19709
Odessa NeighborhoodHighlights
- Deck
- Contemporary Architecture
- Attic
- Lorewood Grove Elementary School Rated A
- Cathedral Ceiling
- Skylights
About This Home
As of May 2016Great two story four bedroom two and a half bath colonial on a cul-de-sac lot in the community of Misty Vale Farms. Convenient to major highways. Step into the foyer from the cozy front porch. This home has a large living room and dining room. The kitchen has stainless steel appliances, tile backsplash, a center island, and cozy breakfast nook. Family room with vaulted ceilings, skylight and French doors leading to an expanded deck in the rear yard backing to tree line. The basement features finished game room and lots of extra storage space. There is Main bedroom with full bath. Second floor upstairs laundry. The second floor has three spacious additional bedrooms and another full bath. Property will qualify for USDA financing if your buyers do.
Last Agent to Sell the Property
KIMBERLYN ALLEN
Coldwell Banker Realty License #R3-0010571 Listed on: 08/31/2015
Last Buyer's Agent
Amelia Reed
RE/MAX Associates - Newark
Home Details
Home Type
- Single Family
Est. Annual Taxes
- $2,417
Year Built
- Built in 1995
Lot Details
- 0.78 Acre Lot
- Lot Dimensions are 162x190
- Level Lot
- Irregular Lot
- Property is in good condition
- Property is zoned NC21
HOA Fees
- $13 Monthly HOA Fees
Parking
- 3 Car Attached Garage
- 3 Open Parking Spaces
Home Design
- Contemporary Architecture
- Pitched Roof
- Shingle Roof
- Aluminum Siding
- Stone Siding
- Vinyl Siding
- Concrete Perimeter Foundation
Interior Spaces
- 2,625 Sq Ft Home
- Property has 2 Levels
- Cathedral Ceiling
- Skylights
- Marble Fireplace
- Family Room
- Living Room
- Dining Room
- Basement Fills Entire Space Under The House
- Attic
Kitchen
- Eat-In Kitchen
- Kitchen Island
Flooring
- Wall to Wall Carpet
- Vinyl
Bedrooms and Bathrooms
- 4 Bedrooms
- En-Suite Primary Bedroom
- En-Suite Bathroom
- 2.5 Bathrooms
- Walk-in Shower
Laundry
- Laundry Room
- Laundry on upper level
Outdoor Features
- Deck
- Shed
Schools
- Cedar Lane Elementary School
- Louis L. Redding Middle School
- Middletown High School
Utilities
- Forced Air Heating and Cooling System
- Heating System Uses Gas
- 100 Amp Service
- Natural Gas Water Heater
- On Site Septic
- Cable TV Available
Community Details
- Association fees include common area maintenance, snow removal
- Misty Vale Farm Subdivision
Listing and Financial Details
- Tax Lot 149
- Assessor Parcel Number 13-014.30-149
Ownership History
Purchase Details
Home Financials for this Owner
Home Financials are based on the most recent Mortgage that was taken out on this home.Purchase Details
Home Financials for this Owner
Home Financials are based on the most recent Mortgage that was taken out on this home.Similar Homes in Middletown, DE
Home Values in the Area
Average Home Value in this Area
Purchase History
| Date | Type | Sale Price | Title Company |
|---|---|---|---|
| Deed | $328,000 | None Available | |
| Deed | $456,750 | Brennan Title Company |
Mortgage History
| Date | Status | Loan Amount | Loan Type |
|---|---|---|---|
| Open | $303,000 | New Conventional | |
| Closed | $322,059 | FHA | |
| Previous Owner | $304,500 | New Conventional | |
| Previous Owner | $113,000 | New Conventional |
Property History
| Date | Event | Price | Change | Sq Ft Price |
|---|---|---|---|---|
| 05/12/2016 05/12/16 | Sold | $328,000 | -2.8% | $125 / Sq Ft |
| 04/12/2016 04/12/16 | Pending | -- | -- | -- |
| 03/18/2016 03/18/16 | Price Changed | $337,500 | -0.6% | $129 / Sq Ft |
| 01/31/2016 01/31/16 | Price Changed | $339,500 | -0.1% | $129 / Sq Ft |
| 01/23/2016 01/23/16 | Price Changed | $339,897 | 0.0% | $129 / Sq Ft |
| 01/15/2016 01/15/16 | Price Changed | $339,898 | 0.0% | $129 / Sq Ft |
| 01/14/2016 01/14/16 | Price Changed | $339,899 | 0.0% | $129 / Sq Ft |
| 01/11/2016 01/11/16 | Price Changed | $339,900 | 0.0% | $129 / Sq Ft |
| 12/19/2015 12/19/15 | Price Changed | $339,987 | 0.0% | $130 / Sq Ft |
| 12/18/2015 12/18/15 | Price Changed | $339,988 | 0.0% | $130 / Sq Ft |
| 12/16/2015 12/16/15 | Price Changed | $339,989 | 0.0% | $130 / Sq Ft |
| 12/06/2015 12/06/15 | Price Changed | $339,990 | 0.0% | $130 / Sq Ft |
| 11/30/2015 11/30/15 | Price Changed | $339,991 | 0.0% | $130 / Sq Ft |
| 11/27/2015 11/27/15 | Price Changed | $339,992 | 0.0% | $130 / Sq Ft |
| 11/23/2015 11/23/15 | Price Changed | $339,993 | 0.0% | $130 / Sq Ft |
| 11/20/2015 11/20/15 | Price Changed | $339,994 | 0.0% | $130 / Sq Ft |
| 11/18/2015 11/18/15 | Price Changed | $339,995 | 0.0% | $130 / Sq Ft |
| 11/15/2015 11/15/15 | Price Changed | $339,996 | 0.0% | $130 / Sq Ft |
| 11/14/2015 11/14/15 | Price Changed | $339,997 | 0.0% | $130 / Sq Ft |
| 11/11/2015 11/11/15 | Price Changed | $339,998 | 0.0% | $130 / Sq Ft |
| 08/31/2015 08/31/15 | For Sale | $339,999 | +11.7% | $130 / Sq Ft |
| 10/12/2012 10/12/12 | Sold | $304,500 | -3.3% | $116 / Sq Ft |
| 10/10/2012 10/10/12 | Price Changed | $314,900 | 0.0% | $120 / Sq Ft |
| 10/09/2012 10/09/12 | Pending | -- | -- | -- |
| 09/15/2012 09/15/12 | Pending | -- | -- | -- |
| 08/06/2012 08/06/12 | Price Changed | $314,900 | -0.9% | $120 / Sq Ft |
| 08/02/2012 08/02/12 | Price Changed | $317,900 | -2.2% | $121 / Sq Ft |
| 07/17/2012 07/17/12 | For Sale | $324,900 | -- | $124 / Sq Ft |
Tax History Compared to Growth
Tax History
| Year | Tax Paid | Tax Assessment Tax Assessment Total Assessment is a certain percentage of the fair market value that is determined by local assessors to be the total taxable value of land and additions on the property. | Land | Improvement |
|---|---|---|---|---|
| 2024 | $3,863 | $89,400 | $13,400 | $76,000 |
| 2023 | $3,303 | $89,400 | $13,400 | $76,000 |
| 2022 | $3,308 | $89,400 | $13,400 | $76,000 |
| 2021 | $3,314 | $89,400 | $13,400 | $76,000 |
| 2020 | $3,163 | $87,800 | $13,400 | $74,400 |
| 2019 | $2,936 | $87,800 | $13,400 | $74,400 |
| 2018 | $2,839 | $87,800 | $13,400 | $74,400 |
| 2017 | $2,723 | $87,800 | $13,400 | $74,400 |
| 2016 | $2,481 | $87,800 | $13,400 | $74,400 |
| 2015 | $2,417 | $87,800 | $13,400 | $74,400 |
| 2014 | $2,415 | $87,800 | $13,400 | $74,400 |
Agents Affiliated with this Home
-
K
Seller's Agent in 2016
KIMBERLYN ALLEN
Coldwell Banker Realty
-
A
Buyer's Agent in 2016
Amelia Reed
RE/MAX
-

Seller's Agent in 2012
Maria Ruckle
Empower Real Estate, LLC
(302) 893-1601
3 in this area
248 Total Sales
Map
Source: Bright MLS
MLS Number: 1002626570
APN: 13-014.30-149
- 17 White Oak Dr
- 107 Heathfield Ct
- 14 White Oak Dr
- 21 Golden Raintree Ct
- 19 Golden Raintree Ct
- 17 Golden Raintree Ct
- 15 Golden Raintree Ct
- 325 Great Oak Dr
- 2481 N Dupont Pkwy
- 722 Cherry Tree Rd
- 114 Austrian Pine Ct
- 810 Ashby Dr
- 226 Acorn Dr
- 427 Paper Birch St
- 404 Paper Birch St
- 303 Sherwood Terrace
- 303 Jasper Way
- 143 Bakerfield Dr
- 635 Barrie Rd
- 761 Honey Locust Rd
