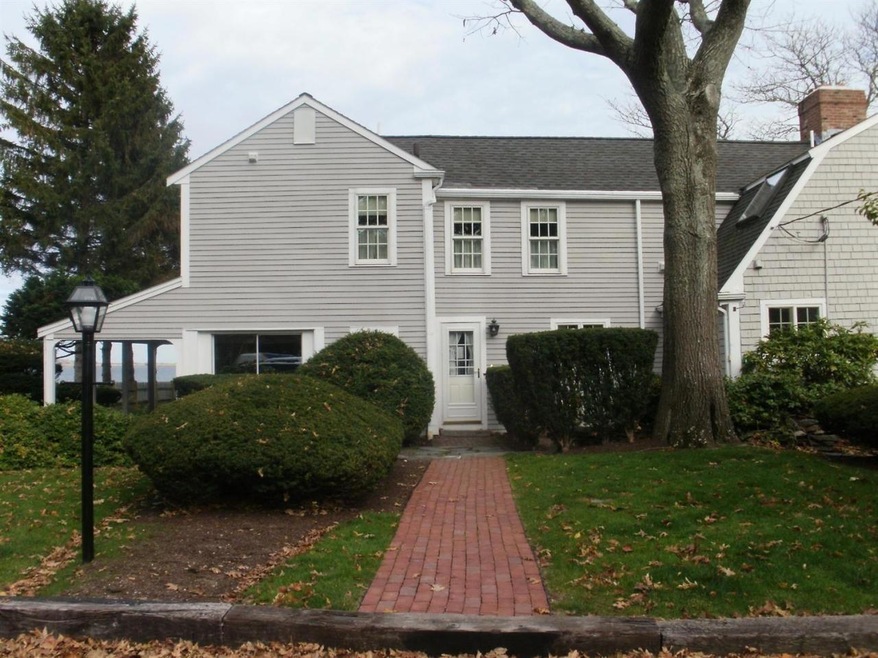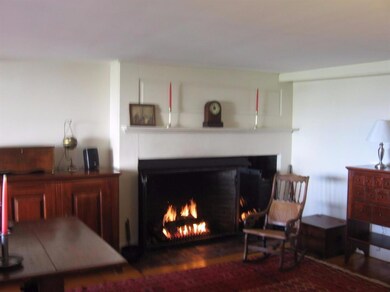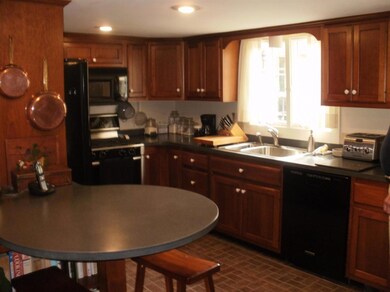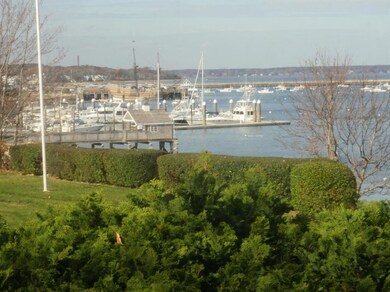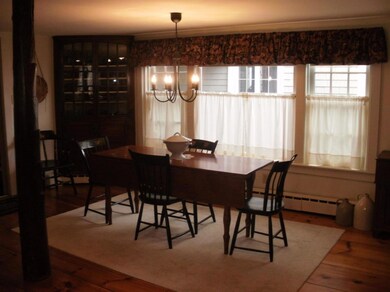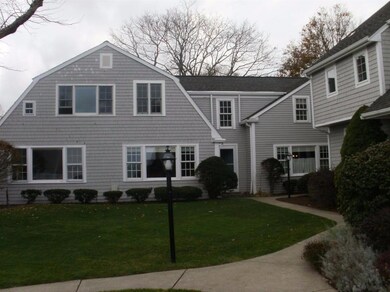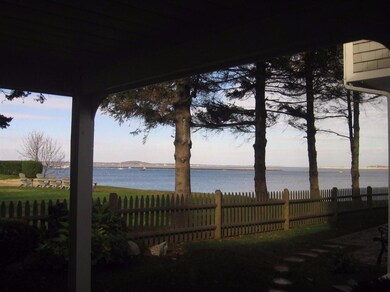
4 Stephens Ln Unit E Plymouth, MA 02360
Plymouth Center NeighborhoodHighlights
- Ocean Front
- Medical Services
- End Unit
- Property is near a marina
- Wood Flooring
- 3-minute walk to Stephens Field
About This Home
As of March 2025NEWLY PRICED! Enjoy the stunning views of Plymouth Harbor from almost every room in this pristine Antique 1740 house - now a perfectly restored 2 bedroom condominium. Charming wide pine floors, beams, wainscoting and a restored Antique fireplace with gas log and beehive oven meld beautifully with the modern touches you will find in the fully equipped and updated kitchen and baths. The glass enclosed porch with brick flooring and separate heating system is a perfect place to relax and watch the tide roll in. Located close to Downtown Plymouth, you can walk to shops, museums, restaurants, the Yacht Club and the historic Mayflower to name a few. A great opportunity for an elegant year round or second home. Buyer and/or buyers agent to verify all information.
Last Buyer's Agent
Member Non
cci.unknownoffice
Townhouse Details
Home Type
- Townhome
Est. Annual Taxes
- $5,977
Year Built
- Built in 1740 | Remodeled
Lot Details
- Ocean Front
- End Unit
- Street terminates at a dead end
- Landscaped
- Yard
Home Design
- Stone Foundation
- Pitched Roof
- Asphalt Roof
- Shingle Siding
- Concrete Perimeter Foundation
- Clapboard
Interior Spaces
- 1,324 Sq Ft Home
- 2-Story Property
- Central Vacuum
- Built-In Features
- Beamed Ceilings
- Recessed Lighting
- Gas Fireplace
- Living Room
- Dining Room
- Property Views
Kitchen
- Breakfast Bar
- Gas Range
- Microwave
- Dishwasher
- Disposal
Flooring
- Wood
- Carpet
- Tile
Bedrooms and Bathrooms
- 2 Bedrooms
- Primary bedroom located on second floor
Laundry
- Laundry Room
- Laundry on main level
- Laundry in Kitchen
- Electric Dryer
- Washer
Basement
- Partial Basement
- Interior Basement Entry
Parking
- 2 Parking Spaces
- Guest Parking
- Off-Street Parking
- Assigned Parking
Outdoor Features
- Property is near a marina
Location
- Property is near place of worship
- Property is near shops
Utilities
- Central Air
- Hot Water Heating System
- Gas Water Heater
Listing and Financial Details
- Assessor Parcel Number PLYM023000061C005
Community Details
Overview
- Property has a Home Owners Association
Amenities
- Medical Services
- Door to Door Trash Pickup
Recreation
- Snow Removal
Pet Policy
- Pets Allowed
Ownership History
Purchase Details
Home Financials for this Owner
Home Financials are based on the most recent Mortgage that was taken out on this home.Purchase Details
Purchase Details
Similar Homes in Plymouth, MA
Home Values in the Area
Average Home Value in this Area
Purchase History
| Date | Type | Sale Price | Title Company |
|---|---|---|---|
| Not Resolvable | $445,000 | -- | |
| Deed | -- | -- | |
| Deed | -- | -- | |
| Deed | -- | -- | |
| Deed | -- | -- |
Mortgage History
| Date | Status | Loan Amount | Loan Type |
|---|---|---|---|
| Previous Owner | $200,000 | No Value Available | |
| Previous Owner | $133,500 | No Value Available | |
| Previous Owner | $72,000 | No Value Available |
Property History
| Date | Event | Price | Change | Sq Ft Price |
|---|---|---|---|---|
| 03/18/2025 03/18/25 | Sold | $825,000 | 0.0% | $494 / Sq Ft |
| 02/01/2025 02/01/25 | For Sale | $825,000 | 0.0% | $494 / Sq Ft |
| 01/31/2025 01/31/25 | Off Market | $825,000 | -- | -- |
| 01/15/2025 01/15/25 | Pending | -- | -- | -- |
| 11/26/2024 11/26/24 | Price Changed | $825,000 | -3.5% | $494 / Sq Ft |
| 10/31/2024 10/31/24 | For Sale | $855,000 | +14.2% | $512 / Sq Ft |
| 12/15/2022 12/15/22 | Sold | $749,000 | 0.0% | $448 / Sq Ft |
| 10/16/2022 10/16/22 | Pending | -- | -- | -- |
| 10/13/2022 10/13/22 | For Sale | $749,000 | +68.3% | $448 / Sq Ft |
| 03/08/2017 03/08/17 | Sold | $445,000 | -7.3% | $336 / Sq Ft |
| 01/20/2017 01/20/17 | Pending | -- | -- | -- |
| 11/04/2015 11/04/15 | For Sale | $480,000 | -- | $363 / Sq Ft |
Tax History Compared to Growth
Tax History
| Year | Tax Paid | Tax Assessment Tax Assessment Total Assessment is a certain percentage of the fair market value that is determined by local assessors to be the total taxable value of land and additions on the property. | Land | Improvement |
|---|---|---|---|---|
| 2025 | $9,086 | $716,000 | $0 | $716,000 |
| 2024 | $9,076 | $705,200 | $0 | $705,200 |
| 2023 | $7,728 | $563,700 | $0 | $563,700 |
| 2022 | $7,778 | $504,100 | $0 | $504,100 |
| 2021 | $8,146 | $504,100 | $0 | $504,100 |
| 2020 | $7,210 | $441,000 | $0 | $441,000 |
| 2019 | $7,001 | $423,300 | $0 | $423,300 |
| 2018 | $6,887 | $418,400 | $0 | $418,400 |
| 2017 | $6,194 | $373,600 | $0 | $373,600 |
| 2016 | $5,978 | $367,400 | $0 | $367,400 |
| 2015 | $5,709 | $367,400 | $0 | $367,400 |
| 2014 | $5,559 | $367,400 | $0 | $367,400 |
Agents Affiliated with this Home
-
Christine Silva

Seller's Agent in 2025
Christine Silva
William Raveis R.E. & Homes Services
(508) 922-7080
10 in this area
56 Total Sales
-
Kathryn Kolka

Buyer's Agent in 2025
Kathryn Kolka
Today Real Estate, Inc.
(508) 958-6579
3 in this area
67 Total Sales
-
Jill OBrien

Buyer's Agent in 2022
Jill OBrien
Coldwell Banker Realty - Plymouth
(508) 423-3007
15 in this area
60 Total Sales
-
Carol Warren
C
Seller's Agent in 2017
Carol Warren
Decoy Realty
(508) 888-6545
4 Total Sales
-
M
Buyer's Agent in 2017
Member Non
cci.unknownoffice
Map
Source: Cape Cod & Islands Association of REALTORS®
MLS Number: 21510575
APN: PLYM-000023-000000-000061C-000005
- 50 Union St Unit 50
- 25 Bradford St
- 14-16 South St
- 18 South St
- 163 Sandwich St
- 16 Main St Unit 303
- 8 North St Unit 5
- 4 Nook Rd
- 10 Brewster St
- 214 Sandwich St
- 90 South St
- 126 Summer St
- 76 Court St Unit 12
- 7-9 S Park Ave
- 28 Davis St
- 38 Davis St
- 3 Murray St
- 15 Coles Ln
- 134 Court St Unit 2
- 134 Court St Unit 11
