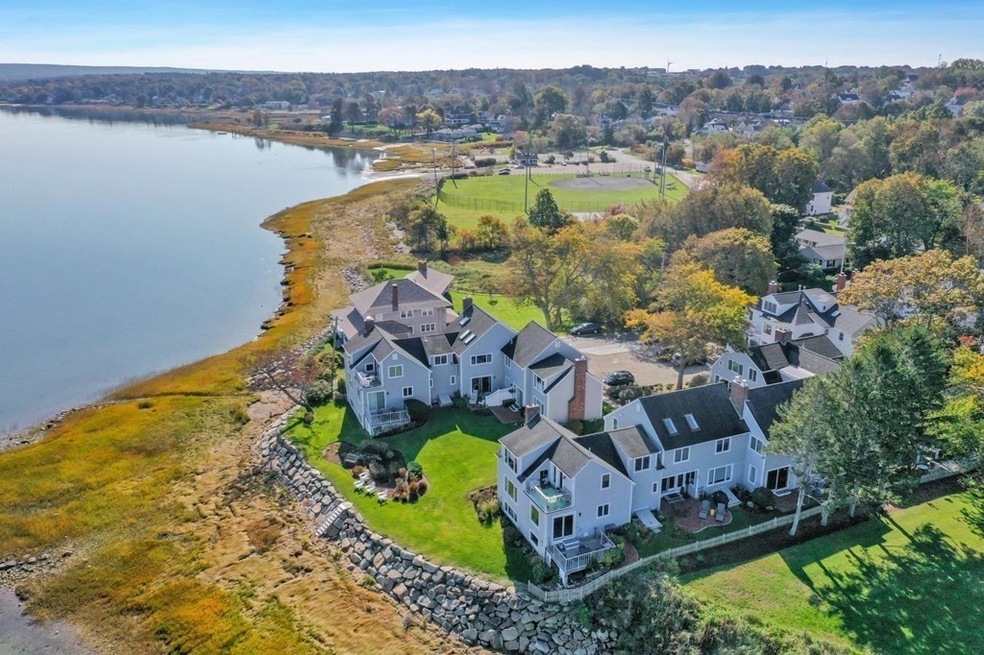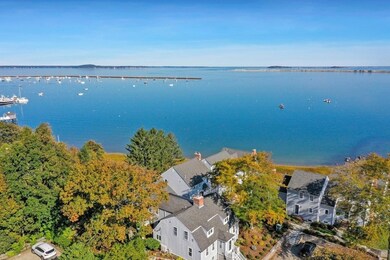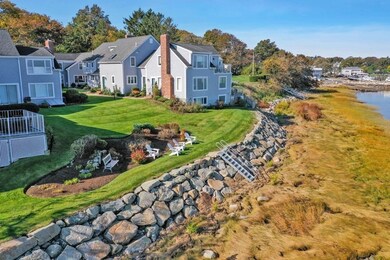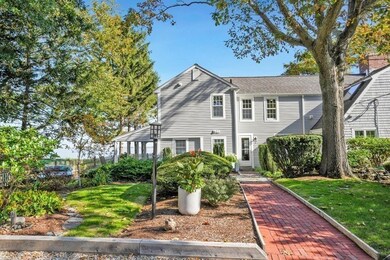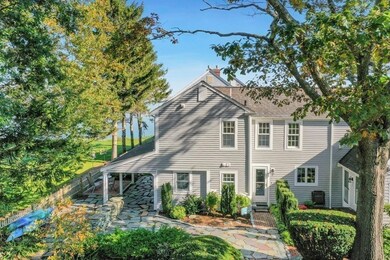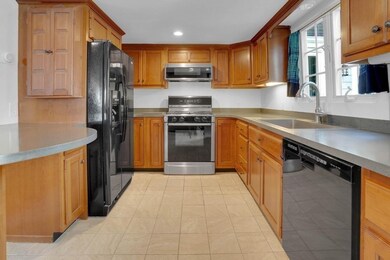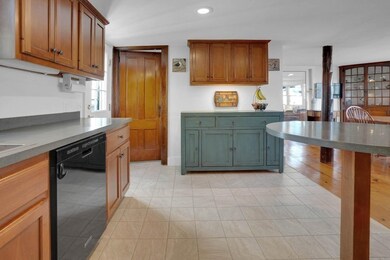
4 Stephens Ln Unit E Plymouth, MA 02360
Plymouth Center NeighborhoodHighlights
- Marina
- Waterfront
- Landscaped Professionally
- Medical Services
- Open Floorplan
- 3-minute walk to Stephens Field
About This Home
As of March 2025The seagull's wings beat the fresh salty air as you push back in your Adirondack chair and wait for yet another brilliant sunrise over the water. A fishing trawler sounds its horn as it heads out to sea. You sip your coffee and enjoy the sounds and views of the historic harbor coming to life. This totally renovated circa 1740 condominium residence is located in the highly sought after downtown historic waterfront district. This home offers the perfect blend of today’s modern conveniences, charming detail of an antique and water views from almost every room. First floor features a well-equipped kitchen, spacious dining room, private office, full bathroom w/laundry and a cozy living room with gas fireplace. The second floor contains an ensuite primary bedroom and an additional bedroom. Sited on a professionally landscaped lot with your own private patio overlooking the harbor. You are never far from beautiful ocean views and minutes away from all that downtown Plymouth has to offer!
Last Agent to Sell the Property
William Raveis R.E. & Homes Services Listed on: 10/13/2022

Townhouse Details
Home Type
- Townhome
Est. Annual Taxes
- $7,778
Year Built
- Built in 1740 | Remodeled
Lot Details
- Waterfront
- End Unit
- Landscaped Professionally
HOA Fees
- $500 Monthly HOA Fees
Home Design
- Post and Beam
- Shingle Roof
- Rubber Roof
Interior Spaces
- 1,671 Sq Ft Home
- 2-Story Property
- Open Floorplan
- Central Vacuum
- Insulated Windows
- Picture Window
- Living Room with Fireplace
- Basement
- Exterior Basement Entry
Kitchen
- Country Kitchen
- Breakfast Bar
- Range
- Microwave
- Dishwasher
- Upgraded Countertops
- Disposal
Flooring
- Wood
- Ceramic Tile
Bedrooms and Bathrooms
- 2 Bedrooms
- Primary bedroom located on second floor
- 2 Full Bathrooms
- Separate Shower
Laundry
- Laundry on main level
- Dryer
- Washer
Home Security
Parking
- 2 Car Parking Spaces
- Guest Parking
- Off-Street Parking
- Assigned Parking
Outdoor Features
- Water Access
- Walking Distance to Water
- Patio
Location
- Property is near public transit
- Property is near schools
Schools
- Nathaniel Morto Elementary School
- Pcis Middle School
- North High School
Utilities
- Ductless Heating Or Cooling System
- Central Air
- 4 Heating Zones
- Heating System Uses Natural Gas
- Baseboard Heating
- 110 Volts
- Natural Gas Connected
- Gas Water Heater
- Cable TV Available
Listing and Financial Details
- Assessor Parcel Number 1118380
Community Details
Overview
- Association fees include insurance, maintenance structure, ground maintenance, snow removal, trash
- 8 Units
- Tidelines Condominium Community
Amenities
- Medical Services
- Shops
Recreation
- Marina
- Tennis Courts
- Park
- Jogging Path
Pet Policy
- Call for details about the types of pets allowed
Security
- Storm Windows
Ownership History
Purchase Details
Home Financials for this Owner
Home Financials are based on the most recent Mortgage that was taken out on this home.Purchase Details
Purchase Details
Similar Homes in Plymouth, MA
Home Values in the Area
Average Home Value in this Area
Purchase History
| Date | Type | Sale Price | Title Company |
|---|---|---|---|
| Not Resolvable | $445,000 | -- | |
| Deed | -- | -- | |
| Deed | -- | -- | |
| Deed | -- | -- | |
| Deed | -- | -- |
Mortgage History
| Date | Status | Loan Amount | Loan Type |
|---|---|---|---|
| Previous Owner | $200,000 | No Value Available | |
| Previous Owner | $133,500 | No Value Available | |
| Previous Owner | $72,000 | No Value Available |
Property History
| Date | Event | Price | Change | Sq Ft Price |
|---|---|---|---|---|
| 03/18/2025 03/18/25 | Sold | $825,000 | 0.0% | $494 / Sq Ft |
| 02/01/2025 02/01/25 | For Sale | $825,000 | 0.0% | $494 / Sq Ft |
| 01/31/2025 01/31/25 | Off Market | $825,000 | -- | -- |
| 01/15/2025 01/15/25 | Pending | -- | -- | -- |
| 11/26/2024 11/26/24 | Price Changed | $825,000 | -3.5% | $494 / Sq Ft |
| 10/31/2024 10/31/24 | For Sale | $855,000 | +14.2% | $512 / Sq Ft |
| 12/15/2022 12/15/22 | Sold | $749,000 | 0.0% | $448 / Sq Ft |
| 10/16/2022 10/16/22 | Pending | -- | -- | -- |
| 10/13/2022 10/13/22 | For Sale | $749,000 | +68.3% | $448 / Sq Ft |
| 03/08/2017 03/08/17 | Sold | $445,000 | -7.3% | $336 / Sq Ft |
| 01/20/2017 01/20/17 | Pending | -- | -- | -- |
| 11/04/2015 11/04/15 | For Sale | $480,000 | -- | $363 / Sq Ft |
Tax History Compared to Growth
Tax History
| Year | Tax Paid | Tax Assessment Tax Assessment Total Assessment is a certain percentage of the fair market value that is determined by local assessors to be the total taxable value of land and additions on the property. | Land | Improvement |
|---|---|---|---|---|
| 2025 | $9,086 | $716,000 | $0 | $716,000 |
| 2024 | $9,076 | $705,200 | $0 | $705,200 |
| 2023 | $7,728 | $563,700 | $0 | $563,700 |
| 2022 | $7,778 | $504,100 | $0 | $504,100 |
| 2021 | $8,146 | $504,100 | $0 | $504,100 |
| 2020 | $7,210 | $441,000 | $0 | $441,000 |
| 2019 | $7,001 | $423,300 | $0 | $423,300 |
| 2018 | $6,887 | $418,400 | $0 | $418,400 |
| 2017 | $6,194 | $373,600 | $0 | $373,600 |
| 2016 | $5,978 | $367,400 | $0 | $367,400 |
| 2015 | $5,709 | $367,400 | $0 | $367,400 |
| 2014 | $5,559 | $367,400 | $0 | $367,400 |
Agents Affiliated with this Home
-
Christine Silva

Seller's Agent in 2025
Christine Silva
William Raveis R.E. & Homes Services
(508) 922-7080
10 in this area
56 Total Sales
-
Kathryn Kolka

Buyer's Agent in 2025
Kathryn Kolka
Today Real Estate, Inc.
(508) 958-6579
3 in this area
67 Total Sales
-
Jill OBrien

Buyer's Agent in 2022
Jill OBrien
Coldwell Banker Realty - Plymouth
(508) 423-3007
15 in this area
60 Total Sales
-
Carol Warren
C
Seller's Agent in 2017
Carol Warren
Decoy Realty
(508) 888-6545
4 Total Sales
-
M
Buyer's Agent in 2017
Member Non
cci.unknownoffice
Map
Source: MLS Property Information Network (MLS PIN)
MLS Number: 73048050
APN: PLYM-000023-000000-000061C-000005
- 50 Union St Unit 50
- 25 Bradford St
- 14-16 South St
- 18 South St
- 163 Sandwich St
- 16 Main St Unit 303
- 8 North St Unit 5
- 4 Nook Rd
- 10 Brewster St
- 214 Sandwich St
- 90 South St
- 126 Summer St
- 76 Court St Unit 12
- 7-9 S Park Ave
- 28 Davis St
- 38 Davis St
- 3 Murray St
- 15 Coles Ln
- 134 Court St Unit 2
- 134 Court St Unit 11
