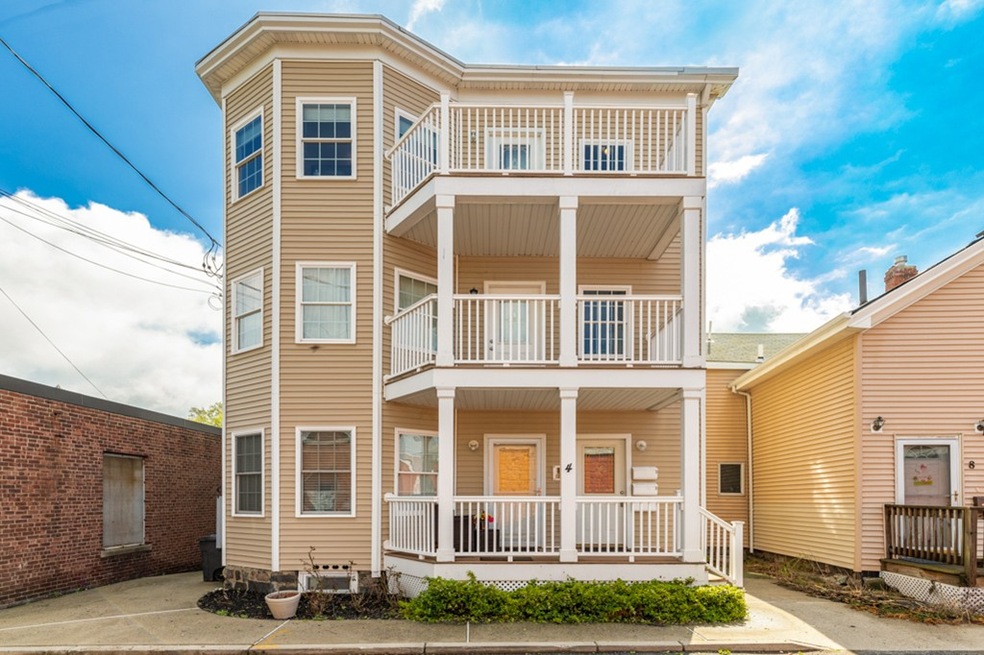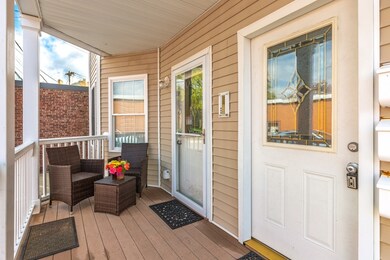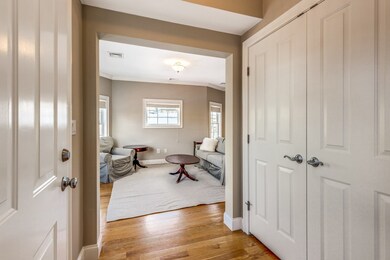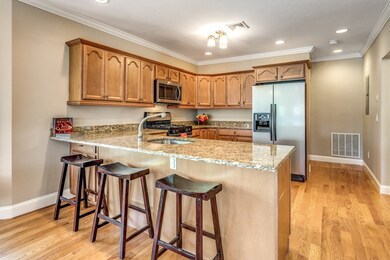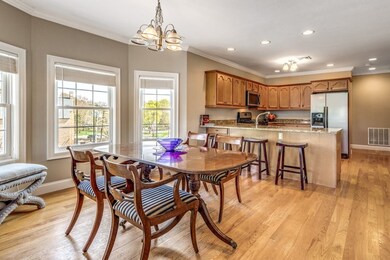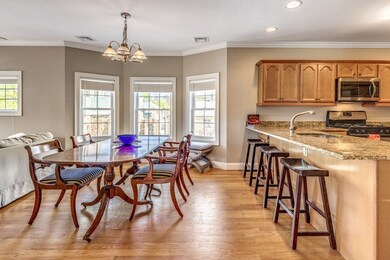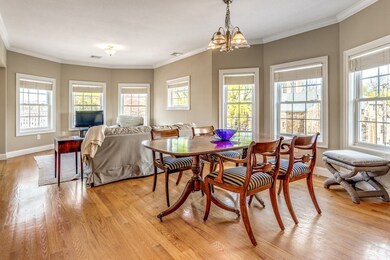
4 Stevens Place Unit 3 Melrose, MA 02176
Downtown Melrose NeighborhoodHighlights
- Golf Course Community
- Medical Services
- No Units Above
- Lincoln Elementary School Rated A-
- Spa
- Open Floorplan
About This Home
As of June 2021Back Bay chic in the heart of the bustling and vibrant downtown Melrose! Stroll to all that downtown Melrose has to offer with its fine restaurants, cafes, boutiques, Shaws or Whole Foods Super Markets, Beacon Hill Wine and Beer, or stay fit and grab a class at the YMCA or take a yoga class at one of several downtown studios. Transportation could not be more convenient whether by commuter rail, T, bus or highway. This upscale top floor unit includes all the bells and whistles one expects in luxury living, granite and stainless in the kitchen, marble and tile in both full baths, double vanity sinks in the master bath, gleaming hardwood floors and in unit laundry. Enjoy sweeping panoramic views of Main Street and City Hall from your private porch. Ell Pond, parks and the Melrose Public Library are also close by.
Property Details
Home Type
- Condominium
Est. Annual Taxes
- $3,588
Year Built
- Built in 1900
Lot Details
- Near Conservation Area
- No Units Above
HOA Fees
- $150 Monthly HOA Fees
Parking
- 1 Car Parking Space
Home Design
- Frame Construction
- Rubber Roof
Interior Spaces
- 1,055 Sq Ft Home
- 1-Story Property
- Open Floorplan
- Crown Molding
- Recessed Lighting
- Light Fixtures
- Fireplace
- Insulated Windows
- Bay Window
- Insulated Doors
- Exterior Basement Entry
Kitchen
- Oven
- Stove
- Range
- Microwave
- Dishwasher
- Stainless Steel Appliances
- Solid Surface Countertops
- Disposal
Flooring
- Wood
- Ceramic Tile
Bedrooms and Bathrooms
- 2 Bedrooms
- Primary bedroom located on third floor
- Custom Closet System
- Dual Closets
- Walk-In Closet
- 2 Full Bathrooms
- Dual Vanity Sinks in Primary Bathroom
- Soaking Tub
- Bathtub with Shower
- Linen Closet In Bathroom
Laundry
- Laundry on upper level
- Dryer
- Washer
Outdoor Features
- Spa
- Balcony
- Deck
Location
- Property is near public transit
- Property is near schools
Schools
- Apply Elementary School
- Mvmms Middle School
- Melrose High School
Utilities
- Forced Air Heating and Cooling System
- Heating System Uses Natural Gas
- Natural Gas Connected
- Gas Water Heater
- Cable TV Available
Listing and Financial Details
- Assessor Parcel Number M:0D7 P:000053,4695518
Community Details
Overview
- Association fees include maintenance structure
- 3 Units
- Stevens Place Condominium Community
Amenities
- Medical Services
- Shops
Recreation
- Golf Course Community
- Tennis Courts
- Community Pool
- Park
- Jogging Path
- Bike Trail
Pet Policy
- No Pets Allowed
Ownership History
Purchase Details
Home Financials for this Owner
Home Financials are based on the most recent Mortgage that was taken out on this home.Purchase Details
Home Financials for this Owner
Home Financials are based on the most recent Mortgage that was taken out on this home.Purchase Details
Home Financials for this Owner
Home Financials are based on the most recent Mortgage that was taken out on this home.Purchase Details
Home Financials for this Owner
Home Financials are based on the most recent Mortgage that was taken out on this home.Similar Homes in the area
Home Values in the Area
Average Home Value in this Area
Purchase History
| Date | Type | Sale Price | Title Company |
|---|---|---|---|
| Condominium Deed | $497,500 | None Available | |
| Condominium Deed | $465,000 | -- | |
| Deed | $272,000 | -- | |
| Deed | $272,000 | -- | |
| Deed | $305,000 | -- |
Mortgage History
| Date | Status | Loan Amount | Loan Type |
|---|---|---|---|
| Open | $398,000 | Purchase Money Mortgage | |
| Previous Owner | $369,000 | Stand Alone Refi Refinance Of Original Loan | |
| Previous Owner | $372,000 | New Conventional | |
| Previous Owner | $202,000 | Purchase Money Mortgage | |
| Previous Owner | $247,419 | No Value Available | |
| Previous Owner | $244,000 | Purchase Money Mortgage | |
| Previous Owner | $30,500 | No Value Available |
Property History
| Date | Event | Price | Change | Sq Ft Price |
|---|---|---|---|---|
| 06/15/2021 06/15/21 | Sold | $497,500 | -0.5% | $434 / Sq Ft |
| 05/02/2021 05/02/21 | Pending | -- | -- | -- |
| 04/21/2021 04/21/21 | Price Changed | $500,000 | -5.5% | $437 / Sq Ft |
| 04/07/2021 04/07/21 | For Sale | $529,000 | +13.8% | $462 / Sq Ft |
| 05/23/2019 05/23/19 | Sold | $465,000 | +5.7% | $441 / Sq Ft |
| 05/01/2019 05/01/19 | Pending | -- | -- | -- |
| 04/26/2019 04/26/19 | For Sale | $439,900 | -- | $417 / Sq Ft |
Tax History Compared to Growth
Tax History
| Year | Tax Paid | Tax Assessment Tax Assessment Total Assessment is a certain percentage of the fair market value that is determined by local assessors to be the total taxable value of land and additions on the property. | Land | Improvement |
|---|---|---|---|---|
| 2025 | $49 | $498,100 | $0 | $498,100 |
| 2024 | $4,800 | $483,400 | $0 | $483,400 |
| 2023 | $4,820 | $462,600 | $0 | $462,600 |
| 2022 | $4,713 | $445,900 | $0 | $445,900 |
| 2021 | $4,752 | $434,000 | $0 | $434,000 |
| 2020 | $4,618 | $417,900 | $0 | $417,900 |
| 2019 | $3,588 | $331,900 | $0 | $331,900 |
| 2018 | $3,501 | $309,000 | $0 | $309,000 |
| 2017 | $3,533 | $299,400 | $0 | $299,400 |
| 2016 | $3,456 | $280,300 | $0 | $280,300 |
| 2015 | $3,805 | $293,600 | $0 | $293,600 |
| 2014 | $3,586 | $270,000 | $0 | $270,000 |
Agents Affiliated with this Home
-
John DeBlois

Seller's Agent in 2021
John DeBlois
Coldwell Banker Realty - Westwood
(617) 834-2919
1 in this area
7 Total Sales
-

Seller Co-Listing Agent in 2021
Will Sobo
Coldwell Banker Realty - Lexington
(508) 785-5794
-
Joshua Trinh

Buyer's Agent in 2021
Joshua Trinh
Gibson Sothebys International Realty
(617) 510-4539
1 in this area
24 Total Sales
-
Lisa Howitt

Seller's Agent in 2019
Lisa Howitt
Compass
(617) 957-0521
3 in this area
91 Total Sales
-
Michael Sokolowski

Buyer's Agent in 2019
Michael Sokolowski
Torii, Inc.
(203) 520-1306
59 Total Sales
Map
Source: MLS Property Information Network (MLS PIN)
MLS Number: 72489070
APN: MELR-000007D-000000-000005-000003
- 185 Linwood Ave Unit 4
- 481 Lebanon St Unit 3
- 7 Cass St
- 109 W Foster St
- 27 Winthrop St Unit 27
- 26 Laurel St
- 36 W Emerson St
- 69 Mystic Ave
- 148 Myrtle St Unit 1
- 4 Rendall Place
- 63 W Emerson St Unit 4
- 340 Main St Unit 502
- 333 Main St
- 26 W Wyoming Ave Unit 1D
- 115 W Emerson St Unit 102
- 38-40 Hurd St
- 112 Beech Ave
- 273 Main St
- 85 Meridian St Unit 2
- 269 Main St
