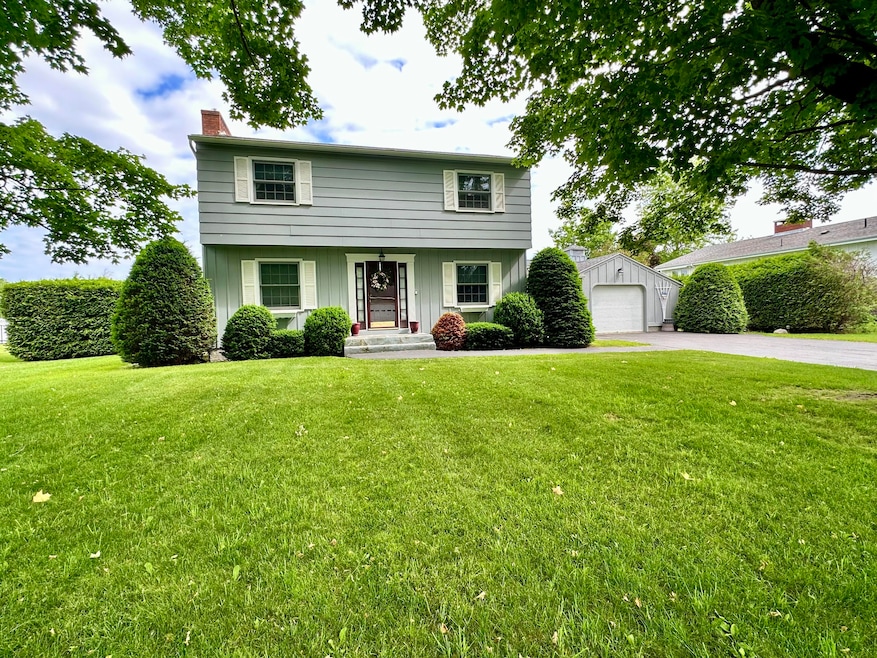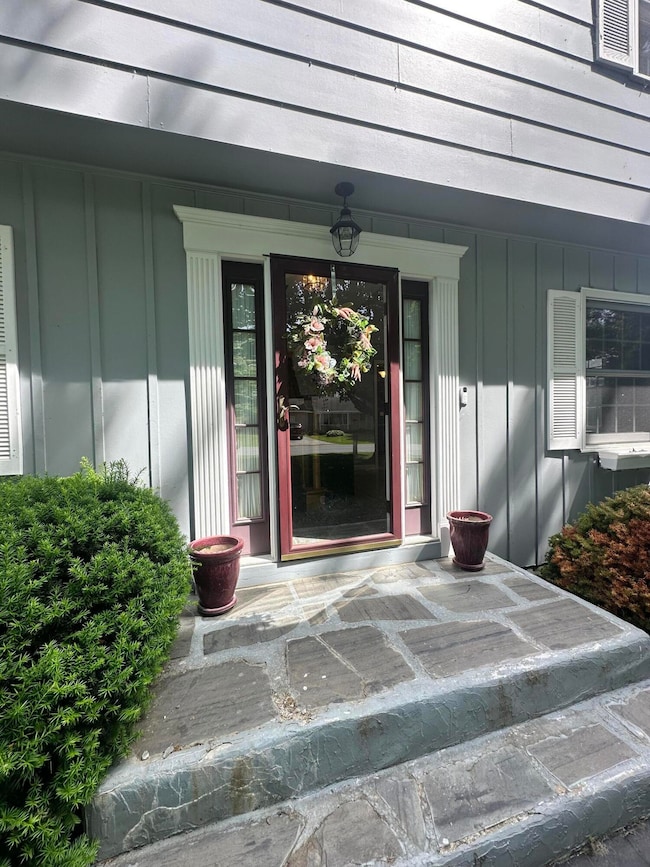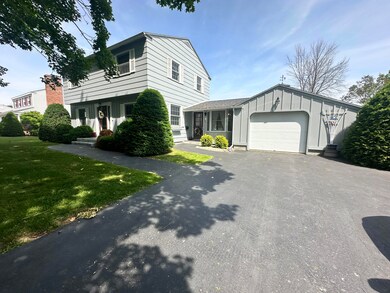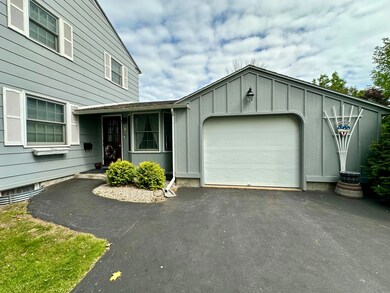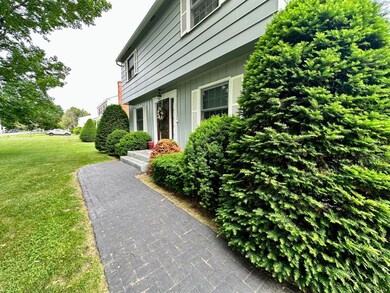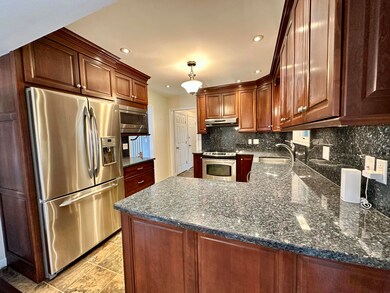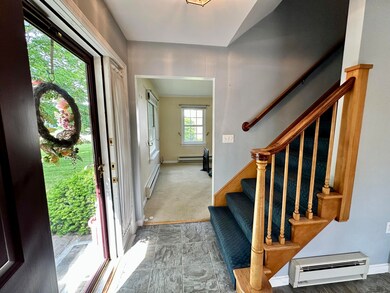
4 Stewart St Rouses Point, NY 12979
Estimated payment $2,211/month
Highlights
- Colonial Architecture
- 1 Fireplace
- No HOA
- Wood Flooring
- Bonus Room
- Neighborhood Views
About This Home
Welcome to this charming and meticulously maintained home nestled in the heart of Rouses Point village. This inviting residence features a beautifully updated kitchen complete with custom Craft-Made cherry cabinetry, sleek granite countertops, a tiled backsplash, stainless steel appliances, recessed lighting, toe-kick and under-cabinet lighting, and a pantry. High-end vinyl flooring flows seamlessly through the kitchen and breakfast area, while the dining room boasts warm hardwood floors—perfect for entertaining.The main floor offers a spacious living room highlighted by built-in shelving, a gas fireplace, French doors, a mini split, and a convenient half bath. Upstairs, you'll find three bedrooms plus a versatile bonus room—ideal for a home office or potential future bath expansion.Enjoy privacy in the backyard, lined with mature cedar hedges and vinyl fencing, and featuring a charming enclosed rear patio and a handy storage shed.Relax on warmer days with central A/C and newer mini splits, while enjoying the added value of a partially finished basement, public water and sewer, and low electric rates—making comfort and efficiency a daily luxury.Don't miss this opportunity to own a thoughtfully updated home in a desirable village location!
Home Details
Home Type
- Single Family
Est. Annual Taxes
- $5,475
Year Built
- Built in 1962
Lot Details
- 0.31 Acre Lot
- Lot Dimensions are 100 x 139.16
- Partially Fenced Property
- Vinyl Fence
- Cleared Lot
- Few Trees
Parking
- 1 Car Attached Garage
- Driveway
Home Design
- Colonial Architecture
- Concrete Foundation
- Poured Concrete
- Masonite
Interior Spaces
- 2-Story Property
- Built-In Features
- Bookcases
- Ceiling Fan
- Recessed Lighting
- 1 Fireplace
- Double Pane Windows
- Wood Frame Window
- Entrance Foyer
- Family Room
- Living Room
- Dining Room
- Home Office
- Bonus Room
- Screened Porch
- Neighborhood Views
Kitchen
- Electric Oven
- Electric Range
- Range Hood
- Dishwasher
- Stainless Steel Appliances
Flooring
- Wood
- Carpet
- Ceramic Tile
- Vinyl
Bedrooms and Bathrooms
- 3 Bedrooms
Laundry
- Laundry Room
- Washer and Dryer
Basement
- Basement Fills Entire Space Under The House
- Partial Basement
- Laundry in Basement
Home Security
- Indoor Smart Camera
- Carbon Monoxide Detectors
- Fire and Smoke Detector
Utilities
- Ductless Heating Or Cooling System
- Central Air
- Vented Exhaust Fan
- Baseboard Heating
- 200+ Amp Service
- Electric Water Heater
- High Speed Internet
- Internet Available
- Phone Available
- Cable TV Available
Community Details
- No Home Owners Association
Listing and Financial Details
- Assessor Parcel Number 20.19-3-15
Map
Home Values in the Area
Average Home Value in this Area
Tax History
| Year | Tax Paid | Tax Assessment Tax Assessment Total Assessment is a certain percentage of the fair market value that is determined by local assessors to be the total taxable value of land and additions on the property. | Land | Improvement |
|---|---|---|---|---|
| 2024 | $6,102 | $242,700 | $26,600 | $216,100 |
| 2023 | $5,685 | $218,400 | $26,600 | $191,800 |
| 2022 | $5,846 | $218,400 | $26,600 | $191,800 |
| 2021 | $4,749 | $170,000 | $26,600 | $143,400 |
| 2020 | $4,982 | $170,000 | $26,600 | $143,400 |
| 2019 | $5,029 | $170,000 | $26,600 | $143,400 |
| 2018 | $5,029 | $170,000 | $26,600 | $143,400 |
| 2017 | $5,017 | $170,000 | $26,600 | $143,400 |
| 2016 | $4,921 | $170,000 | $26,600 | $143,400 |
| 2015 | -- | $170,000 | $26,600 | $143,400 |
| 2014 | -- | $170,000 | $26,600 | $143,400 |
Property History
| Date | Event | Price | Change | Sq Ft Price |
|---|---|---|---|---|
| 06/19/2025 06/19/25 | For Sale | $315,000 | -- | $146 / Sq Ft |
Similar Home in Rouses Point, NY
Source: Adirondack-Champlain Valley MLS
MLS Number: 204932
APN: 092803-020-019-0003-015-000-0000
- 39 Champlain St
- 232 Lake St
- 3 Edgewater Dr
- Lot 26 Priscilla Ln
- 22 Beechwood Dr
- 0 Academy St
- 24 Delaware St
- 66 State St
- 14 Pratt St
- 36 Pratt St
- 1360 Windmill Point Rd
- 11 Rose Ave
- 333 U S 11
- Lot 1 Leggett Rd
- Lot 2 Leggett Rd
- 2719 Us Route 2 N
- 382 Route 276
- 174 Kirk and Fitts Rd
- 188 Cleland S
- 5 Ferwind Ln
