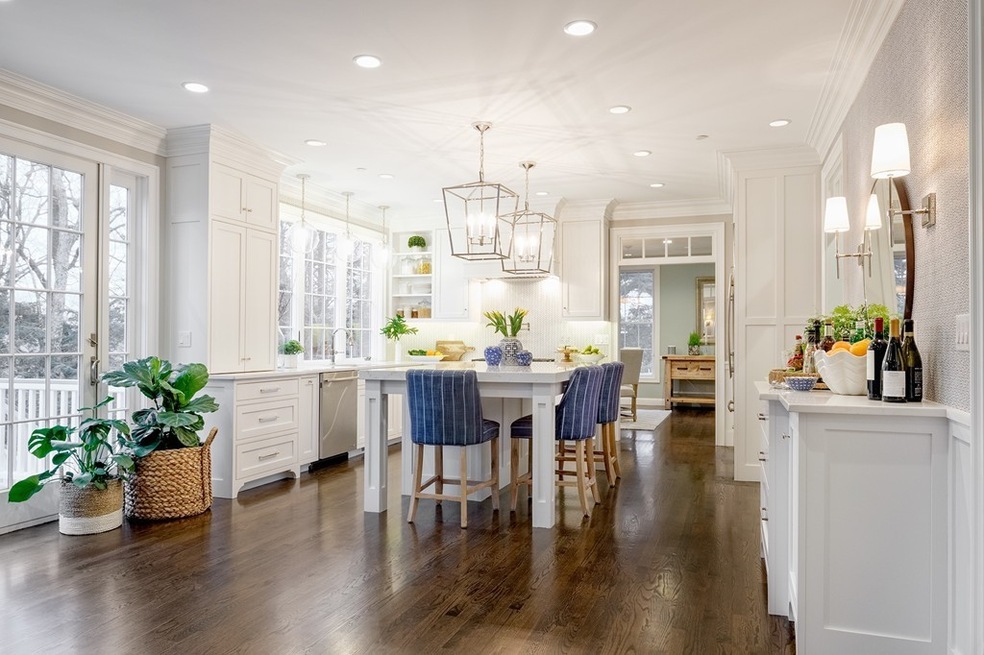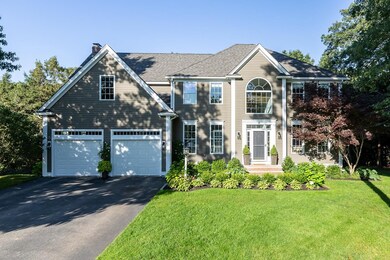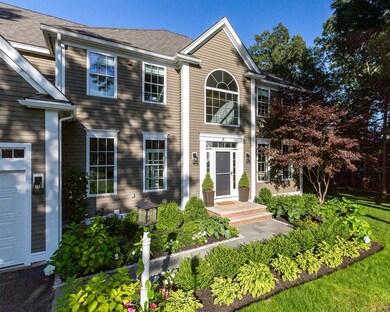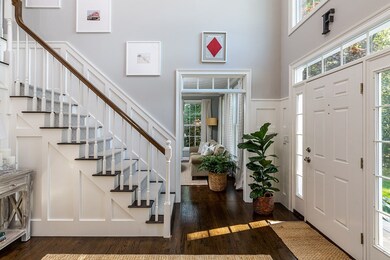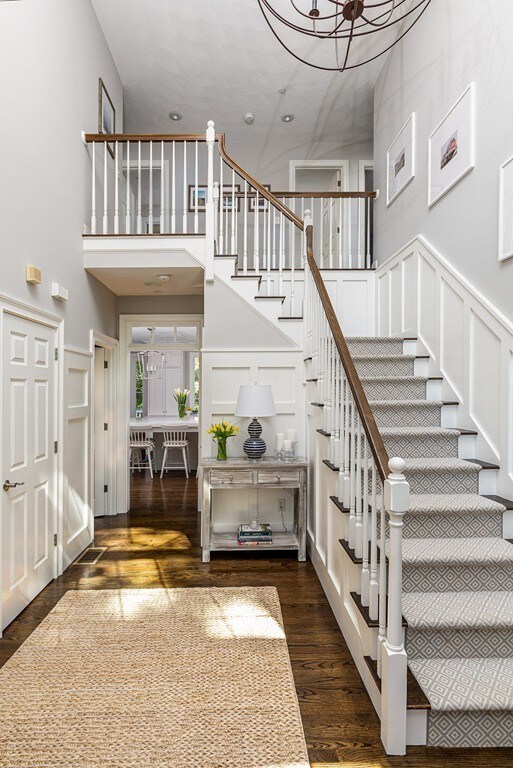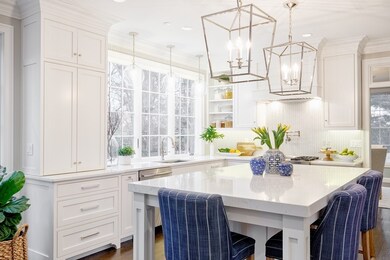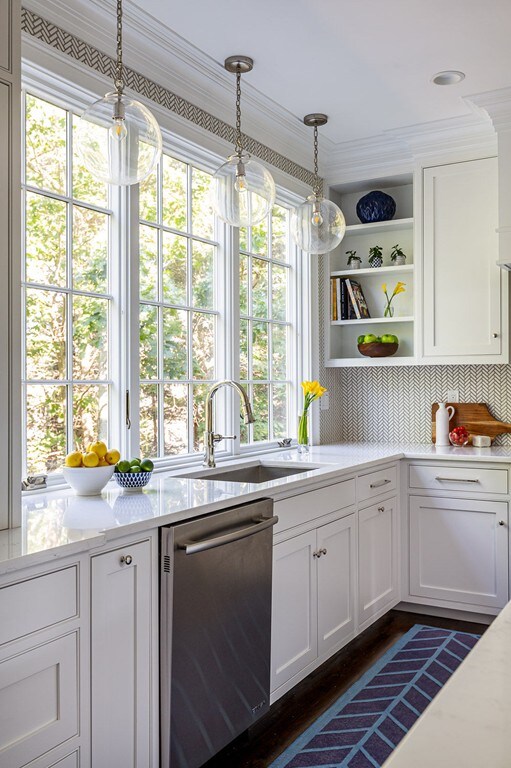
4 Stockwell Ln Wenham, MA 01984
Highlights
- Landscaped Professionally
- Deck
- Garden
- Winthrop School Rated A-
- Wood Flooring
- Forced Air Heating and Cooling System
About This Home
As of January 2020Nestled peacefully in a quiet cul-de-sac w/in walking distance to the beach, this home boasts a recently renovated main level including a designer kitchen w/ center island, professional-grade stainless-steel appliances, white quartz countertops, double wall oven, & gas cooktop. The open floor plan connects the main living space, formal dining & living ro0m and additional office retreat, complete w/ cathedral ceilings, rich hardwood floors and walls of windows. The second level includes 4 beds, 2 full baths, linen closets, & full laundry room w/ impressive master suite and custom walk-in closet. Expand into the finished & bright lower level w/ sliding glass, fully fitted bar, working pellet stove, and sectioned off bedroom area w/ attached full bath. Just outside your door, you will find the town center w/ numerous local shops, restaurants, the soon to open Whole Foods Market, commuter rail to the city, direct access to major highways, two colleges, and many public and private beaches.
Home Details
Home Type
- Single Family
Est. Annual Taxes
- $6,081
Year Built
- Built in 2000
Lot Details
- Year Round Access
- Landscaped Professionally
- Sprinkler System
- Garden
Parking
- 2 Car Garage
Interior Spaces
- Decorative Lighting
- Window Screens
- Basement
Kitchen
- Built-In Oven
- Range
- Microwave
- Dishwasher
- Disposal
Flooring
- Wood
- Wall to Wall Carpet
- Tile
Laundry
- Dryer
- Washer
Outdoor Features
- Deck
- Storage Shed
- Rain Gutters
Utilities
- Forced Air Heating and Cooling System
- Heating System Uses Gas
- Water Holding Tank
- Cable TV Available
Listing and Financial Details
- Assessor Parcel Number M:45 L:21
Ownership History
Purchase Details
Home Financials for this Owner
Home Financials are based on the most recent Mortgage that was taken out on this home.Purchase Details
Similar Homes in the area
Home Values in the Area
Average Home Value in this Area
Purchase History
| Date | Type | Sale Price | Title Company |
|---|---|---|---|
| Quit Claim Deed | -- | None Available | |
| Quit Claim Deed | -- | None Available | |
| Quit Claim Deed | -- | None Available | |
| Deed | -- | -- |
Mortgage History
| Date | Status | Loan Amount | Loan Type |
|---|---|---|---|
| Open | $493,324 | FHA | |
| Closed | $493,324 | FHA | |
| Previous Owner | $487,016 | FHA | |
| Previous Owner | $245,000 | No Value Available | |
| Previous Owner | $184,000 | No Value Available |
Property History
| Date | Event | Price | Change | Sq Ft Price |
|---|---|---|---|---|
| 01/14/2020 01/14/20 | Sold | $1,100,000 | -6.4% | $244 / Sq Ft |
| 10/22/2019 10/22/19 | Pending | -- | -- | -- |
| 09/23/2019 09/23/19 | For Sale | $1,175,000 | +54.5% | $261 / Sq Ft |
| 06/29/2015 06/29/15 | Sold | $760,500 | -2.5% | $169 / Sq Ft |
| 06/05/2015 06/05/15 | Pending | -- | -- | -- |
| 03/26/2015 03/26/15 | For Sale | $779,900 | -- | $173 / Sq Ft |
Tax History Compared to Growth
Tax History
| Year | Tax Paid | Tax Assessment Tax Assessment Total Assessment is a certain percentage of the fair market value that is determined by local assessors to be the total taxable value of land and additions on the property. | Land | Improvement |
|---|---|---|---|---|
| 2025 | $6,081 | $574,800 | $229,400 | $345,400 |
| 2024 | $5,936 | $546,600 | $209,300 | $337,300 |
| 2023 | $5,712 | $488,200 | $186,000 | $302,200 |
| 2022 | $5,314 | $407,200 | $155,000 | $252,200 |
| 2021 | $5,010 | $379,800 | $147,300 | $232,500 |
| 2020 | $4,973 | $370,000 | $147,300 | $222,700 |
| 2019 | $4,705 | $331,600 | $131,800 | $199,800 |
| 2018 | $10,506 | $605,200 | $320,500 | $284,700 |
| 2017 | $9,645 | $569,700 | $290,000 | $279,700 |
| 2016 | $9,377 | $567,600 | $272,600 | $295,000 |
Agents Affiliated with this Home
-
The McLaren D'Agostino Team
T
Seller's Agent in 2020
The McLaren D'Agostino Team
Compass
(617) 407-6861
119 Total Sales
-
Deborah Terlik

Buyer's Agent in 2020
Deborah Terlik
Keller Williams Realty Evolution
(978) 729-5723
2 in this area
123 Total Sales
-
Ted Richard

Seller's Agent in 2015
Ted Richard
J. Barrett & Company
(978) 921-1117
65 Total Sales
-
S
Buyer's Agent in 2015
Susan McLaren
Compass
Map
Source: MLS Property Information Network (MLS PIN)
MLS Number: 72569331
APN: WENH M:45 L:21
