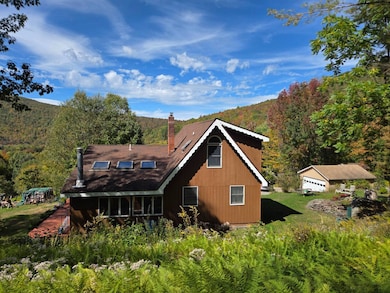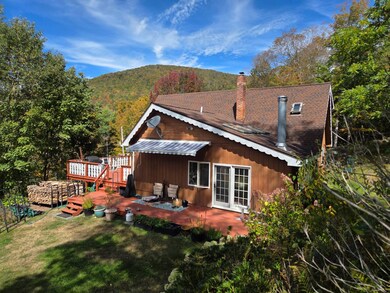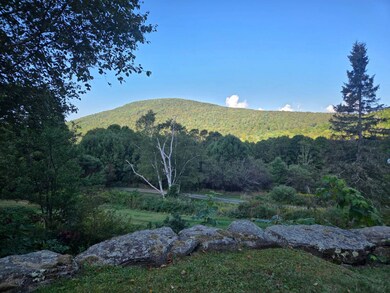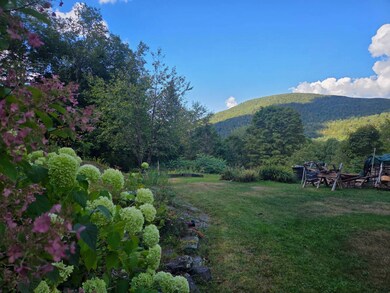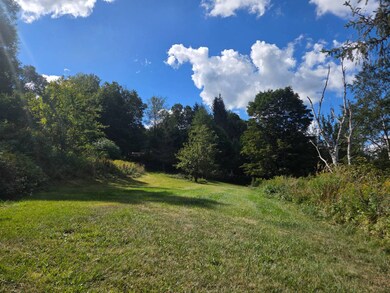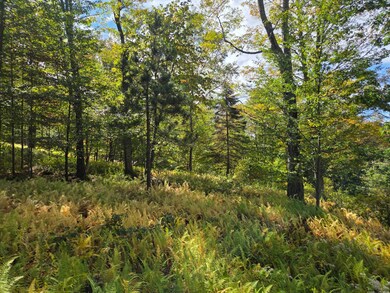4 Stone Hollow Rd Fleischmanns, NY 12430
Estimated payment $2,827/month
Highlights
- Scenic Views
- Wood Burning Stove
- Wood Flooring
- Deck
- Cathedral Ceiling
- Main Floor Primary Bedroom
About This Home
One-of-a-kind 4 bedroom, 1 1/2 bath Bavarian style lodge hidden away on 10 private open & wooded acres with beautiful panoramic mountain views, bordered by NYC DEP forever wild lands, located just minutes from the quaint village of Fleischmanns & Belleayre Mountain ski center. This custom-built home, built from wood harvested from the property by the most sought-after area craftsmen, boasts a 20' x 25' great room with soaring beam & plank cathedral ceiling. A work of art wood-burning fieldstone fireplace, handsome refinished hardwood floors, a Pacific Energy airtight woodstove, a split heating/A/C unit, ceiling fan, and a bespoke built-in corner dining table and bench complete this special room. An 8' x 20' loft bedroom (or possible home office) overlooks the great room and has a door to a small balcony with amazing views. The 17' galley kitchen with farm sink and ample wood cabinetry has recent new appliances including a washer & dryer in a laundry closet. The bright 16' x 18' sunroom has a skylit cathedral ceiling, ceramic tile flooring, a high-quality, efficient Weso soapstone wood/coal stove and French doors that open to a 7' x 30' side deck with 13' shade awning. The 16' x 17' by 5' x 18' entertaining-size front deck overlooks fantastic mountain views, the perennial flower, vegetable & herb gardens and various fruit trees. A sliding door opens to the 9' x 15' primary bedroom with oak floor and adjoining ceramic tiled oversized shower stall bath with radiant floor heat. The other ground floor bedroom is 9.5' x 12' and has a parquet floor. Upstairs is a skylit 16' bedroom with cathedral ceiling, parquet floor and a 1/2 bath with ceramic tiled floor and skylight. The concrete block crawl space basement houses the well pressure tank & hot water heater. A Cummins whole house generator is there in case of any power failure. There's a detached 2-car garage/shop with a Gladiator refrigerator/freezer & a Lift Master door opener. For the artist or hobbyist there's also a 9' x 14' studio. Schedule your viewing quickly to own your piece of paradise in the Catskill Mountains! ***Highest & Best offers deadline is noon Sunday 10/26/2025
Home Details
Home Type
- Single Family
Est. Annual Taxes
- $3,778
Year Built
- Built in 1980 | Remodeled in 2000
Lot Details
- 10 Acre Lot
Parking
- 2 Car Detached Garage
Property Views
- Scenic Vista
- Woods
- Mountain
Home Design
- Frame Construction
- Asphalt Roof
- Wood Siding
- T111 Siding
Interior Spaces
- 1,844 Sq Ft Home
- 2-Story Property
- Cathedral Ceiling
- 1 Fireplace
- Wood Burning Stove
- Great Room
- Family Room
- Loft
- Basement
- Crawl Space
Kitchen
- Galley Kitchen
- Oven
- Microwave
- Dishwasher
- Stainless Steel Appliances
- Farmhouse Sink
Flooring
- Wood
- Stone
- Tile
Bedrooms and Bathrooms
- 4 Bedrooms
- Primary Bedroom on Main
Laundry
- Dryer
- Washer
Outdoor Features
- Deck
- Office or Studio
Utilities
- Heating System Uses Wood
- Radiant Heating System
- Baseboard Heating
- Water Heater
- Septic Tank
Map
Home Values in the Area
Average Home Value in this Area
Tax History
| Year | Tax Paid | Tax Assessment Tax Assessment Total Assessment is a certain percentage of the fair market value that is determined by local assessors to be the total taxable value of land and additions on the property. | Land | Improvement |
|---|---|---|---|---|
| 2024 | $3,530 | $199,900 | $55,000 | $144,900 |
| 2023 | $3,531 | $199,900 | $55,000 | $144,900 |
| 2022 | $3,357 | $199,900 | $55,000 | $144,900 |
| 2021 | $3,281 | $199,900 | $55,000 | $144,900 |
| 2020 | $2,856 | $199,900 | $55,000 | $144,900 |
| 2019 | $1,730 | $199,900 | $55,000 | $144,900 |
| 2018 | $1,730 | $199,900 | $55,000 | $144,900 |
| 2017 | $2,864 | $199,900 | $55,000 | $144,900 |
| 2016 | $2,854 | $199,900 | $55,000 | $144,900 |
| 2015 | -- | $199,900 | $55,000 | $144,900 |
| 2014 | -- | $199,900 | $55,000 | $144,900 |
Property History
| Date | Event | Price | List to Sale | Price per Sq Ft |
|---|---|---|---|---|
| 10/30/2025 10/30/25 | Pending | -- | -- | -- |
| 09/17/2025 09/17/25 | For Sale | $479,000 | -- | $260 / Sq Ft |
Purchase History
| Date | Type | Sale Price | Title Company |
|---|---|---|---|
| Deed | -- | None Available | |
| Deed | -- | None Available | |
| Quit Claim Deed | -- | -- |
Source: NY State MLS
MLS Number: 11576922
APN: 193400-141-000-0001-013-000-0000
- 2685 Red Kill Rd
- 105 Stewart Rd
- 271 Cartwright Rd
- 4923 County Highway 36
- 5574 County Highway 36
- 0 Joe Todd Rd Unit 20253963
- 0 Joe Todd Rd Unit R1633807
- 770 John Shultis Rd
- 125 Dimmick Mountain Rd
- OO Dimmick Mountain Rd
- 174 Gary Place
- 171 Gary Place
- 38 Woodchuck Rd
- 251 John Shultis Rd
- Lot 5.71 John Shultis Rd
- 281 Turk Hollow Rd
- 210 Mountainside Cir Unit 1-10
- 90 Pines Dr
- 260 Pines Dr Unit 8-9
- 340 Pines Dr Unit 45-3

