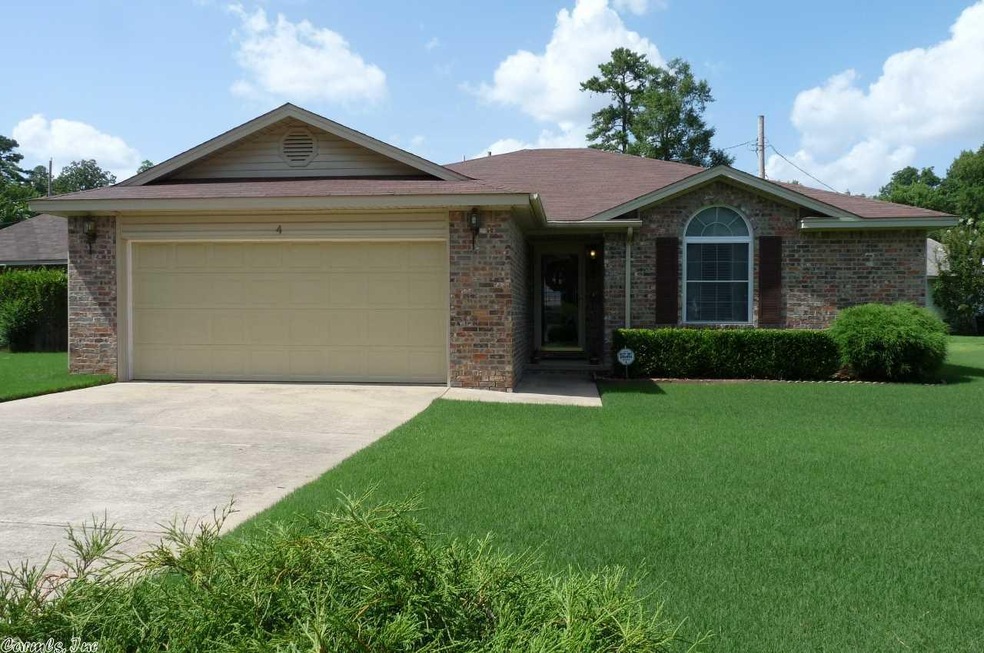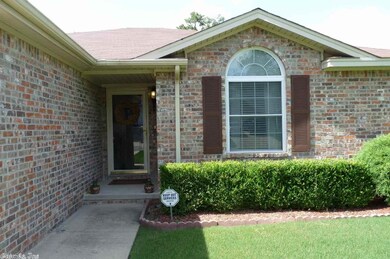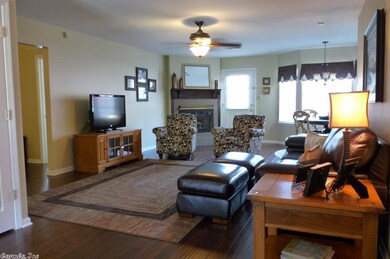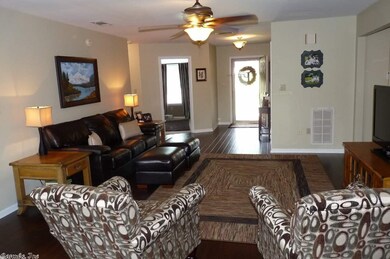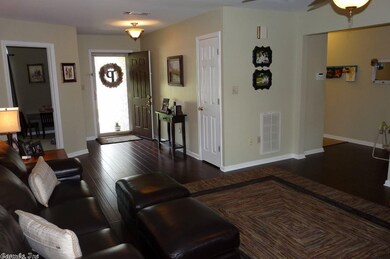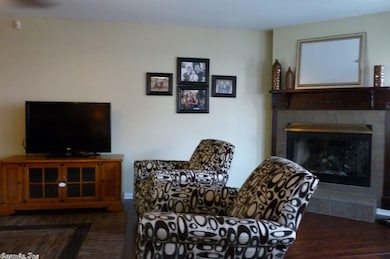
4 Summer Ridge Ct Little Rock, AR 72211
Western Little Rock NeighborhoodHighlights
- Sitting Area In Primary Bedroom
- Traditional Architecture
- Whirlpool Bathtub
- Vaulted Ceiling
- Wood Flooring
- Great Room
About This Home
As of December 2024Wonderfully Updated & Absolutely Move-In Ready! This perfectly located house is a great choice for any age person or couple with it's flat driveway, fully fenced flat yard & cul-de-sac location within the neighborhood for quietness & safety of any children. From the moment you step inside there is a feeling of peacefulness & relaxation aided by openness & light. The updating of floors, cabinets, appliances, lighting, plumbing, painting, Air Conditioning & landscaping has already been done so you can relax!
Home Details
Home Type
- Single Family
Est. Annual Taxes
- $1,758
Year Built
- Built in 1994
Lot Details
- 8,145 Sq Ft Lot
- Cul-De-Sac
- Fenced
- Level Lot
Home Design
- Traditional Architecture
- Brick Exterior Construction
- Slab Foundation
- Composition Roof
- Metal Siding
Interior Spaces
- 1,512 Sq Ft Home
- 1-Story Property
- Tray Ceiling
- Vaulted Ceiling
- Ceiling Fan
- Wood Burning Fireplace
- Gas Log Fireplace
- Great Room
- Attic Floors
- Washer Hookup
Kitchen
- Stove
- Gas Range
- Microwave
- Plumbed For Ice Maker
- Dishwasher
- Disposal
Flooring
- Wood
- Carpet
- Tile
Bedrooms and Bathrooms
- 3 Bedrooms
- Sitting Area In Primary Bedroom
- Walk-In Closet
- 2 Full Bathrooms
- Whirlpool Bathtub
- Walk-in Shower
Parking
- 2 Car Garage
- Automatic Garage Door Opener
Outdoor Features
- Patio
Utilities
- Central Heating and Cooling System
- Gas Water Heater
Listing and Financial Details
- Home warranty included in the sale of the property
Ownership History
Purchase Details
Home Financials for this Owner
Home Financials are based on the most recent Mortgage that was taken out on this home.Purchase Details
Home Financials for this Owner
Home Financials are based on the most recent Mortgage that was taken out on this home.Purchase Details
Purchase Details
Home Financials for this Owner
Home Financials are based on the most recent Mortgage that was taken out on this home.Purchase Details
Home Financials for this Owner
Home Financials are based on the most recent Mortgage that was taken out on this home.Similar Homes in the area
Home Values in the Area
Average Home Value in this Area
Purchase History
| Date | Type | Sale Price | Title Company |
|---|---|---|---|
| Warranty Deed | $169,600 | Attorney | |
| Warranty Deed | $143,000 | Pulaski County Title | |
| Quit Claim Deed | -- | -- | |
| Warranty Deed | $87,000 | West Little Rock Title Co | |
| Warranty Deed | $115,000 | -- |
Mortgage History
| Date | Status | Loan Amount | Loan Type |
|---|---|---|---|
| Open | $152,500 | New Conventional | |
| Closed | $35,502 | Commercial | |
| Closed | $161,120 | New Conventional | |
| Previous Owner | $114,000 | New Conventional | |
| Previous Owner | $105,051 | Unknown | |
| Previous Owner | $15,000 | Unknown | |
| Previous Owner | $72,001 | Purchase Money Mortgage | |
| Previous Owner | $89,000 | Purchase Money Mortgage |
Property History
| Date | Event | Price | Change | Sq Ft Price |
|---|---|---|---|---|
| 12/31/2024 12/31/24 | Sold | $229,500 | -10.0% | $152 / Sq Ft |
| 12/12/2024 12/12/24 | Pending | -- | -- | -- |
| 11/14/2024 11/14/24 | For Sale | $255,000 | 0.0% | $169 / Sq Ft |
| 02/02/2023 02/02/23 | Rented | $1,600 | +6.7% | -- |
| 01/31/2023 01/31/23 | Rented | $1,500 | -6.3% | -- |
| 01/03/2023 01/03/23 | For Rent | $1,600 | +6.7% | -- |
| 01/06/2022 01/06/22 | For Rent | $1,500 | 0.0% | -- |
| 10/01/2015 10/01/15 | Sold | $169,600 | -0.2% | $112 / Sq Ft |
| 09/01/2015 09/01/15 | Pending | -- | -- | -- |
| 07/11/2015 07/11/15 | For Sale | $169,900 | -- | $112 / Sq Ft |
Tax History Compared to Growth
Tax History
| Year | Tax Paid | Tax Assessment Tax Assessment Total Assessment is a certain percentage of the fair market value that is determined by local assessors to be the total taxable value of land and additions on the property. | Land | Improvement |
|---|---|---|---|---|
| 2023 | $2,475 | $38,836 | $4,000 | $34,836 |
| 2022 | $2,363 | $38,836 | $4,000 | $34,836 |
| 2021 | $2,266 | $32,140 | $7,000 | $25,140 |
| 2020 | $1,875 | $32,140 | $7,000 | $25,140 |
| 2019 | $1,875 | $32,140 | $7,000 | $25,140 |
| 2018 | $1,900 | $32,140 | $7,000 | $25,140 |
| 2017 | $1,861 | $32,140 | $7,000 | $25,140 |
| 2016 | $2,106 | $30,080 | $6,720 | $23,360 |
| 2015 | $2,109 | $30,080 | $6,720 | $23,360 |
| 2014 | $2,109 | $30,080 | $6,720 | $23,360 |
Agents Affiliated with this Home
-

Seller's Agent in 2024
Todd Armstrong
Todd Armstrong Real Estate
(501) 626-6102
1 in this area
134 Total Sales
-

Buyer's Agent in 2024
Brenda Rhoads
Crye-Leike
(501) 554-4136
1 in this area
192 Total Sales
-

Seller's Agent in 2015
Hunter Ray
Ultra Properties
(501) 915-2838
1 in this area
163 Total Sales
Map
Source: Cooperative Arkansas REALTORS® MLS
MLS Number: 15020126
APN: 44L-078-10-026-00
- 12 Summer Ridge Ct
- 11918 Shady Ridge Dr
- 14405 Ridgewood Dr
- 11805 Shady Ridge Dr
- 2612 Peach Tree Dr
- 2300 Hickorynut Ct
- 2300 Pear Orchard Dr
- 2101 Hickorynut Ct
- 2623 Bowman Rd
- 12425 Brodie Creek Trail
- 6 Cherryhill Cove
- 2001 Brookford Dr
- 2806 Woodsgate Dr
- 12400 Cherry Laurel Dr
- 00 S Shackleford Rd
- 12601 Misty Creek Dr
- 12607 Meadows Edge Ln
- 2820 Mossy Creek Dr
- 12001 Cherry Laurel Dr
- 12700 Meadows Edge Ln
