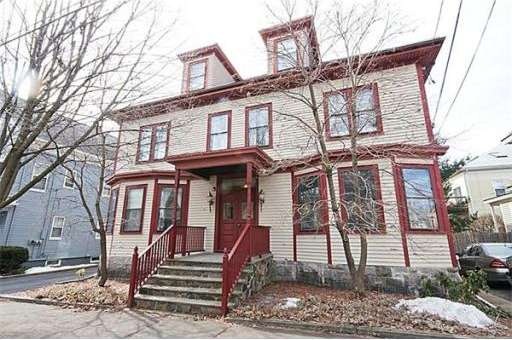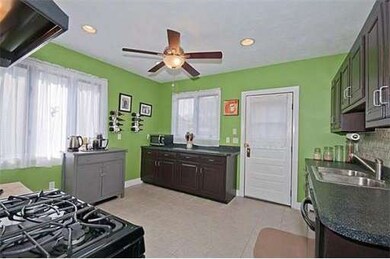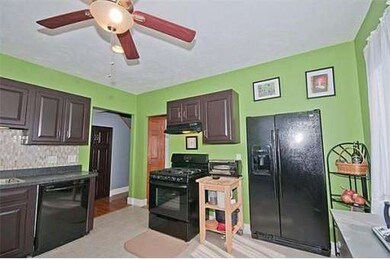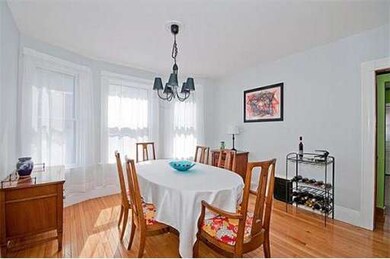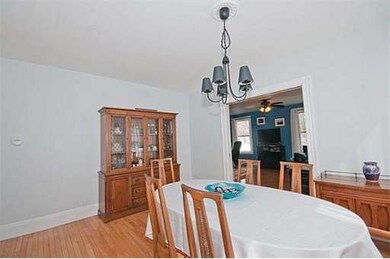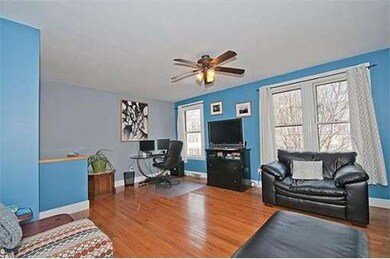
4 Summit Ave Unit 2L Salem, MA 01970
South Salem NeighborhoodAbout This Home
As of July 2019Old World Charm with a Contemporary Flair. You'll love the large, bright rooms in this 2-level, 2 bedroom, 1 bath condo on a tree-lined street. The kitchen is big enough to really move around in, with a dining room that links to the kitchen, and an entertainment-size living room. Marble tile lines the shower in the newly-renovated bath. Upstairs you'll find two inviting bedrooms, both with hardwood floors, and a skylight in the main bedroom. No carrying clothes to the basement with the bedroom-level laundry. Enjoy morning coffee on your deck. Two-car off-street parking. Close to lovely Forest River Park, Salem State, and all that Salem has to offer. Why wish and wait? Come see!
Ownership History
Purchase Details
Home Financials for this Owner
Home Financials are based on the most recent Mortgage that was taken out on this home.Purchase Details
Purchase Details
Home Financials for this Owner
Home Financials are based on the most recent Mortgage that was taken out on this home.Purchase Details
Home Financials for this Owner
Home Financials are based on the most recent Mortgage that was taken out on this home.Purchase Details
Home Financials for this Owner
Home Financials are based on the most recent Mortgage that was taken out on this home.Purchase Details
Home Financials for this Owner
Home Financials are based on the most recent Mortgage that was taken out on this home.Purchase Details
Home Financials for this Owner
Home Financials are based on the most recent Mortgage that was taken out on this home.Map
Property Details
Home Type
Condominium
Est. Annual Taxes
$5,039
Year Built
1900
Lot Details
0
Listing Details
- Unit Level: 2
- Special Features: None
- Property Sub Type: Condos
- Year Built: 1900
Interior Features
- Has Basement: Yes
- Number of Rooms: 5
- Amenities: Public Transportation, Shopping, Swimming Pool, Park, Walk/Jog Trails, Medical Facility, Public School, T-Station, University
- Electric: 100 Amps
- Energy: Insulated Windows
- Flooring: Tile, Hardwood
- Bedroom 2: Third Floor, 12X15
- Bathroom #1: Second Floor, 6X9
- Kitchen: Second Floor, 12X13
- Laundry Room: Third Floor
- Living Room: Second Floor, 14X20
- Master Bedroom: Third Floor, 12X16
- Master Bedroom Description: Skylight, Ceiling Fan(s), Flooring - Hardwood
- Dining Room: Second Floor, 12X13
Exterior Features
- Exterior: Clapboard, Wood
- Exterior Unit Features: Deck
Garage/Parking
- Parking: Off-Street, Assigned, Deeded
- Parking Spaces: 2
Utilities
- Hot Water: Natural Gas
Condo/Co-op/Association
- Association Fee Includes: Water, Sewer, Master Insurance, Exterior Maintenance, Snow Removal
- Association Pool: No
- Management: Owner Association
- Pets Allowed: Yes w/ Restrictions
- No Units: 4
- Unit Building: 2L
Similar Home in Salem, MA
Home Values in the Area
Average Home Value in this Area
Purchase History
| Date | Type | Sale Price | Title Company |
|---|---|---|---|
| Not Resolvable | $320,000 | -- | |
| Quit Claim Deed | -- | -- | |
| Not Resolvable | $290,000 | -- | |
| Deed | $221,900 | -- | |
| Deed | $163,000 | -- | |
| Foreclosure Deed | $163,222 | -- | |
| Deed | $242,000 | -- |
Mortgage History
| Date | Status | Loan Amount | Loan Type |
|---|---|---|---|
| Open | $310,400 | New Conventional | |
| Previous Owner | $232,000 | New Conventional | |
| Previous Owner | $210,805 | New Conventional | |
| Previous Owner | $154,850 | Purchase Money Mortgage | |
| Previous Owner | $229,900 | Purchase Money Mortgage |
Property History
| Date | Event | Price | Change | Sq Ft Price |
|---|---|---|---|---|
| 07/26/2019 07/26/19 | Sold | $320,000 | +0.3% | $216 / Sq Ft |
| 06/04/2019 06/04/19 | Pending | -- | -- | -- |
| 05/20/2019 05/20/19 | For Sale | $319,000 | +10.0% | $216 / Sq Ft |
| 05/16/2017 05/16/17 | Sold | $290,000 | +11.5% | $196 / Sq Ft |
| 03/29/2017 03/29/17 | Pending | -- | -- | -- |
| 03/22/2017 03/22/17 | For Sale | $260,000 | +17.2% | $176 / Sq Ft |
| 05/06/2014 05/06/14 | Sold | $221,900 | 0.0% | $150 / Sq Ft |
| 04/21/2014 04/21/14 | Pending | -- | -- | -- |
| 03/22/2014 03/22/14 | Off Market | $221,900 | -- | -- |
| 03/20/2014 03/20/14 | For Sale | $214,900 | -- | $145 / Sq Ft |
Tax History
| Year | Tax Paid | Tax Assessment Tax Assessment Total Assessment is a certain percentage of the fair market value that is determined by local assessors to be the total taxable value of land and additions on the property. | Land | Improvement |
|---|---|---|---|---|
| 2025 | $5,039 | $444,400 | $0 | $444,400 |
| 2024 | $4,944 | $425,500 | $0 | $425,500 |
| 2023 | $5,012 | $400,600 | $0 | $400,600 |
| 2022 | $4,770 | $360,000 | $0 | $360,000 |
| 2021 | $4,314 | $312,600 | $0 | $312,600 |
| 2020 | $4,393 | $304,000 | $0 | $304,000 |
| 2019 | $3,977 | $263,400 | $0 | $263,400 |
| 2018 | $3,714 | $241,500 | $0 | $241,500 |
| 2017 | $3,461 | $218,200 | $0 | $218,200 |
| 2016 | $3,360 | $214,400 | $0 | $214,400 |
| 2015 | $3,395 | $206,900 | $0 | $206,900 |
Source: MLS Property Information Network (MLS PIN)
MLS Number: 71647362
APN: SALE-000033-000000-000458-000803-000803
- 245 Lafayette St Unit 1F
- 10 Eden St
- 3 Hazel St
- 71 Leach St Unit 3
- 275 Lafayette St
- 5 Gardner St Unit 2
- 2A Hazel St Unit 3
- 6R Hazel Terrace Unit 8
- 26 Linden St
- 101 Leach St Unit 3
- 24 Cabot St Unit 1
- 1 Shore Ave
- 41 Salem St
- 44 Pingree St Unit 3
- 11 Ropes St
- 18 Ropes St Unit 1L
- 33 Harbor St
- 69 Harbor St
- 52 Jefferson Ave
- 16 Loring Ave
