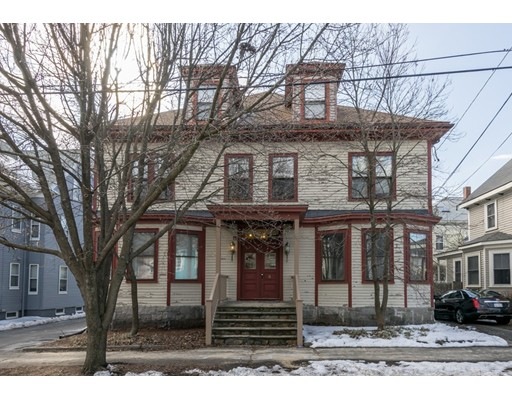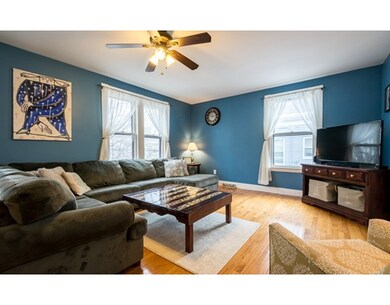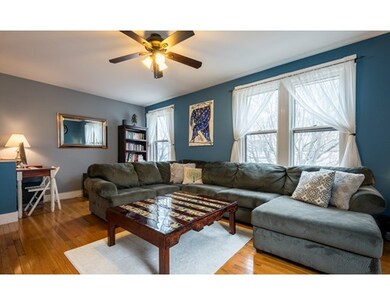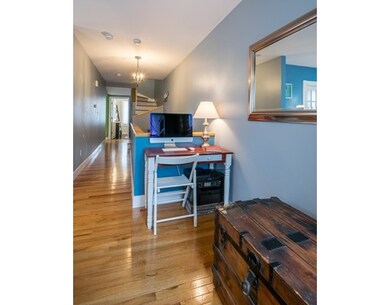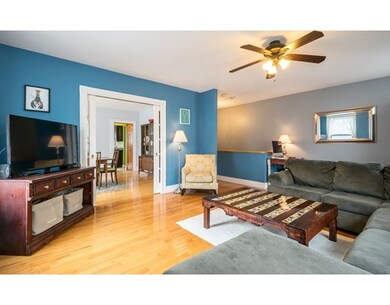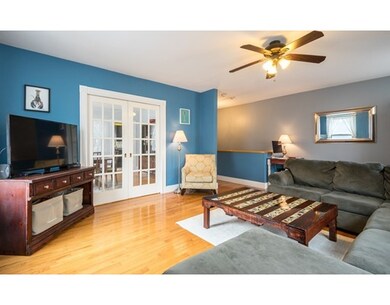
4 Summit Ave Unit 2L Salem, MA 01970
South Salem NeighborhoodAbout This Home
As of July 2019LOCATION! Soon this tree-lined street will burst with blooms. This bright spacious condo with 2 BR & 2 parking spaces is .2 miles from the harbor, .4 from Forest River Park, .6 from SSU and .7 from dynamic downtown culture. The flexible layout can be cozy with designated rooms for living & dining, or leave the French pocket doors open for that wide open feel. Need an office? How about that nook perched right above the entry? The generous eat-in kitchen has easy access to a deck perfect for morning coffee or al fresco summer dining. The full bath's newer updates feature marble subway tiles. Gleaming hardwood floors continue on the second floor into the bedrooms, where a skylight spills brightly into the Master. The laundry is smartly situated in a large storage area on 2nd floor. Extra storage in the basement. This well-established neighborhood is near major shopping routes, hospital, schools and more. Won't last! NOT A DRIVE BY - HOA planning for exterior paint.
Ownership History
Purchase Details
Home Financials for this Owner
Home Financials are based on the most recent Mortgage that was taken out on this home.Purchase Details
Purchase Details
Home Financials for this Owner
Home Financials are based on the most recent Mortgage that was taken out on this home.Purchase Details
Home Financials for this Owner
Home Financials are based on the most recent Mortgage that was taken out on this home.Purchase Details
Home Financials for this Owner
Home Financials are based on the most recent Mortgage that was taken out on this home.Purchase Details
Home Financials for this Owner
Home Financials are based on the most recent Mortgage that was taken out on this home.Purchase Details
Home Financials for this Owner
Home Financials are based on the most recent Mortgage that was taken out on this home.Map
Property Details
Home Type
Condominium
Est. Annual Taxes
$5,039
Year Built
1900
Lot Details
0
Listing Details
- Unit Level: 2
- Property Type: Condominium/Co-Op
- Lead Paint: Unknown
- Special Features: None
- Property Sub Type: Condos
- Year Built: 1900
Interior Features
- Appliances: Range, Dishwasher, Disposal, Refrigerator, Washer, Dryer
- Has Basement: Yes
- Number of Rooms: 5
- Amenities: Public Transportation, Shopping, Park, Walk/Jog Trails, Medical Facility, Bike Path, Public School, T-Station, University
- Flooring: Tile, Hardwood
- Bedroom 2: Second Floor
- Kitchen: First Floor
- Laundry Room: Second Floor
- Living Room: First Floor
- Master Bedroom: Second Floor
- Master Bedroom Description: Skylight, Flooring - Hardwood
- Dining Room: First Floor
- No Living Levels: 2
Exterior Features
- Roof: Asphalt/Fiberglass Shingles
- Exterior: Clapboard, Wood
- Exterior Unit Features: Porch
Garage/Parking
- Parking: Off-Street
- Parking Spaces: 2
Utilities
- Cooling: Window AC
- Heating: Forced Air, Gas
- Heat Zones: 1
- Sewer: City/Town Sewer
- Water: City/Town Water
Condo/Co-op/Association
- Association Fee Includes: Water, Sewer, Master Insurance, Exterior Maintenance, Landscaping, Snow Removal, Refuse Removal, Reserve Funds
- Management: Owner Association
- Pets Allowed: Yes w/ Restrictions
- No Units: 4
- Unit Building: 2L
Lot Info
- Assessor Parcel Number: M:33 L:0458 S:803
- Zoning: R2
Similar Homes in Salem, MA
Home Values in the Area
Average Home Value in this Area
Purchase History
| Date | Type | Sale Price | Title Company |
|---|---|---|---|
| Not Resolvable | $320,000 | -- | |
| Quit Claim Deed | -- | -- | |
| Not Resolvable | $290,000 | -- | |
| Deed | $221,900 | -- | |
| Deed | $163,000 | -- | |
| Foreclosure Deed | $163,222 | -- | |
| Deed | $242,000 | -- |
Mortgage History
| Date | Status | Loan Amount | Loan Type |
|---|---|---|---|
| Open | $310,400 | New Conventional | |
| Previous Owner | $232,000 | New Conventional | |
| Previous Owner | $210,805 | New Conventional | |
| Previous Owner | $154,850 | Purchase Money Mortgage | |
| Previous Owner | $229,900 | Purchase Money Mortgage |
Property History
| Date | Event | Price | Change | Sq Ft Price |
|---|---|---|---|---|
| 07/26/2019 07/26/19 | Sold | $320,000 | +0.3% | $216 / Sq Ft |
| 06/04/2019 06/04/19 | Pending | -- | -- | -- |
| 05/20/2019 05/20/19 | For Sale | $319,000 | +10.0% | $216 / Sq Ft |
| 05/16/2017 05/16/17 | Sold | $290,000 | +11.5% | $196 / Sq Ft |
| 03/29/2017 03/29/17 | Pending | -- | -- | -- |
| 03/22/2017 03/22/17 | For Sale | $260,000 | +17.2% | $176 / Sq Ft |
| 05/06/2014 05/06/14 | Sold | $221,900 | 0.0% | $150 / Sq Ft |
| 04/21/2014 04/21/14 | Pending | -- | -- | -- |
| 03/22/2014 03/22/14 | Off Market | $221,900 | -- | -- |
| 03/20/2014 03/20/14 | For Sale | $214,900 | -- | $145 / Sq Ft |
Tax History
| Year | Tax Paid | Tax Assessment Tax Assessment Total Assessment is a certain percentage of the fair market value that is determined by local assessors to be the total taxable value of land and additions on the property. | Land | Improvement |
|---|---|---|---|---|
| 2025 | $5,039 | $444,400 | $0 | $444,400 |
| 2024 | $4,944 | $425,500 | $0 | $425,500 |
| 2023 | $5,012 | $400,600 | $0 | $400,600 |
| 2022 | $4,770 | $360,000 | $0 | $360,000 |
| 2021 | $4,314 | $312,600 | $0 | $312,600 |
| 2020 | $4,393 | $304,000 | $0 | $304,000 |
| 2019 | $3,977 | $263,400 | $0 | $263,400 |
| 2018 | $3,714 | $241,500 | $0 | $241,500 |
| 2017 | $3,461 | $218,200 | $0 | $218,200 |
| 2016 | $3,360 | $214,400 | $0 | $214,400 |
| 2015 | $3,395 | $206,900 | $0 | $206,900 |
Source: MLS Property Information Network (MLS PIN)
MLS Number: 72134579
APN: SALE-000033-000000-000458-000803-000803
- 245 Lafayette St Unit 1F
- 10 Eden St
- 3 Hazel St
- 71 Leach St Unit 3
- 275 Lafayette St
- 5 Gardner St Unit 2
- 2A Hazel St Unit 3
- 6R Hazel Terrace Unit 8
- 26 Linden St
- 101 Leach St Unit 3
- 24 Cabot St Unit 1
- 1 Shore Ave
- 41 Salem St
- 44 Pingree St Unit 3
- 11 Ropes St
- 18 Ropes St Unit 1L
- 33 Harbor St
- 69 Harbor St
- 52 Jefferson Ave
- 16 Loring Ave
