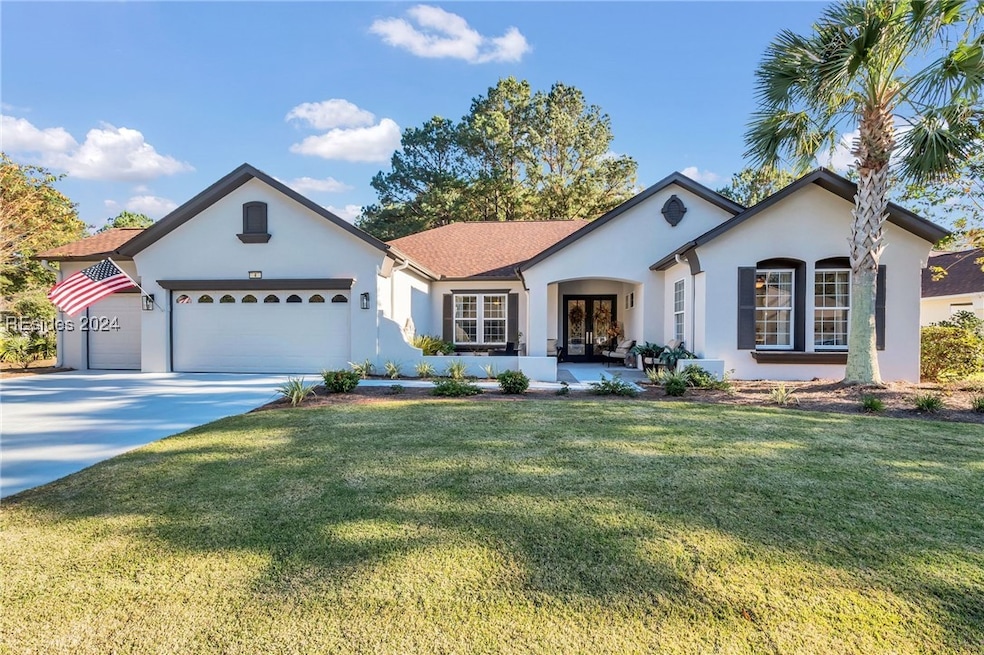
$769,000
- 3 Beds
- 2 Baths
- 2,896 Sq Ft
- 65 Redtail Dr
- Bluffton, SC
Experience elegant Southern living in this stunning, expanded Wisteria Model in SUN CITY HILTON HEAD, offering sweeping lagoon views & refined upgrades. With 3 bedrooms, 2 baths, and a flex/den, this home features an open layout, expanded Carolina Room, & extended outdoor living. Enjoy breathtaking lagoon views from the gourmet kitchen, dining area, and spacious primary suite with a spa-like bath
Kevin Lombard Weichert Realtors Coastal Properties
