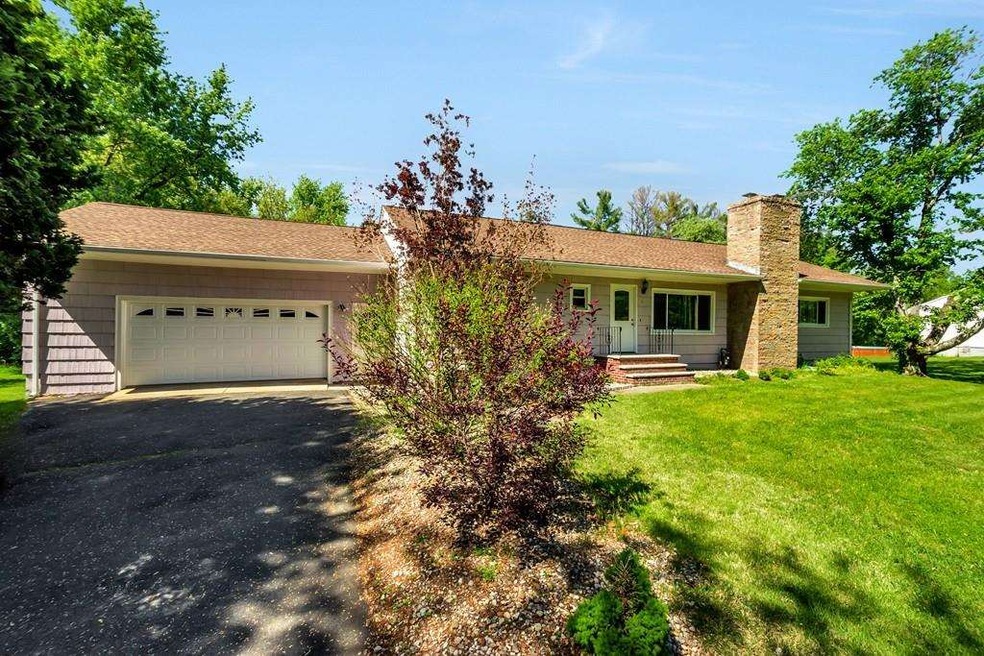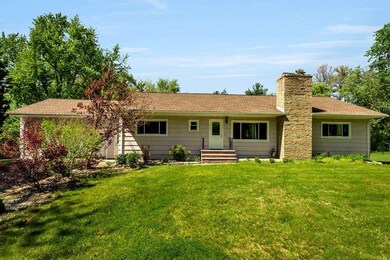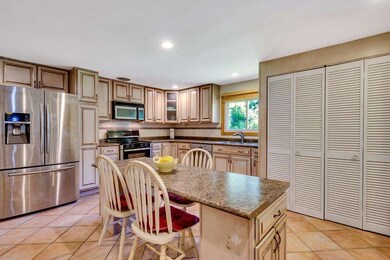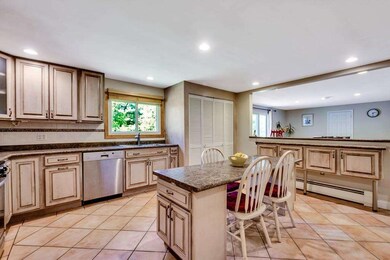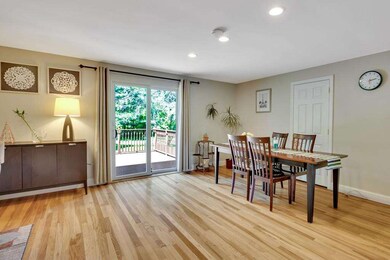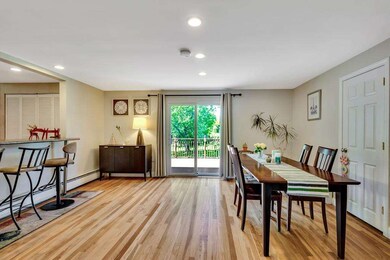
4 Suncrest Rd Andover, MA 01810
Highlights
- Fruit Trees
- Deck
- Patio
- South Elementary School Rated A
- Wood Flooring
About This Home
As of October 2022Tons of living space with this well cared ranch on 0.88 Acre of beautiful level lot in Andover Town Center. located in cul-de-sac family oriented neighborhood, yet close to all shops and highway. Main level of 1856 sf are composed of three bedrooms, 2 bathrooms, living room, kitchen and dining room. All three bedrooms are bright and sunny with two large windows, and all are much larger than average size with ample closet space. Large kitchen with island flows to gracious dining room with access to oversized freshly painted deck. Living room with fireplace is spacious and sun splashed as well. Lower level offers 1225 sf finished area including a half bath, a family room with fireplace, a game room and an unbelievable 50X 14 ft play room (play room is not included in total sf count ). Super nice space for kids of any age! Mitigation system is in place. Tremendous value in this home, don't miss seeing it at first open house at 12:30 - 3:00 on Sat & Sun (June 2 & 3)
Home Details
Home Type
- Single Family
Est. Annual Taxes
- $9,906
Year Built
- Built in 1957
Lot Details
- Year Round Access
- Fruit Trees
- Property is zoned SRC
Parking
- 2 Car Garage
Kitchen
- Range
- Microwave
- Dishwasher
Flooring
- Wood
- Wall to Wall Carpet
Laundry
- Dryer
- Washer
Outdoor Features
- Deck
- Patio
Utilities
- Window Unit Cooling System
- Hot Water Baseboard Heater
- Heating System Uses Gas
- Natural Gas Water Heater
Additional Features
- Basement
Listing and Financial Details
- Assessor Parcel Number M:00062 B:00003 L:00000
Ownership History
Purchase Details
Similar Homes in the area
Home Values in the Area
Average Home Value in this Area
Purchase History
| Date | Type | Sale Price | Title Company |
|---|---|---|---|
| Deed | $420,000 | -- | |
| Deed | $420,000 | -- |
Mortgage History
| Date | Status | Loan Amount | Loan Type |
|---|---|---|---|
| Open | $725,000 | Purchase Money Mortgage | |
| Closed | $725,000 | Purchase Money Mortgage | |
| Closed | $437,000 | Stand Alone Refi Refinance Of Original Loan | |
| Closed | $460,000 | Adjustable Rate Mortgage/ARM | |
| Closed | $397,415 | Adjustable Rate Mortgage/ARM | |
| Closed | $400,000 | New Conventional |
Property History
| Date | Event | Price | Change | Sq Ft Price |
|---|---|---|---|---|
| 10/05/2022 10/05/22 | Sold | $950,000 | -4.5% | $274 / Sq Ft |
| 08/29/2022 08/29/22 | Pending | -- | -- | -- |
| 08/17/2022 08/17/22 | For Sale | $995,000 | +73.0% | $287 / Sq Ft |
| 08/01/2018 08/01/18 | Sold | $575,000 | +4.7% | $241 / Sq Ft |
| 06/06/2018 06/06/18 | Pending | -- | -- | -- |
| 05/30/2018 05/30/18 | For Sale | $549,000 | +9.8% | $231 / Sq Ft |
| 07/28/2014 07/28/14 | Sold | $500,000 | 0.0% | $269 / Sq Ft |
| 06/20/2014 06/20/14 | Pending | -- | -- | -- |
| 06/09/2014 06/09/14 | Off Market | $500,000 | -- | -- |
| 06/02/2014 06/02/14 | For Sale | $524,900 | -- | $283 / Sq Ft |
Tax History Compared to Growth
Tax History
| Year | Tax Paid | Tax Assessment Tax Assessment Total Assessment is a certain percentage of the fair market value that is determined by local assessors to be the total taxable value of land and additions on the property. | Land | Improvement |
|---|---|---|---|---|
| 2024 | $9,906 | $769,100 | $427,800 | $341,300 |
| 2023 | $8,831 | $646,500 | $385,400 | $261,100 |
| 2022 | $8,188 | $560,800 | $335,100 | $225,700 |
| 2021 | $7,838 | $512,600 | $304,500 | $208,100 |
| 2020 | $7,516 | $500,700 | $296,900 | $203,800 |
| 2019 | $7,342 | $480,800 | $288,100 | $192,700 |
| 2018 | $7,112 | $454,700 | $277,200 | $177,500 |
| 2017 | $6,798 | $447,800 | $271,800 | $176,000 |
| 2016 | $6,636 | $447,800 | $271,800 | $176,000 |
| 2015 | $6,400 | $427,500 | $261,300 | $166,200 |
Agents Affiliated with this Home
-
Sarah Glovsky

Seller's Agent in 2022
Sarah Glovsky
The Charles Realty
(617) 236-0353
149 Total Sales
-
A
Buyer's Agent in 2022
Alyse McNelley
William Raveis R.E. & Home Services
(617) 905-9666
48 Total Sales
-
Yanjie Jiang
Y
Seller's Agent in 2018
Yanjie Jiang
DayDay-Up Realty
(617) 276-4916
9 Total Sales
-
M
Seller's Agent in 2014
Michael Sibulesky
William Raveis R.E. & Home Services
Map
Source: MLS Property Information Network (MLS PIN)
MLS Number: 72335433
APN: ANDO-000062-000003
