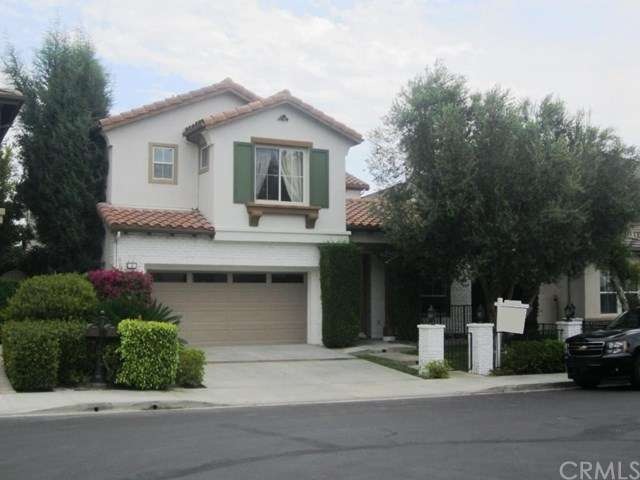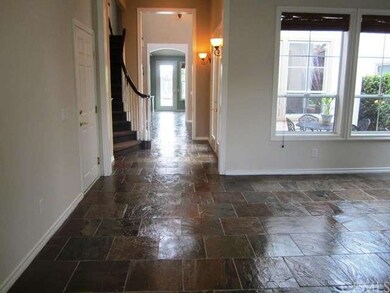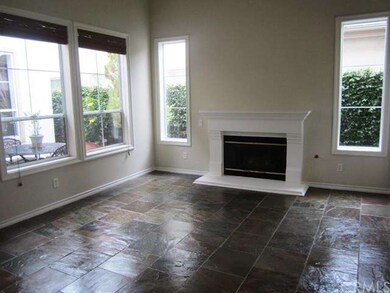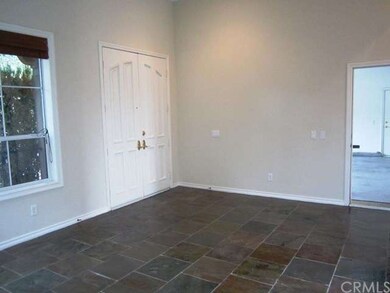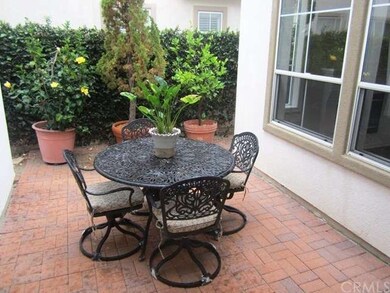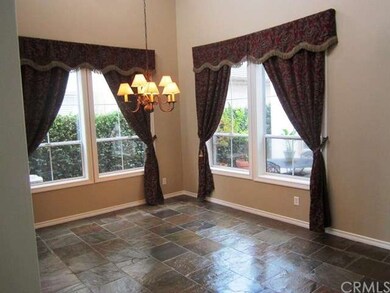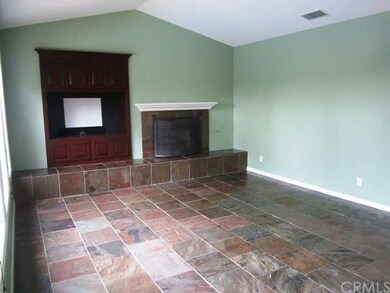
4 Sunswept Mesa Aliso Viejo, CA 92656
Highlights
- Filtered Pool
- Primary Bedroom Suite
- Gated Community
- Canyon Vista Elementary School Rated A
- Ocean Side of Freeway
- City Lights View
About This Home
As of August 2015Extravagant detail surrounds you in this architecturally well appointed 5 bd, 3 bth home. Located on a quite cul-de-sac in the highly sought after gated community of Oak View Estates. Upon entering the formal entry hall & living room you'll feel welcomed by the light and bright open feeling with abundant windows and a fireplace for those chilly evenings with loved ones. Extensive slate flooring downstairs, sweeping solid oak flooring upstairs, crown molding, dual stairway, designer ceilings & custom paint throughout gives you the sense of home. The soaring formal dining room is a pleasure to enjoy loved ones and the adjoining family room adds a second fireplace. Cherry wood finished cabinets, large center Island, walk-in-pantry, solid granite counter tops, and stainless steal appliances makes this gourmet kitchen a joy to cook in. Spacious master suite includes 2 large walk in closets and luxury spa style bath. Mosey out onto the balcony to enjoy wonderful hills & Saddleback Mountain views. Now, step out to the yard where you'll notice the sparkling pool, spa, gas style Fireplace, covered patio w/granite counter top, built in BBQ, sink & Dual A/C units. Located in close proximity to top rated schools, shopping, parks, toll road & minutes to Laguna Beach.
Last Agent to Sell the Property
DECHRISTOPHER PROPERTIES License #01062377 Listed on: 06/30/2015
Home Details
Home Type
- Single Family
Est. Annual Taxes
- $13,699
Year Built
- Built in 2001
Lot Details
- 5,210 Sq Ft Lot
- Cul-De-Sac
- Landscaped
- Paved or Partially Paved Lot
- Level Lot
- Sprinklers on Timer
- Private Yard
- Back and Front Yard
HOA Fees
Parking
- 2 Car Direct Access Garage
- Parking Available
Property Views
- City Lights
- Mountain
Home Design
- Traditional Architecture
- Turnkey
- Brick Exterior Construction
- Slab Foundation
- Tile Roof
- Clay Roof
- Copper Plumbing
- Stucco
Interior Spaces
- 3,000 Sq Ft Home
- Open Floorplan
- Dual Staircase
- Built-In Features
- Crown Molding
- Cathedral Ceiling
- Recessed Lighting
- Double Pane Windows
- Awning
- Blinds
- Window Screens
- Formal Entry
- Family Room with Fireplace
- Family Room Off Kitchen
- Living Room with Fireplace
- Dining Room
- Den
Kitchen
- Breakfast Area or Nook
- Open to Family Room
- Double Self-Cleaning Convection Oven
- Built-In Range
- Indoor Grill
- Range Hood
- Microwave
- Ice Maker
- Water Line To Refrigerator
- Dishwasher
- Kitchen Island
- Granite Countertops
- Trash Compactor
- Disposal
Flooring
- Wood
- Stone
Bedrooms and Bathrooms
- 5 Bedrooms
- Main Floor Bedroom
- Primary Bedroom Suite
- Jack-and-Jill Bathroom
- 3 Full Bathrooms
Laundry
- Laundry Room
- Laundry on upper level
Home Security
- Carbon Monoxide Detectors
- Fire and Smoke Detector
Pool
- Filtered Pool
- Heated In Ground Pool
- In Ground Spa
- Gunite Pool
- Saltwater Pool
- Gunite Spa
Outdoor Features
- Ocean Side of Freeway
- Balcony
- Covered patio or porch
- Outdoor Fireplace
- Exterior Lighting
- Outdoor Grill
- Rain Gutters
Location
- Property is near a park
- Suburban Location
Utilities
- Central Heating and Cooling System
- Vented Exhaust Fan
- Underground Utilities
- Hot Water Circulator
- Gas Water Heater
- Cable TV Available
Listing and Financial Details
- Tax Lot 55
- Tax Tract Number 15759
- Assessor Parcel Number 63229155
Community Details
Overview
- Oakview At Westridge Assocation Association
- Aliso Viejo Community Assoication Association
- Built by Oakview-Westridge
- Home B
Security
- Security Service
- Gated Community
Ownership History
Purchase Details
Home Financials for this Owner
Home Financials are based on the most recent Mortgage that was taken out on this home.Purchase Details
Purchase Details
Home Financials for this Owner
Home Financials are based on the most recent Mortgage that was taken out on this home.Purchase Details
Home Financials for this Owner
Home Financials are based on the most recent Mortgage that was taken out on this home.Similar Homes in Aliso Viejo, CA
Home Values in the Area
Average Home Value in this Area
Purchase History
| Date | Type | Sale Price | Title Company |
|---|---|---|---|
| Interfamily Deed Transfer | -- | Accommodation | |
| Interfamily Deed Transfer | -- | Lawyers Title Company | |
| Interfamily Deed Transfer | -- | None Available | |
| Grant Deed | $1,150,000 | Title365 | |
| Grant Deed | $545,500 | Chicago Title Co |
Mortgage History
| Date | Status | Loan Amount | Loan Type |
|---|---|---|---|
| Open | $759,000 | New Conventional | |
| Closed | $75,000 | Credit Line Revolving | |
| Closed | $762,000 | New Conventional | |
| Previous Owner | $423,300 | Credit Line Revolving | |
| Previous Owner | $536,700 | Unknown | |
| Previous Owner | $436,500 | Unknown | |
| Previous Owner | $436,000 | Unknown | |
| Previous Owner | $41,000 | Credit Line Revolving | |
| Previous Owner | $436,086 | No Value Available |
Property History
| Date | Event | Price | Change | Sq Ft Price |
|---|---|---|---|---|
| 06/18/2025 06/18/25 | Pending | -- | -- | -- |
| 06/09/2025 06/09/25 | Price Changed | $2,588,000 | -1.9% | $812 / Sq Ft |
| 05/27/2025 05/27/25 | For Sale | $2,638,000 | 0.0% | $828 / Sq Ft |
| 05/23/2025 05/23/25 | Price Changed | $2,638,000 | +129.4% | $828 / Sq Ft |
| 08/20/2015 08/20/15 | Sold | $1,150,000 | -7.9% | $383 / Sq Ft |
| 07/09/2015 07/09/15 | Pending | -- | -- | -- |
| 06/30/2015 06/30/15 | For Sale | $1,249,000 | 0.0% | $416 / Sq Ft |
| 05/27/2014 05/27/14 | Rented | $4,500 | 0.0% | -- |
| 04/27/2014 04/27/14 | Under Contract | -- | -- | -- |
| 04/25/2014 04/25/14 | For Rent | $4,500 | -- | -- |
Tax History Compared to Growth
Tax History
| Year | Tax Paid | Tax Assessment Tax Assessment Total Assessment is a certain percentage of the fair market value that is determined by local assessors to be the total taxable value of land and additions on the property. | Land | Improvement |
|---|---|---|---|---|
| 2024 | $13,699 | $1,358,337 | $763,772 | $594,565 |
| 2023 | $13,384 | $1,331,703 | $748,796 | $582,907 |
| 2022 | $13,122 | $1,305,592 | $734,114 | $571,478 |
| 2021 | $12,864 | $1,279,993 | $719,720 | $560,273 |
| 2020 | $12,733 | $1,266,869 | $712,340 | $554,529 |
| 2019 | $12,483 | $1,242,029 | $698,373 | $543,656 |
| 2018 | $12,239 | $1,217,676 | $684,679 | $532,997 |
| 2017 | $11,790 | $1,173,000 | $671,253 | $501,747 |
| 2016 | $11,556 | $1,150,000 | $658,091 | $491,909 |
| 2015 | $8,223 | $716,639 | $266,931 | $449,708 |
| 2014 | $8,065 | $702,602 | $261,703 | $440,899 |
Agents Affiliated with this Home
-
Bram Klein

Seller's Agent in 2025
Bram Klein
Keller Williams Realty
(949) 677-9757
14 in this area
79 Total Sales
-
Chris DeChristopher

Seller's Agent in 2015
Chris DeChristopher
DECHRISTOPHER PROPERTIES
(951) 733-6896
43 Total Sales
-
D
Seller's Agent in 2014
Diane Nesley
Berkshire Hathaway Home Services
-
Sam Smith

Buyer's Agent in 2014
Sam Smith
Beach Cities Real Estate
(949) 291-0424
1 in this area
17 Total Sales
-
Samuel Smith
S
Buyer's Agent in 2014
Samuel Smith
Realty ONE Group Complete
(707) 843-1532
17 Total Sales
Map
Source: California Regional Multiple Listing Service (CRMLS)
MLS Number: IV15142343
APN: 632-291-55
- 9 Cranwell
- 30 Sunswept Mesa
- 10 Cumberland Ln
- 5 Sherrelwood Ct
- 1 Country Walk Dr
- 7 Gatewood Dr
- 1 Tularosa Ct
- 9 Greenwich Ct
- 12 Seven Kings Place
- 42 Beech Dr
- 21 Veneto Ln
- 2 Chestnut Dr
- 59 Cape Victoria
- 11 Heartwood Way
- 4 Mosaic
- 23 Fawnridge Place
- 41 La Mirage Cir
- 8 Diamant Way Unit 4
- 267 Sandcastle
- 34 Key Largo
