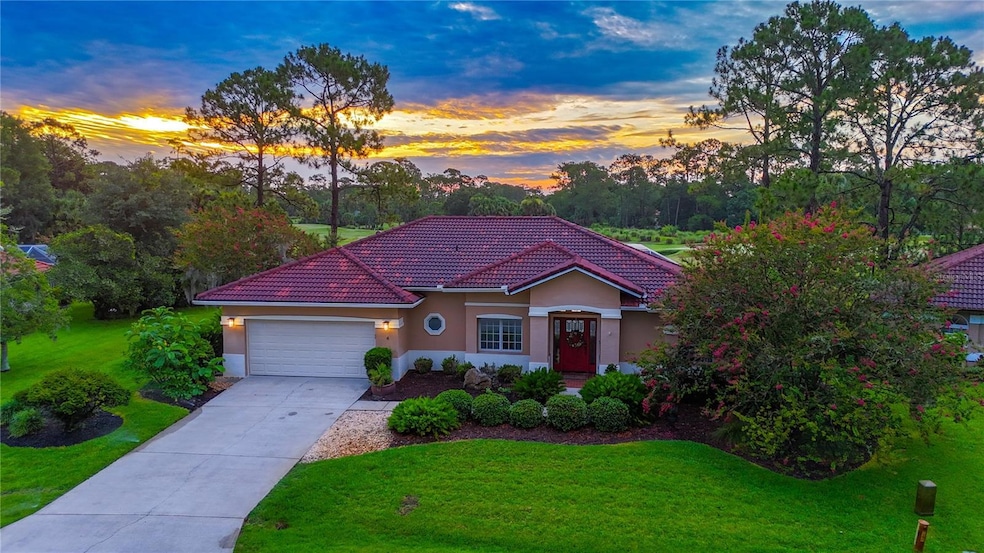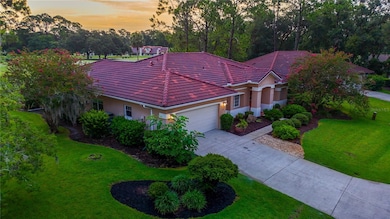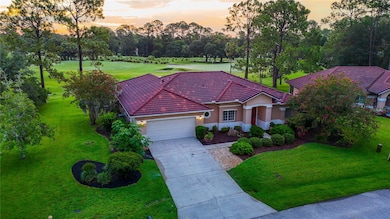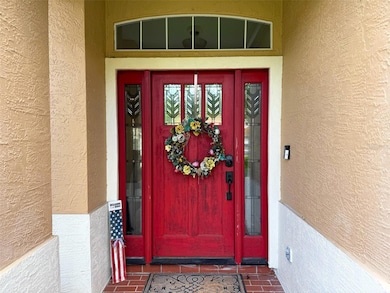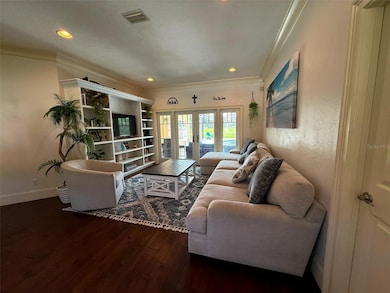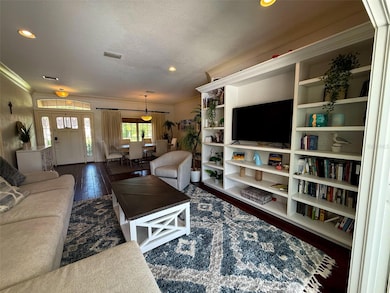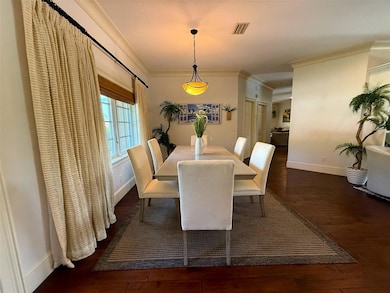
4 Sutton Ct Palm Coast, FL 32164
Estimated payment $3,311/month
Highlights
- On Golf Course
- Home Theater
- High Ceiling
- Screened Pool
- Main Floor Primary Bedroom
- Solid Surface Countertops
About This Home
Live the Florida golf course lifestyle in this beautifully remodeled 3-bedroom + den, 2.5-bath pool home in Sutton Place—one of Palm Coast’s most exclusive and tightly held golf communities. With only 21 homes and no through streets, Sutton Place offers unmatched privacy and a true sense of community. This home sits along the 17th hole of the Arnold Palmer–designed Pine Lakes Golf Club, offering panoramic fairway views from nearly every room. Inside, you’ll find 10-ft ceilings, manufactured hardwood flooring in living areas, elegant crown molding, and a show-stopping chef’s kitchen with quartz counters, custom maple cabinetry, and stainless appliances. French doors lead out to your private screened lanai, complete with a heated saltwater pool, brand-new spa/hot tub, outdoor shower, and lush landscaping—perfect for relaxing or entertaining. The primary suite features its own French doors to the pool and a spa-inspired bathroom with porcelain tile, granite counters, and a walk-in shower. Tile roof, plantation shutters, dual-pane windows, and thoughtful upgrades throughout. Just minutes to beaches, shopping, dining, and Pine Lakes’ newly renovated clubhouse. Don’t miss this rare opportunity—homes in this community are rarely available!
Listing Agent
REALTY ONE GROUP ENGAGE Brokerage Phone: 772-678-2099 License #3630831 Listed on: 07/19/2025

Home Details
Home Type
- Single Family
Est. Annual Taxes
- $6,375
Year Built
- Built in 1995
Lot Details
- 0.28 Acre Lot
- On Golf Course
- Northeast Facing Home
- Metered Sprinkler System
- Property is zoned SFR-2
HOA Fees
- $88 Monthly HOA Fees
Parking
- 2 Car Attached Garage
Property Views
- Golf Course
- Woods
- Pool
Home Design
- Slab Foundation
- Tile Roof
- Block Exterior
- Stucco
Interior Spaces
- 2,122 Sq Ft Home
- Built-In Features
- Crown Molding
- High Ceiling
- Ceiling Fan
- French Doors
- Sliding Doors
- Family Room
- Formal Dining Room
- Home Theater
Kitchen
- Range Hood
- Microwave
- Dishwasher
- Solid Surface Countertops
- Solid Wood Cabinet
- Disposal
Flooring
- Laminate
- Tile
Bedrooms and Bathrooms
- 3 Bedrooms
- Primary Bedroom on Main
Laundry
- Laundry in unit
- Dryer
- Washer
Pool
- Screened Pool
- In Ground Pool
- Saltwater Pool
- Fence Around Pool
- Outdoor Shower
- Outside Bathroom Access
Outdoor Features
- Screened Patio
- Outdoor Grill
- Rear Porch
Schools
- Belle Terre Elementary School
- Buddy Taylor Middle School
- Flagler-Palm Coast High School
Utilities
- Central Air
- Heating Available
- Thermostat
- Underground Utilities
- Well
- Electric Water Heater
- Phone Available
- Cable TV Available
Listing and Financial Details
- Visit Down Payment Resource Website
- Tax Lot 2
- Assessor Parcel Number 07-11-31-5640-00000-0020
Community Details
Overview
- May Management/Susan Sprunger Association, Phone Number (386) 446-0085
- Visit Association Website
- Pine Lakes Subdivision
Amenities
- Laundry Facilities
Map
Home Values in the Area
Average Home Value in this Area
Tax History
| Year | Tax Paid | Tax Assessment Tax Assessment Total Assessment is a certain percentage of the fair market value that is determined by local assessors to be the total taxable value of land and additions on the property. | Land | Improvement |
|---|---|---|---|---|
| 2024 | -- | $390,155 | $60,500 | $329,655 |
| 2023 | $0 | $294,836 | $0 | $0 |
| 2022 | $0 | $286,248 | $0 | $0 |
| 2021 | $0 | $277,911 | $0 | $0 |
| 2020 | $0 | $274,074 | $35,000 | $239,074 |
| 2019 | $3,557 | $220,555 | $32,000 | $188,555 |
| 2018 | $2,165 | $148,876 | $0 | $0 |
| 2017 | $2,109 | $145,814 | $0 | $0 |
| 2016 | $2,056 | $142,815 | $0 | $0 |
| 2015 | $2,057 | $141,822 | $0 | $0 |
| 2014 | $2,064 | $140,696 | $0 | $0 |
Property History
| Date | Event | Price | Change | Sq Ft Price |
|---|---|---|---|---|
| 08/23/2025 08/23/25 | Price Changed | $495,000 | -0.8% | $233 / Sq Ft |
| 07/19/2025 07/19/25 | For Sale | $499,000 | +2.9% | $235 / Sq Ft |
| 06/08/2023 06/08/23 | Sold | $485,000 | 0.0% | $229 / Sq Ft |
| 03/27/2023 03/27/23 | Pending | -- | -- | -- |
| 03/18/2023 03/18/23 | For Sale | $485,000 | 0.0% | $229 / Sq Ft |
| 03/06/2023 03/06/23 | Pending | -- | -- | -- |
| 02/23/2023 02/23/23 | Price Changed | $485,000 | -1.0% | $229 / Sq Ft |
| 01/12/2023 01/12/23 | For Sale | $490,000 | +44.1% | $231 / Sq Ft |
| 10/03/2019 10/03/19 | Sold | $340,000 | -2.6% | $160 / Sq Ft |
| 09/18/2019 09/18/19 | Pending | -- | -- | -- |
| 07/12/2019 07/12/19 | For Sale | $349,000 | +8.8% | $164 / Sq Ft |
| 07/06/2018 07/06/18 | Sold | $320,900 | -1.2% | $151 / Sq Ft |
| 05/30/2018 05/30/18 | Pending | -- | -- | -- |
| 04/20/2018 04/20/18 | For Sale | $324,900 | -- | $153 / Sq Ft |
Purchase History
| Date | Type | Sale Price | Title Company |
|---|---|---|---|
| Warranty Deed | $485,000 | Covenant Closing & Title Servi | |
| Warranty Deed | $340,000 | Americas Choice Title Co | |
| Warranty Deed | $320,900 | Americas Choice Title Co | |
| Interfamily Deed Transfer | -- | None Available | |
| Warranty Deed | $230,000 | Watson Title Services Inc | |
| Interfamily Deed Transfer | -- | Attorney |
Mortgage History
| Date | Status | Loan Amount | Loan Type |
|---|---|---|---|
| Open | $345,000 | New Conventional | |
| Previous Owner | $340,000 | VA | |
| Previous Owner | $100,000 | New Conventional | |
| Previous Owner | $238,341 | New Conventional |
Similar Homes in Palm Coast, FL
Source: Stellar MLS
MLS Number: FC311297
APN: 07-11-31-5640-00000-0020
- 6 Sutton Ct
- 309 Wellington Dr
- 7 Lago Vista Place
- 8 Lago Vista Place
- 13 Lago Vista Place
- 8 Village Cir
- 22 Weidner Place
- 28 Weller Ln
- 33 Weymouth Ln
- 41 Village Cir
- 1 Wembley Place
- 2 Wembley Place
- 9 Weller Ln
- 49 Village Cir
- 55 Village Cir
- 337 Wellington Dr
- 103 Westchester Ln
- 14 Wellesley Ln
- 162 Wellstone Dr
- 13 Wellesley Ln
- 41 Village Cir
- 20 Weller Ln
- 28 Webwood Place
- 60 Westover Ln Unit ID1261607P
- 5 Wendlin Ln
- 110 Wellstone Dr Unit ID1261615P
- 50 Westfield Ln
- 6 Willow Grove Place
- 117 Nighthawk Ln
- 19 Wellwater Dr Unit A
- 8 Brelyn Place Unit B
- 10 Wilmart Place
- 14 Brelyn Place Unit B
- 5 Wayman Place
- 38 Wellwood Ln Unit A
- 8 Wild Oak Place
- 20 Bressler Ln
- 13 Westgrill Dr
- 6 Wilson Place
- 54 Westmount Ln
