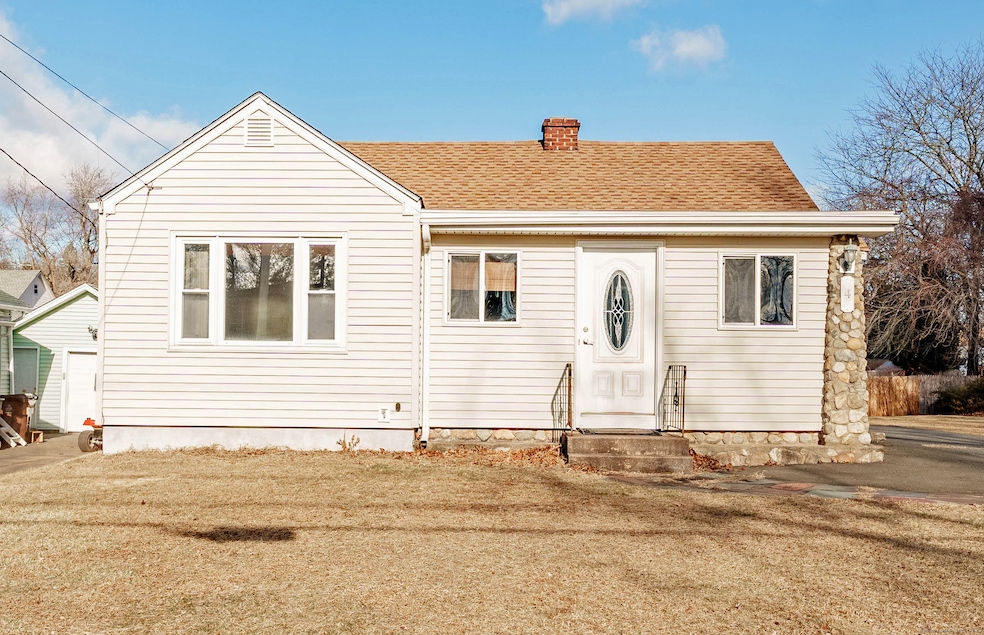
4 Sword Ave Enfield, CT 06082
Highlights
- Spa
- Ranch Style House
- Public Transportation
- Property is near public transit
- Attic
- Shed
About This Home
As of March 2025Discover the perfect blend of comfort and convenience in this well-maintained 2-bedroom, 1.5-bath ranch-style home. Ideally situated near shopping, schools, highway access, parks, and more, this home offers easy single-level living with additional bonus space. Step inside to find beautiful hardwood floors in both bedrooms, the living room, and the dining room. The roof is just 2 years old, providing peace of mind for years to come. The partially finished basement is a fantastic bonus, featuring a built-in bar, cedar closet, half bath, and a dedicated laundry room-a great space for entertaining or extra storage. The large, level yard is perfect for outdoor activities and includes a storage shed. Parking is never an issue with a 1-car garage and a paved driveway that accommodates at least 5 vehicles. Need even more storage? The walk-up attic offers plenty of space to keep everything organized. This home has everything you need-don't miss out! Schedule your showing today!
Last Agent to Sell the Property
Grace Group Realty LLC License #REB.0793436 Listed on: 02/04/2025
Home Details
Home Type
- Single Family
Est. Annual Taxes
- $3,966
Year Built
- Built in 1951
Lot Details
- 0.31 Acre Lot
- Garden
- Property is zoned R33
Home Design
- Ranch Style House
- Block Foundation
- Frame Construction
- Asphalt Shingled Roof
- Vinyl Siding
Interior Spaces
- 875 Sq Ft Home
- Concrete Flooring
- Walkup Attic
Kitchen
- Oven or Range
- Range Hood
- Microwave
- Dishwasher
Bedrooms and Bathrooms
- 2 Bedrooms
Laundry
- Laundry on lower level
- Electric Dryer
- Washer
Partially Finished Basement
- Basement Fills Entire Space Under The House
- Interior Basement Entry
- Basement Hatchway
- Basement Storage
Parking
- 1 Car Garage
- Private Driveway
Outdoor Features
- Spa
- Shed
- Rain Gutters
Location
- Property is near public transit
- Property is near shops
- Property is near a bus stop
Schools
- Henry Barnard Elementary School
- J. F. Kennedy Middle School
- Enfield High School
Utilities
- Baseboard Heating
- Heating System Uses Oil
- Oil Water Heater
- Fuel Tank Located in Basement
- Cable TV Available
Community Details
- Public Transportation
Listing and Financial Details
- Exclusions: Large Shed to the right of the house.
- Assessor Parcel Number 531440
Ownership History
Purchase Details
Home Financials for this Owner
Home Financials are based on the most recent Mortgage that was taken out on this home.Purchase Details
Similar Homes in Enfield, CT
Home Values in the Area
Average Home Value in this Area
Purchase History
| Date | Type | Sale Price | Title Company |
|---|---|---|---|
| Warranty Deed | $275,000 | None Available | |
| Warranty Deed | $275,000 | None Available | |
| Executors Deed | $79,000 | -- | |
| Executors Deed | $79,000 | -- |
Mortgage History
| Date | Status | Loan Amount | Loan Type |
|---|---|---|---|
| Open | $177,000 | Purchase Money Mortgage | |
| Closed | $177,000 | Purchase Money Mortgage | |
| Closed | $25,000 | Stand Alone Refi Refinance Of Original Loan | |
| Previous Owner | $45,000 | Stand Alone Refi Refinance Of Original Loan | |
| Previous Owner | $148,300 | No Value Available | |
| Previous Owner | $92,500 | No Value Available | |
| Previous Owner | $91,000 | No Value Available |
Property History
| Date | Event | Price | Change | Sq Ft Price |
|---|---|---|---|---|
| 03/21/2025 03/21/25 | Sold | $275,000 | +1.9% | $314 / Sq Ft |
| 02/04/2025 02/04/25 | For Sale | $270,000 | -- | $309 / Sq Ft |
Tax History Compared to Growth
Tax History
| Year | Tax Paid | Tax Assessment Tax Assessment Total Assessment is a certain percentage of the fair market value that is determined by local assessors to be the total taxable value of land and additions on the property. | Land | Improvement |
|---|---|---|---|---|
| 2024 | $3,966 | $117,300 | $52,200 | $65,100 |
| 2023 | $3,901 | $117,300 | $52,200 | $65,100 |
| 2022 | $3,588 | $117,300 | $52,200 | $65,100 |
| 2021 | $3,507 | $93,820 | $41,170 | $52,650 |
| 2020 | $3,507 | $93,820 | $41,170 | $52,650 |
| 2019 | $3,507 | $93,820 | $41,170 | $52,650 |
| 2018 | $3,429 | $93,820 | $41,170 | $52,650 |
| 2017 | $3,244 | $93,820 | $41,170 | $52,650 |
| 2016 | $3,353 | $98,590 | $46,110 | $52,480 |
| 2015 | $3,257 | $98,590 | $46,110 | $52,480 |
| 2014 | $3,182 | $98,590 | $46,110 | $52,480 |
Agents Affiliated with this Home
-
Amy Mateus

Seller's Agent in 2025
Amy Mateus
Grace Group Realty LLC
(413) 575-7800
8 in this area
106 Total Sales
-
Jay Madigan Jr

Buyer's Agent in 2025
Jay Madigan Jr
Berkshire Hathaway Home Services
(860) 729-3263
3 in this area
47 Total Sales
Map
Source: SmartMLS
MLS Number: 24072660
APN: ENFI-000035-000000-000076
