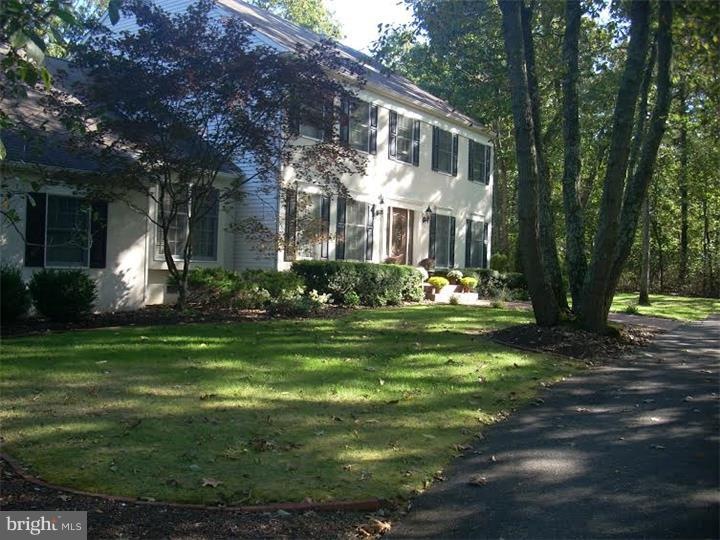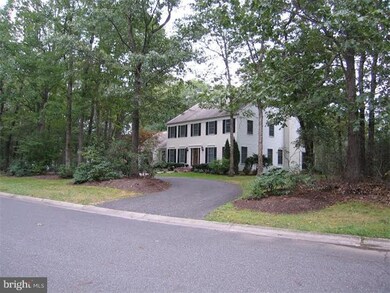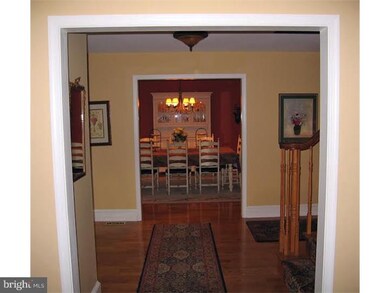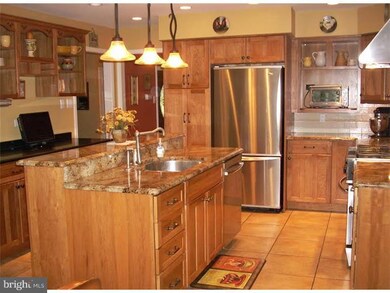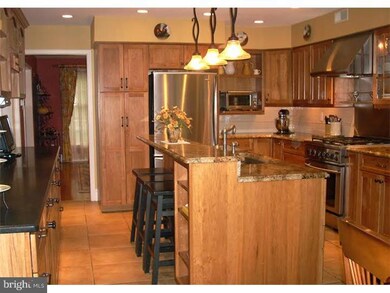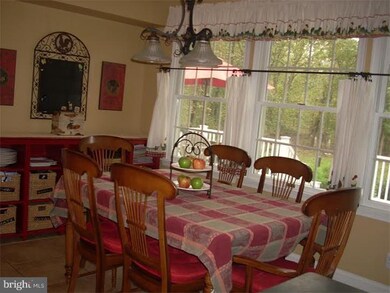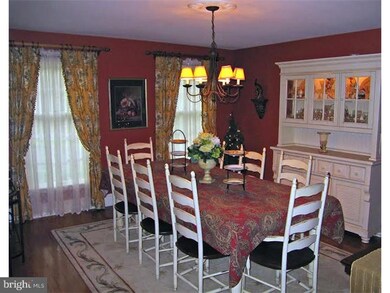
4 Telluried Ct Shamong, NJ 08088
Estimated Value: $762,111 - $895,000
Highlights
- Commercial Range
- Colonial Architecture
- Wooded Lot
- Shawnee High School Rated A-
- Deck
- Cathedral Ceiling
About This Home
As of July 2015Beautifully updated 2 story colonial in upscale Stony Creek Development. 2 1/2+ acre lot. Have the best of all worlds - a serene setting, but at the same time - be part of a community. Near basketball court, tennis court, soccer fields or horseback riding. This development is large enough to bike or jog without going on any main roads! Large, gourmet kitchen with upscale appliances. Oversized family room with wood burning, stone fireplace. Huge master bath with jetted tub and extra large stall shower. Very roomy walk-in master closet. Spacious screened-in back porch overlooking a beautiful setting - a huge, park-like cleared yard with woods in back. Extra large deck with stairs leading down to brick patio - great for entertaining or just relaxing and enjoying the view. Completely landscaped. Sprinkler system. Fully finished basement with half bath, TV area, extra room that could be a great workshop, bilco doors. Has it all: 4 bedrooms, 3 1/2 baths, large office on first floor. Immaculate.
Last Listed By
TINA MORELLA
VRI Homes - Cherry Hill License #TREND:60057575 Listed on: 03/20/2015
Home Details
Home Type
- Single Family
Est. Annual Taxes
- $11,260
Year Built
- Built in 1991
Lot Details
- 2.68 Acre Lot
- Lot Dimensions are 323x465x198
- Cul-De-Sac
- Level Lot
- Open Lot
- Wooded Lot
- Back, Front, and Side Yard
- Property is in good condition
- Property is zoned RD-I
Parking
- 3 Car Attached Garage
- 3 Open Parking Spaces
- Garage Door Opener
- Driveway
Home Design
- Colonial Architecture
- Pitched Roof
- Aluminum Siding
- Stucco
Interior Spaces
- 3,282 Sq Ft Home
- Property has 2 Levels
- Cathedral Ceiling
- Ceiling Fan
- Skylights
- Stone Fireplace
- Family Room
- Living Room
- Dining Room
- Finished Basement
- Basement Fills Entire Space Under The House
- Attic Fan
- Fire Sprinkler System
Kitchen
- Built-In Self-Cleaning Oven
- Commercial Range
- Kitchen Island
- Disposal
Flooring
- Wood
- Wall to Wall Carpet
- Tile or Brick
Bedrooms and Bathrooms
- 4 Bedrooms
- En-Suite Primary Bedroom
- En-Suite Bathroom
- 3.5 Bathrooms
- Whirlpool Bathtub
- Walk-in Shower
Laundry
- Laundry Room
- Laundry on main level
Outdoor Features
- Deck
- Patio
- Porch
Schools
- Seneca High School
Utilities
- Forced Air Heating and Cooling System
- Heating System Uses Gas
- Water Treatment System
- Well
- Natural Gas Water Heater
- On Site Septic
- Cable TV Available
Community Details
- No Home Owners Association
- Stony Creek Subdivision
Listing and Financial Details
- Tax Lot 00007
- Assessor Parcel Number 32-00009 04-00007
Ownership History
Purchase Details
Home Financials for this Owner
Home Financials are based on the most recent Mortgage that was taken out on this home.Purchase Details
Purchase Details
Similar Homes in the area
Home Values in the Area
Average Home Value in this Area
Purchase History
| Date | Buyer | Sale Price | Title Company |
|---|---|---|---|
| Lera Eugene P | $480,000 | Foundation Title | |
| Dimona Robert B | $415,000 | Weichert Title Agency | |
| Cendant Mobility Funding Corp | $432,000 | -- |
Mortgage History
| Date | Status | Borrower | Loan Amount |
|---|---|---|---|
| Open | Lera Eugene P | $386,000 | |
| Closed | Lera Eugene P | $417,000 | |
| Previous Owner | Dimona Robert B | $100,000 |
Property History
| Date | Event | Price | Change | Sq Ft Price |
|---|---|---|---|---|
| 07/10/2015 07/10/15 | Sold | $480,000 | -3.0% | $146 / Sq Ft |
| 05/20/2015 05/20/15 | Pending | -- | -- | -- |
| 04/30/2015 04/30/15 | Price Changed | $495,000 | -1.0% | $151 / Sq Ft |
| 03/20/2015 03/20/15 | For Sale | $499,900 | -- | $152 / Sq Ft |
Tax History Compared to Growth
Tax History
| Year | Tax Paid | Tax Assessment Tax Assessment Total Assessment is a certain percentage of the fair market value that is determined by local assessors to be the total taxable value of land and additions on the property. | Land | Improvement |
|---|---|---|---|---|
| 2024 | $13,406 | $448,800 | $138,400 | $310,400 |
| 2023 | $13,406 | $448,800 | $138,400 | $310,400 |
| 2022 | $12,979 | $448,800 | $138,400 | $310,400 |
| 2021 | $12,746 | $448,800 | $138,400 | $310,400 |
| 2020 | $12,593 | $448,800 | $138,400 | $310,400 |
| 2019 | $12,499 | $448,800 | $138,400 | $310,400 |
| 2018 | $12,293 | $448,800 | $138,400 | $310,400 |
| 2017 | $12,715 | $448,800 | $138,400 | $310,400 |
| 2016 | $12,288 | $448,800 | $138,400 | $310,400 |
| 2015 | $11,996 | $448,800 | $138,400 | $310,400 |
| 2014 | $11,260 | $448,800 | $138,400 | $310,400 |
Agents Affiliated with this Home
-
T
Seller's Agent in 2015
TINA MORELLA
VRI Homes - Cherry Hill
-
Mark McKenna

Buyer's Agent in 2015
Mark McKenna
EXP Realty, LLC
(856) 229-4052
771 Total Sales
Map
Source: Bright MLS
MLS Number: 1002556080
APN: 32-00009-04-00007
- 16 Breckenridge Dr
- 6 Stowe Dr
- 1 Red Onion Rd
- 363 Atsion Rd
- 14 Oakview Dr
- 3 Red Onion Rd
- 62 Grassy Lake Rd
- 92 Grassy Lake Rd
- 119 Mohawk Trail
- 22 Grassy Lake Rd
- 478 Atsion Rd
- 5 Castle Rd
- 5 Meadowbrook Dr
- 7 Shadow Lake Ln
- 4 Meadowbrook Dr
- 19 Cobblestone Ln
- 6 Sunset Ct
- 15 Lamplighter Ln
- 30 Harvest Ln
- 458 Oakshade Rd
- 4 Telluried Ct
- 6 Telluried Ct
- 1 Telluried Ct
- 7 Stony Creek Ct
- 5 Telluried Ct
- 7 Telluried Ct
- 8 Telluried Ct
- 9 Stony Creek Ct
- 2 Breckenridge Dr
- 1 Stony Creek Ct
- 14 Stowe Dr
- 5 Beaver Creek Ct
- 5 Crested Butte Ct
- 13 Stowe Dr
- 3 Crested Butte Ct
- 6 Beaver Creek Ct
- 4 Breckenridge Dr
- 1 Breckenridge Dr
- 11 Stony Creek Ct
- 2 Stony Creek Ct
