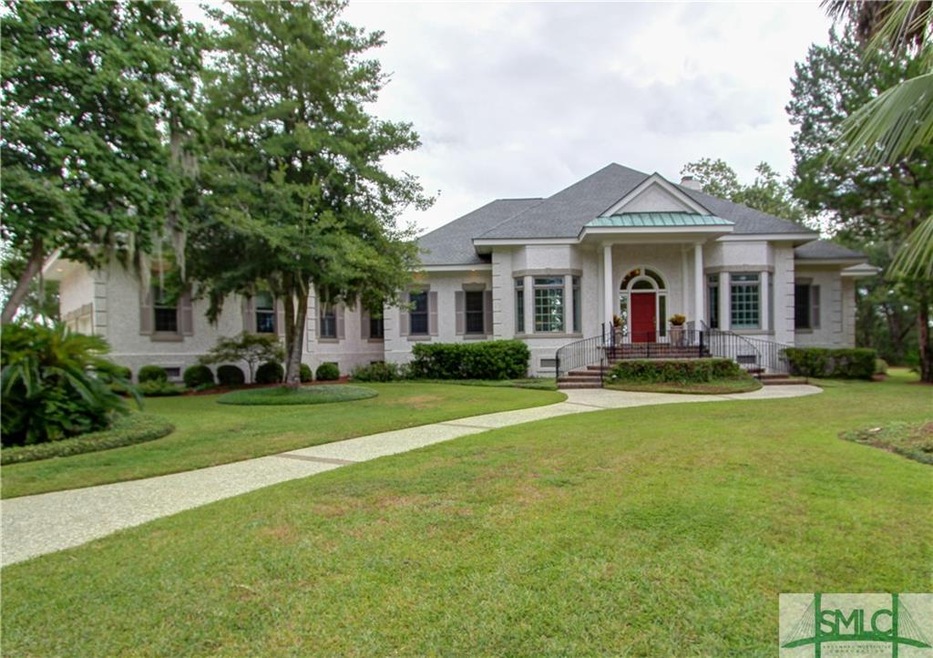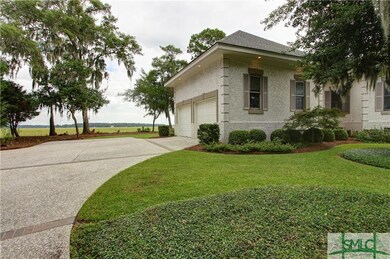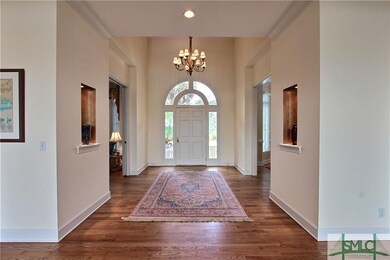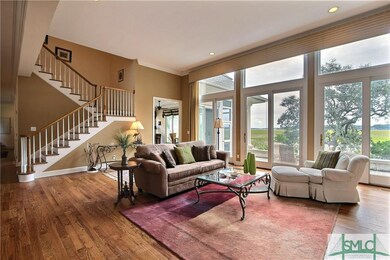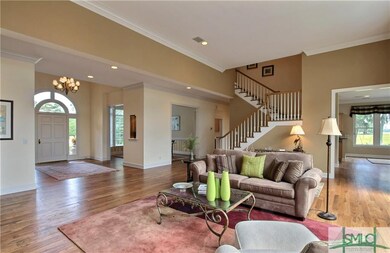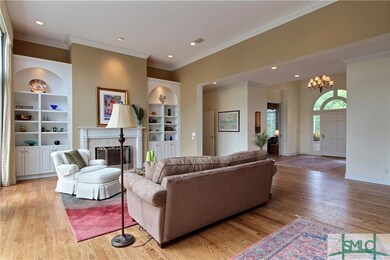
4 The Point Savannah, GA 31411
Skidaway Island NeighborhoodHighlights
- Deep Water Access
- Gated Community
- Main Floor Primary Bedroom
- Primary Bedroom Suite
- Traditional Architecture
- Screened Porch
About This Home
As of October 2024This beautiful tabby stucco home is found in the private gated community of Modena Island. When you enter the home you are greeted with breathtaking views of the marshes, tidal creek, and Wilmington River. Crab, kayak, and watch the birds from your backyard. Enjoy the large screened in back porch. You will enjoy having the master suite on the main floor. This home has lots of privacy. There is a marsh view from the front of the home, also. You will never have anyone in your backyard or front.
Home Details
Home Type
- Single Family
Est. Annual Taxes
- $9,714
Year Built
- Built in 1997
Lot Details
- 0.69 Acre Lot
- Property fronts a marsh
- Sprinkler System
- Tidal Wetland on Lot
HOA Fees
- $110 Monthly HOA Fees
Home Design
- Traditional Architecture
- Composition Roof
- Tabby Masonry Building Material
- Stucco
Interior Spaces
- 4,144 Sq Ft Home
- 1.5-Story Property
- Wet Bar
- Bookcases
- Skylights
- Recessed Lighting
- Gas Fireplace
- Great Room with Fireplace
- Screened Porch
- Breakfast Area or Nook
Bedrooms and Bathrooms
- 4 Bedrooms
- Primary Bedroom on Main
- Primary Bedroom Suite
- Dual Vanity Sinks in Primary Bathroom
- Garden Bath
- Separate Shower
Laundry
- Laundry Room
- Sink Near Laundry
- Washer and Dryer Hookup
Parking
- 2 Car Attached Garage
- Automatic Garage Door Opener
Outdoor Features
- Deep Water Access
- Open Patio
Utilities
- Central Heating and Cooling System
- Heat Pump System
- Electric Water Heater
- Septic Tank
Listing and Financial Details
- Assessor Parcel Number 1-0145B-03-002
Community Details
Overview
- Modena Property Owners Association
Security
- Gated Community
Map
Home Values in the Area
Average Home Value in this Area
Property History
| Date | Event | Price | Change | Sq Ft Price |
|---|---|---|---|---|
| 10/24/2024 10/24/24 | Sold | $1,930,000 | -12.3% | $466 / Sq Ft |
| 08/22/2024 08/22/24 | For Sale | $2,200,000 | +189.5% | $531 / Sq Ft |
| 12/18/2017 12/18/17 | Sold | $760,000 | -4.4% | $183 / Sq Ft |
| 11/15/2017 11/15/17 | Pending | -- | -- | -- |
| 10/31/2017 10/31/17 | For Sale | $795,000 | -- | $192 / Sq Ft |
Tax History
| Year | Tax Paid | Tax Assessment Tax Assessment Total Assessment is a certain percentage of the fair market value that is determined by local assessors to be the total taxable value of land and additions on the property. | Land | Improvement |
|---|---|---|---|---|
| 2024 | $9,714 | $357,560 | $114,000 | $243,560 |
| 2023 | $8,757 | $377,040 | $114,000 | $263,040 |
| 2022 | $9,497 | $344,800 | $114,000 | $230,800 |
| 2021 | $9,512 | $378,400 | $114,000 | $264,400 |
| 2020 | $9,546 | $378,400 | $114,000 | $264,400 |
| 2019 | $9,630 | $378,400 | $114,000 | $264,400 |
Mortgage History
| Date | Status | Loan Amount | Loan Type |
|---|---|---|---|
| Open | $1,351,000 | New Conventional | |
| Previous Owner | $627,000 | Cash | |
| Previous Owner | $684,000 | New Conventional |
Deed History
| Date | Type | Sale Price | Title Company |
|---|---|---|---|
| Warranty Deed | $1,930,000 | -- | |
| Warranty Deed | -- | -- | |
| Warranty Deed | -- | -- | |
| Warranty Deed | -- | -- | |
| Warranty Deed | $760,000 | -- |
Similar Homes in Savannah, GA
Source: Savannah Multi-List Corporation
MLS Number: 181651
APN: 10145B03002
- 2 The Point
- 27 Modena Island Dr
- 16 Modena Island Dr
- 112 Modena Island Dr
- 117 Crooked Wood Ln
- 50 Wild Thistle Ln
- 68 Wild Thistle Ln
- 109 Hedge Nettle Crossing
- 102 Hedge Nettle Crossing
- 8 Wild Thistle Ln
- 700 Wilmington Island Rd Unit 600
- 700 Wilmington Island Rd Unit 102
- 700 Wilmington Island Rd Unit 403
- 700 Wilmington Island Rd Unit 404
- 700 Wilmington Island Rd Unit 900
- 700 Wilmington Island Rd Unit 303
- 128 Dutch Island Dr
- 106 Radick Dr
- 8 Liberty Creek Dr
- 1013 Ashley Rd
