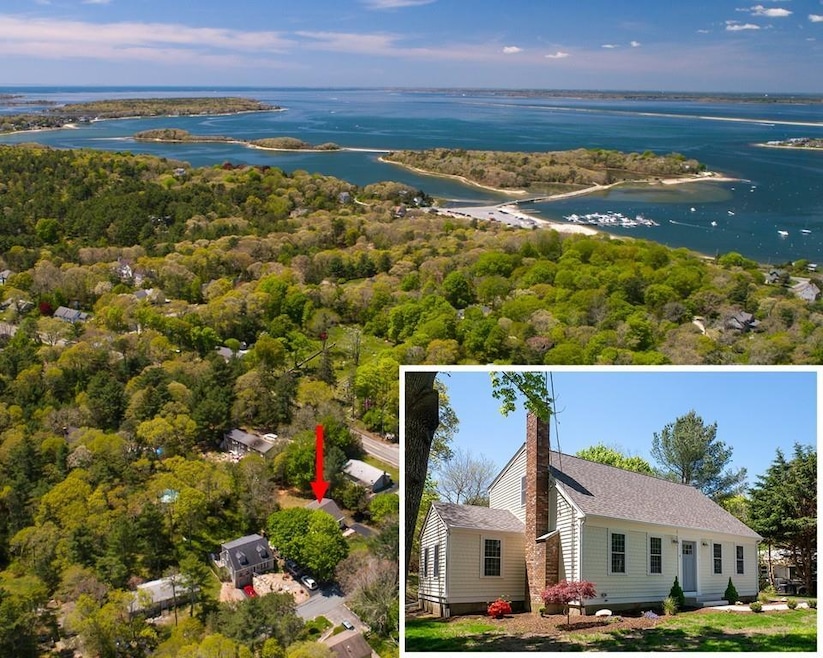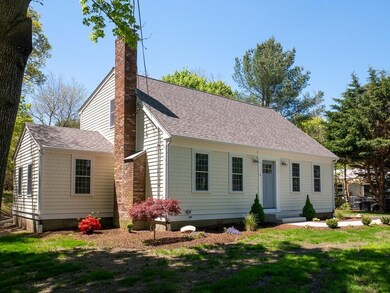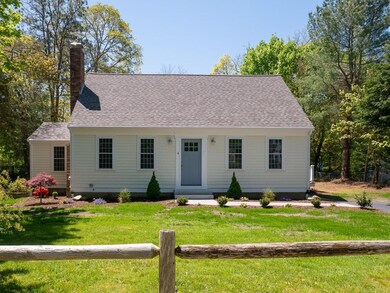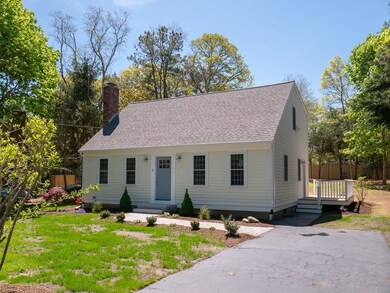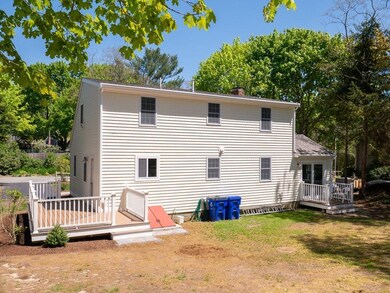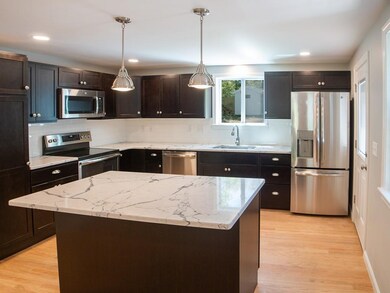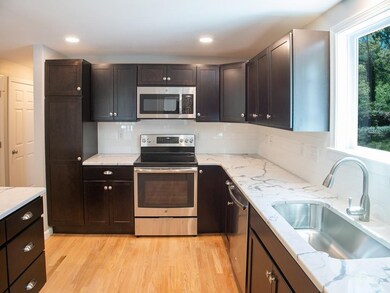
4 Thom Ave Bourne, MA 02532
About This Home
As of September 2018Incredible opportunity to own this turnkey 3 bedroom 2 bath Cape style property located minutes away from Monument Beach and Marina. This recently renovated home is ready for immediate occupancy. New in 2018 - Roof, windows, siding, exterior trim, decks, exterior doors, 2 bathrooms, kitchen cabinets with quartz counters, hot water heater, bulkhead door & light fixtures. 100% maintenance free exterior. Features include - 1st floor master bedroom, 4 season sunroom with ceiling fan & heat has access to deck, full bath, chef's gourmet kitchen with spacious center island, stainless steel appliances and semi custom cabinets, subway tile. Open but defined floorplan, Living room with fireplace. Hardwood floors on 1st fl and stairs. Second level boasts 2 guest bedrooms wth ceiling fans, new carpeting and closets with shared full bath. Paved stone walkway, granite front steps, Title V complete, town water. Storage shed.
Home Details
Home Type
- Single Family
Est. Annual Taxes
- $4,315
Year Built
- Built in 1977
Lot Details
- Year Round Access
- Property is zoned R40
Kitchen
- Range
- Microwave
- Dishwasher
Flooring
- Wood
- Wall to Wall Carpet
- Tile
Utilities
- Forced Air Heating System
- Heating System Uses Oil
- Oil Water Heater
- Private Sewer
Additional Features
- Basement
Listing and Financial Details
- Assessor Parcel Number M:34.2 P:63 E:1
Ownership History
Purchase Details
Home Financials for this Owner
Home Financials are based on the most recent Mortgage that was taken out on this home.Purchase Details
Home Financials for this Owner
Home Financials are based on the most recent Mortgage that was taken out on this home.Purchase Details
Similar Homes in the area
Home Values in the Area
Average Home Value in this Area
Purchase History
| Date | Type | Sale Price | Title Company |
|---|---|---|---|
| Not Resolvable | $359,000 | -- | |
| Not Resolvable | $252,000 | -- | |
| Deed | -- | -- | |
| Deed | -- | -- |
Mortgage History
| Date | Status | Loan Amount | Loan Type |
|---|---|---|---|
| Open | $244,000 | Stand Alone Refi Refinance Of Original Loan | |
| Closed | $250,000 | New Conventional |
Property History
| Date | Event | Price | Change | Sq Ft Price |
|---|---|---|---|---|
| 09/06/2018 09/06/18 | Sold | $359,000 | -4.2% | $232 / Sq Ft |
| 07/31/2018 07/31/18 | Pending | -- | -- | -- |
| 07/11/2018 07/11/18 | Price Changed | $374,900 | -2.6% | $242 / Sq Ft |
| 06/12/2018 06/12/18 | Price Changed | $384,900 | -3.8% | $249 / Sq Ft |
| 05/25/2018 05/25/18 | For Sale | $399,900 | +58.7% | $259 / Sq Ft |
| 12/19/2017 12/19/17 | Sold | $252,000 | -19.0% | $163 / Sq Ft |
| 12/08/2017 12/08/17 | Pending | -- | -- | -- |
| 08/10/2017 08/10/17 | For Sale | $311,000 | -- | $201 / Sq Ft |
Tax History Compared to Growth
Tax History
| Year | Tax Paid | Tax Assessment Tax Assessment Total Assessment is a certain percentage of the fair market value that is determined by local assessors to be the total taxable value of land and additions on the property. | Land | Improvement |
|---|---|---|---|---|
| 2025 | $4,315 | $552,500 | $187,100 | $365,400 |
| 2024 | $4,219 | $526,100 | $178,200 | $347,900 |
| 2023 | $4,102 | $465,600 | $157,700 | $307,900 |
| 2022 | $3,874 | $383,900 | $139,600 | $244,300 |
| 2021 | $3,764 | $349,500 | $127,000 | $222,500 |
| 2020 | $3,530 | $328,700 | $125,800 | $202,900 |
| 2019 | $3,356 | $319,300 | $125,800 | $193,500 |
| 2018 | $2,644 | $250,900 | $114,100 | $136,800 |
| 2017 | $2,559 | $248,400 | $113,000 | $135,400 |
| 2016 | $2,459 | $242,000 | $113,000 | $129,000 |
| 2015 | $2,437 | $242,000 | $113,000 | $129,000 |
Agents Affiliated with this Home
-
Lynne Morey

Seller's Agent in 2018
Lynne Morey
Coldwell Banker Realty - Plymouth
(508) 789-6333
1 in this area
281 Total Sales
-
Josette Adams

Buyer's Agent in 2018
Josette Adams
Sandra O'Connor, REALTOR®
(508) 783-5955
7 in this area
16 Total Sales
-
G
Seller's Agent in 2017
Gayle Swett
Kinlin Grover Real Estate
Map
Source: MLS Property Information Network (MLS PIN)
MLS Number: 72333935
APN: BOUR-000342-000063-000001
