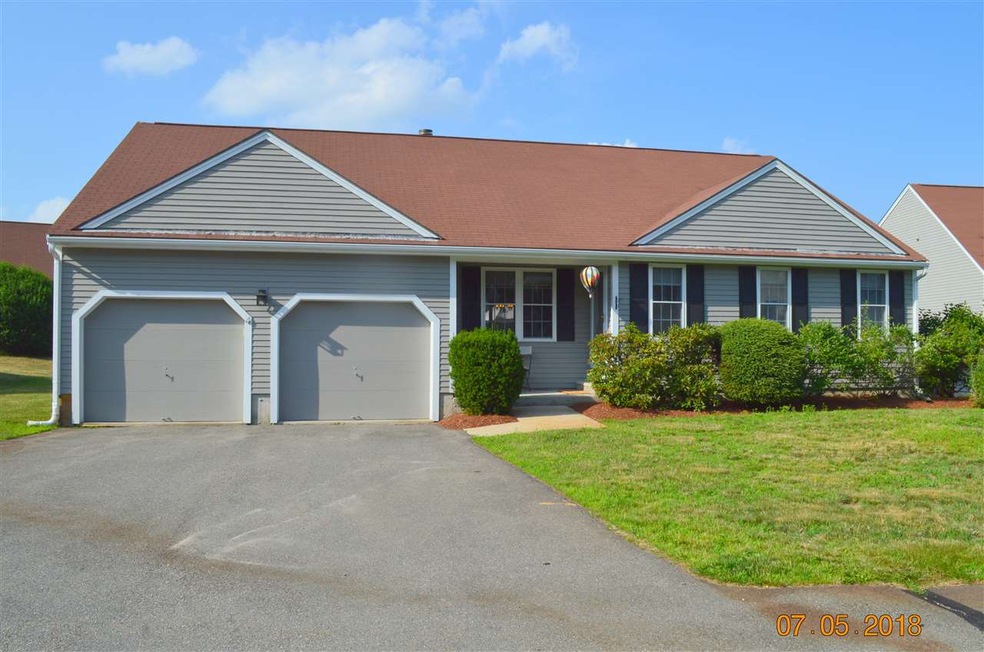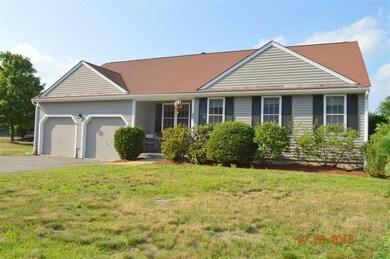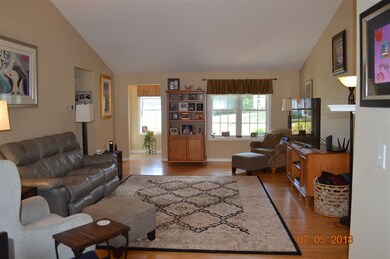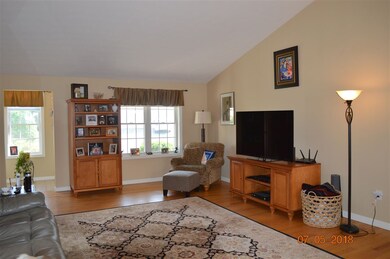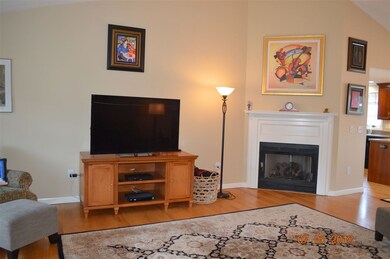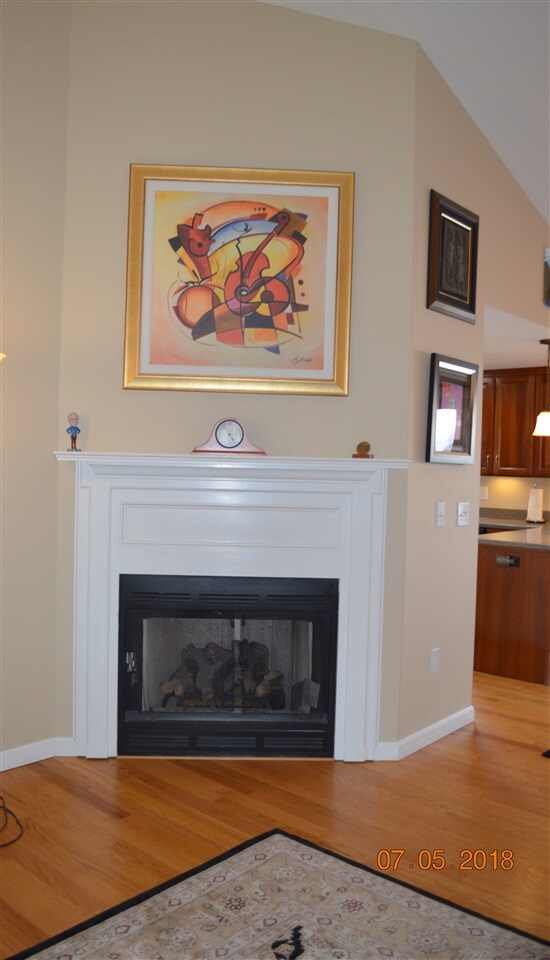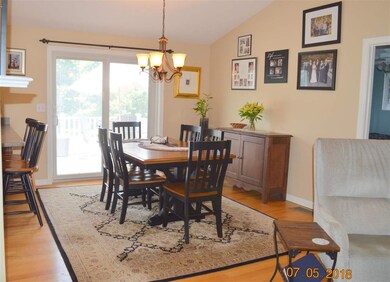
4 Thresher Rd Unit U136 Nashua, NH 03063
Northwest Nashua NeighborhoodHighlights
- Tennis Courts
- Deck
- Wood Flooring
- Clubhouse
- Cathedral Ceiling
- Community Pool
About This Home
As of September 2018Fantastic detached unit at Holden Farm, ranch style with many updated features, Open concept living room and dinning room with cathedral ceilings, hardwood floors and corner gas fireplace. Kitchen with corian counters and cherry cabinets and all appliances. Master bedroom with walk in closet and updated master bath. The partially finished basement offers you two different areas and a very large storage space. 2 car garage . Deck. Inground pool, Club house, tennis court. Great location.
Last Agent to Sell the Property
Miriam Keri
Keller Williams Gateway Realty License #043832

Home Details
Home Type
- Single Family
Est. Annual Taxes
- $6,574
Year Built
- Built in 1999
HOA Fees
- $350 Monthly HOA Fees
Parking
- 2 Car Direct Access Garage
- Automatic Garage Door Opener
Home Design
- Poured Concrete
- Wood Frame Construction
- Shingle Roof
- Wood Siding
Interior Spaces
- 1-Story Property
- Cathedral Ceiling
- Ceiling Fan
- Gas Fireplace
- Dining Area
- Fire and Smoke Detector
- Laundry on main level
Kitchen
- Gas Range
- Microwave
- Dishwasher
- Trash Compactor
- Disposal
Flooring
- Wood
- Carpet
- Tile
Bedrooms and Bathrooms
- 3 Bedrooms
- Walk-In Closet
- Bathroom on Main Level
- 2 Full Bathrooms
- Walk-in Shower
Partially Finished Basement
- Basement Fills Entire Space Under The House
- Connecting Stairway
- Interior Basement Entry
- Sump Pump
Outdoor Features
- Tennis Courts
- Deck
Schools
- Birch Hill Elementary School
- Elm Street Middle School
- Nashua High School North
Utilities
- Air Conditioning
- Forced Air Heating System
- Heating System Uses Natural Gas
- Underground Utilities
- 100 Amp Service
- Electric Water Heater
- Cable TV Available
Additional Features
- Hard or Low Nap Flooring
- Landscaped
Listing and Financial Details
- Legal Lot and Block 136 / 32
Community Details
Overview
- Association fees include landscaping, plowing, trash
- Lns Property Managment Association, Phone Number (800) 625-0689
Amenities
- Common Area
- Clubhouse
Recreation
- Tennis Courts
- Community Pool
- Snow Removal
Ownership History
Purchase Details
Home Financials for this Owner
Home Financials are based on the most recent Mortgage that was taken out on this home.Purchase Details
Home Financials for this Owner
Home Financials are based on the most recent Mortgage that was taken out on this home.Purchase Details
Home Financials for this Owner
Home Financials are based on the most recent Mortgage that was taken out on this home.Purchase Details
Map
Similar Homes in Nashua, NH
Home Values in the Area
Average Home Value in this Area
Purchase History
| Date | Type | Sale Price | Title Company |
|---|---|---|---|
| Warranty Deed | $351,533 | -- | |
| Warranty Deed | $351,533 | -- | |
| Warranty Deed | $283,000 | -- | |
| Warranty Deed | $283,000 | -- | |
| Warranty Deed | $204,900 | -- | |
| Warranty Deed | $204,900 | -- | |
| Warranty Deed | $189,000 | -- | |
| Warranty Deed | $189,000 | -- |
Mortgage History
| Date | Status | Loan Amount | Loan Type |
|---|---|---|---|
| Open | $152,500 | Stand Alone Refi Refinance Of Original Loan | |
| Closed | $151,500 | Purchase Money Mortgage | |
| Previous Owner | $200,000 | Stand Alone Refi Refinance Of Original Loan | |
| Previous Owner | $184,400 | No Value Available |
Property History
| Date | Event | Price | Change | Sq Ft Price |
|---|---|---|---|---|
| 09/24/2018 09/24/18 | Sold | $351,500 | +7.5% | $179 / Sq Ft |
| 07/10/2018 07/10/18 | Pending | -- | -- | -- |
| 07/06/2018 07/06/18 | For Sale | $327,000 | +15.5% | $167 / Sq Ft |
| 04/22/2013 04/22/13 | Sold | $283,000 | -2.4% | $140 / Sq Ft |
| 03/05/2013 03/05/13 | Pending | -- | -- | -- |
| 02/22/2013 02/22/13 | For Sale | $289,900 | -- | $144 / Sq Ft |
Tax History
| Year | Tax Paid | Tax Assessment Tax Assessment Total Assessment is a certain percentage of the fair market value that is determined by local assessors to be the total taxable value of land and additions on the property. | Land | Improvement |
|---|---|---|---|---|
| 2023 | $7,686 | $421,600 | $0 | $421,600 |
| 2022 | $7,618 | $421,600 | $0 | $421,600 |
| 2021 | $7,050 | $303,600 | $0 | $303,600 |
| 2020 | $6,849 | $302,900 | $0 | $302,900 |
| 2019 | $6,524 | $299,800 | $0 | $299,800 |
| 2018 | $6,359 | $299,800 | $0 | $299,800 |
| 2017 | $6,574 | $254,900 | $0 | $254,900 |
| 2016 | $6,390 | $254,900 | $0 | $254,900 |
| 2015 | $6,253 | $254,900 | $0 | $254,900 |
| 2014 | $6,130 | $254,900 | $0 | $254,900 |
Source: PrimeMLS
MLS Number: 4705050
APN: NASH-000000-000032-000136F
- 3 Harvest Ln Unit U24
- 5 Holden Rd Unit U90
- 64 Coburn Woods
- 4 Hobart Ln
- 44 Howe Ln
- 98 Dublin Ave
- 3 Knowlton Rd
- 2 Sherwood Dr
- 12 Franconia Dr
- 6 Columbine Dr
- 12 Columbine Dr
- 11 Gloucester Ln Unit U33
- 16 Gloucester Ln Unit U51
- 29 Seminole Dr
- 32 Seminole Dr
- 16 Jamaica Ln Unit U43
- 8 Hopi Dr
- 7 Stinson Dr
- 199 Pine Hill Rd
- 25 Tilton St
