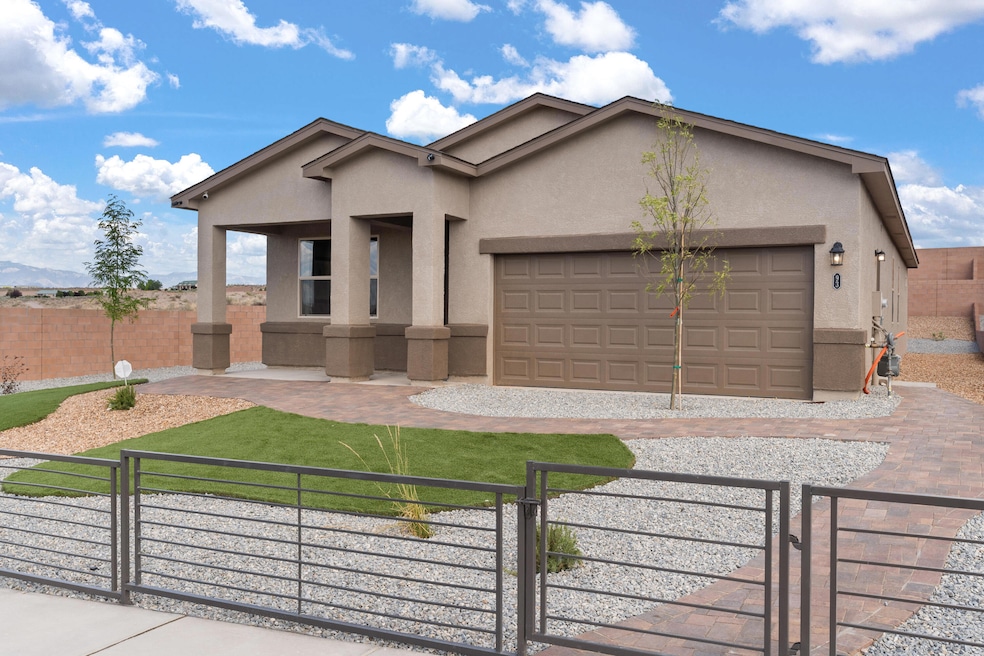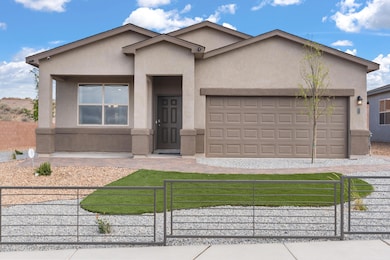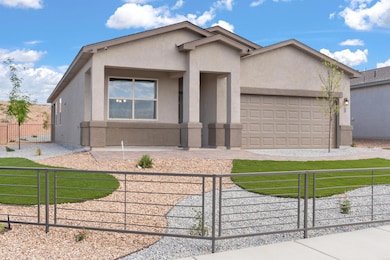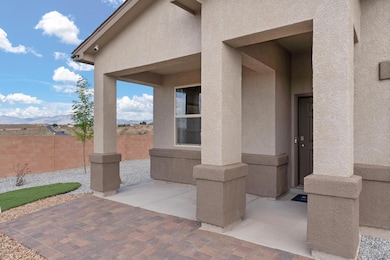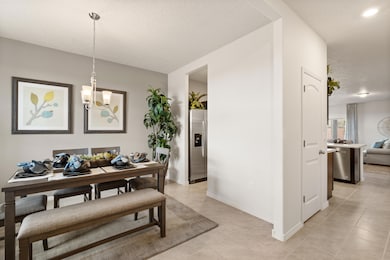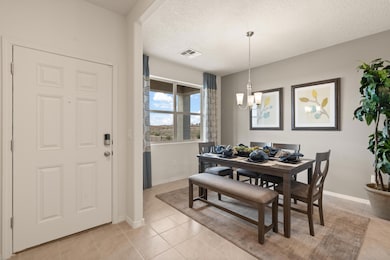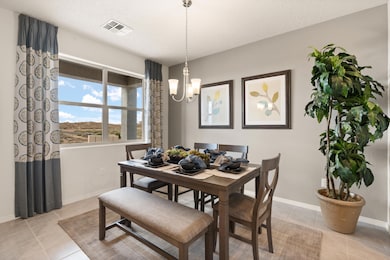
PENDING
NEW CONSTRUCTION
4 Tierra Dentro Los Lunas, NM 87031
Las Maravillas NeighborhoodEstimated payment $1,889/month
Total Views
24,250
3
Beds
2
Baths
1,716
Sq Ft
$198
Price per Sq Ft
Highlights
- New Construction
- Covered Patio or Porch
- Double Pane Windows
- Private Yard
- 2 Car Attached Garage
- Walk-In Closet
About This Home
This 1,716 sq ft home offers an open-concept layout with 3 bedrooms and 2 baths. The kitchen features Whirlpool stainless steel appliances, including a microwave, range, and dishwasher. Enjoy a spacious primary bedroom, a covered patio for outdoor living, and a smart home system for added convenience. Stylish, functional, and move-in ready! Modern design, smart features, and plenty of room to live and grow--this home has it all!
Home Details
Home Type
- Single Family
Est. Annual Taxes
- $300
Year Built
- Built in 2025 | New Construction
Lot Details
- 8,612 Sq Ft Lot
- West Facing Home
- Xeriscape Landscape
- Sprinkler System
- Private Yard
HOA Fees
- $15 Monthly HOA Fees
Parking
- 2 Car Attached Garage
Home Design
- Frame Construction
- Pitched Roof
- Shingle Roof
- Stucco
Interior Spaces
- 1,716 Sq Ft Home
- Property has 1 Level
- Double Pane Windows
- Vinyl Clad Windows
- Insulated Windows
- Electric Dryer Hookup
Kitchen
- Free-Standing Gas Range
- Microwave
- Dishwasher
- Kitchen Island
- Disposal
Flooring
- CRI Green Label Plus Certified Carpet
- Tile
Bedrooms and Bathrooms
- 3 Bedrooms
- Walk-In Closet
Outdoor Features
- Covered Patio or Porch
Schools
- Ann Parish Elementary School
- Valencia Middle School
- Valencia High School
Utilities
- Refrigerated Cooling System
- Forced Air Heating System
- Underground Utilities
- Cable TV Available
Community Details
- Association fees include common areas
- Built by D.R. Horton
Listing and Financial Details
- Assessor Parcel Number 1013036069081
Map
Create a Home Valuation Report for This Property
The Home Valuation Report is an in-depth analysis detailing your home's value as well as a comparison with similar homes in the area
Home Values in the Area
Average Home Value in this Area
Tax History
| Year | Tax Paid | Tax Assessment Tax Assessment Total Assessment is a certain percentage of the fair market value that is determined by local assessors to be the total taxable value of land and additions on the property. | Land | Improvement |
|---|---|---|---|---|
| 2024 | $59 | $2,000 | $2,000 | $0 |
| 2023 | $59 | $2,000 | $2,000 | $0 |
Source: Public Records
Property History
| Date | Event | Price | Change | Sq Ft Price |
|---|---|---|---|---|
| 07/26/2025 07/26/25 | Pending | -- | -- | -- |
| 05/24/2025 05/24/25 | For Sale | $339,990 | -- | $198 / Sq Ft |
Source: Southwest MLS (Greater Albuquerque Association of REALTORS®)
Similar Homes in Los Lunas, NM
Source: Southwest MLS (Greater Albuquerque Association of REALTORS®)
MLS Number: 1084664
APN: 1-013-036-069-081-000000
Nearby Homes
- 6 Tierra Dentro Ct
- 8 Tierra Dentro Ct
- 3 Tierra Dentro
- 1 Tierra Dentro
- The Pecos Plan at Manzano Vista
- Plan 3012 - The Sydney at Manzano Vista
- Plan E502 - The Chama at Manzano Vista
- 13 Cielo Alegre
- 25 Vista Del Cerro Dr
- 28 Vista Del Cerro Dr
- 17 Frances Rd
- 39 Avenida Jardin
- 26 Tome Vista Dr
- 14 Mission Park Loop
- 0 Llano Dr
- 9 Manzerro Place
- 7 Manzerro Place
- 5 Manzerro Place
- 1 Manzerro Place
- 108 Avenida Jardin
