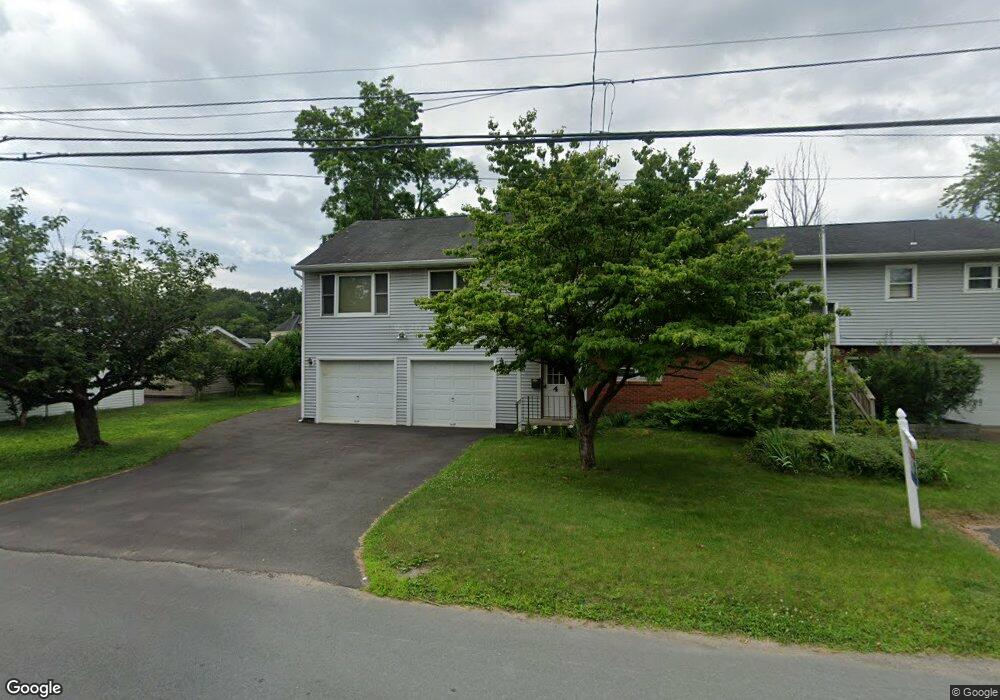4 Tulip St Rotterdam, NY 12306
4
Beds
3
Baths
2,847
Sq Ft
8,712
Sq Ft Lot
About This Home
This home is located at 4 Tulip St, Rotterdam, NY 12306. 4 Tulip St is a home located in Schenectady County with nearby schools including Herman L Bradt Elementary School, Pinewood Elementary School, and Draper Middle School.
Create a Home Valuation Report for This Property
The Home Valuation Report is an in-depth analysis detailing your home's value as well as a comparison with similar homes in the area
Home Values in the Area
Average Home Value in this Area
Tax History Compared to Growth
Map
Nearby Homes
- 6 Tulip St Unit 4 and 6
- 3 Tulip St
- 1264 Floral Ave
- 1345 Evergreen Ave
- 1216 Walnut Ave
- 190 Garden St
- 76 Oakdale Ave
- 161 Dahlia St
- 1246 Paul Ave
- 164 Dahlia St
- 10 Continental Rd
- 2 Lawndale Ave
- 1206 Trinity Ave
- 1231 N Westcott Rd
- 1207 Curry Rd
- 2501 Oaklawn Ave
- 27 Miles Standish Rd
- 46 Cindy Crest Dr
- 1009 N Westcott Rd
- 65 Cindy Crest Dr
- 6 Tulip St
- 3 Palm Ave
- 1 Palm Ave
- 511 Arbor Ave Unit 513
- 681 Palm Ave
- 682 Palm Ave
- 514 Arbor Ave
- 605 Arbor Ave
- 600 Arbor Ave
- 684 Palm Ave
- 3101 Guilderland Ave
- 602 Arbor Ave
- 510 Arbor Ave Unit 512
- 607 Arbor Ave
- 685 Palm Ave
- 3098 Guilder La
- 3096 Guilderland Ave
- 3098 Guilderland Ave
- 604 Arbor Ave
- 506 Arbor Ave Unit 508
