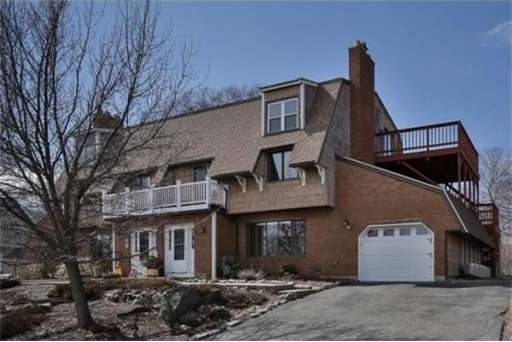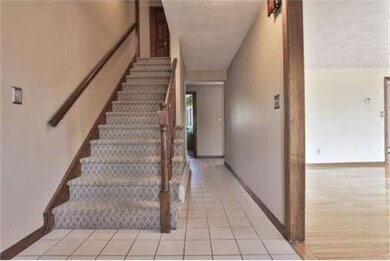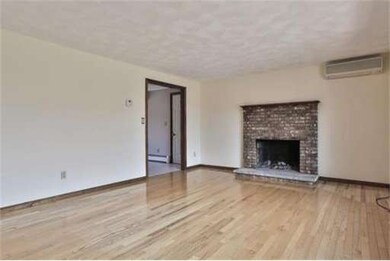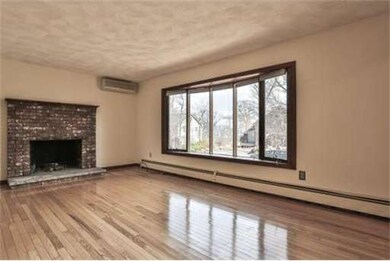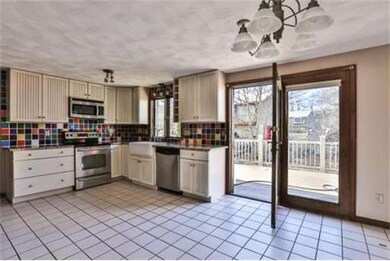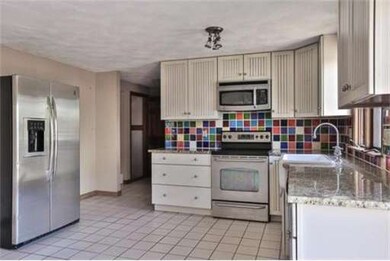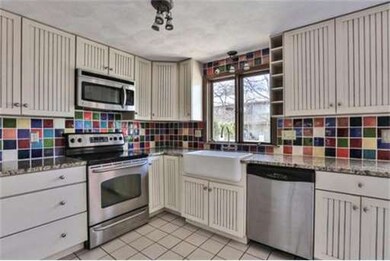4 Twin Light Cir Unit A Rockport, MA 01966
About This Home
As of May 2022Warm anchorage on quiet cul-de-sac looking over town. 4 BR, 2 full/1 half bath, inviting living room w/fireplace and picture window adjoins newly renovated eat-in kitchen with sliders to large deck and fenced-in yard. Master BR suite on 3rd floor w/fireplace and sitting area has large private deck and distant waterview; 2nd floor has three more BRs w/closets and 2nd full bath. Stroll to Granite Pier, village, all Rockport amenities. Semi-finished basement on lower level offers space to expand.
Ownership History
Purchase Details
Home Financials for this Owner
Home Financials are based on the most recent Mortgage that was taken out on this home.Purchase Details
Home Financials for this Owner
Home Financials are based on the most recent Mortgage that was taken out on this home.Purchase Details
Home Financials for this Owner
Home Financials are based on the most recent Mortgage that was taken out on this home.Purchase Details
Map
Property Details
Home Type
Condominium
Est. Annual Taxes
$5,721
Year Built
1986
Lot Details
0
Listing Details
- Unit Level: 1
- Unit Placement: Street, End, Front
- Special Features: None
- Property Sub Type: Condos
- Year Built: 1986
Interior Features
- Has Basement: Yes
- Fireplaces: 2
- Number of Rooms: 7
- Amenities: Public Transportation, Shopping, Tennis Court, Park, Walk/Jog Trails, Stables, Golf Course, Conservation Area, Marina, Public School, T-Station
- Electric: 100 Amps
- Energy: Insulated Windows, Insulated Doors
- Flooring: Wood, Tile, Wall to Wall Carpet
- Interior Amenities: Cable Available
- Bedroom 2: Second Floor
- Bedroom 3: Second Floor
- Bedroom 4: Second Floor
- Bathroom #1: First Floor
- Bathroom #2: Second Floor
- Bathroom #3: Third Floor
- Kitchen: First Floor
- Laundry Room: First Floor
- Living Room: First Floor
- Master Bedroom: Third Floor
- Master Bedroom Description: Bathroom - Full, Fireplace, Flooring - Wall to Wall Carpet, Balcony / Deck, Exterior Access
- Dining Room: First Floor
Exterior Features
- Construction: Frame
- Exterior Unit Features: Deck - Wood, Deck - Composite
Garage/Parking
- Garage Parking: Attached
- Garage Spaces: 1
- Parking: Off-Street
- Parking Spaces: 2
Utilities
- Cooling Zones: 5
- Heat Zones: 1
- Hot Water: Oil
- Utility Connections: for Electric Dryer, Washer Hookup
Condo/Co-op/Association
- Condominium Name: Four Twin Light Circle Condominium
- Association Fee Includes: Master Insurance
- Association Pool: No
- No Units: 2
- Unit Building: A
Home Values in the Area
Average Home Value in this Area
Purchase History
| Date | Type | Sale Price | Title Company |
|---|---|---|---|
| Condominium Deed | $497,500 | None Available | |
| Deed | -- | -- | |
| Deed | $445,000 | -- | |
| Deed | $220,000 | -- |
Mortgage History
| Date | Status | Loan Amount | Loan Type |
|---|---|---|---|
| Previous Owner | $341,250 | New Conventional | |
| Previous Owner | $356,250 | New Conventional | |
| Previous Owner | $348,000 | No Value Available | |
| Previous Owner | $445,000 | Purchase Money Mortgage | |
| Previous Owner | $86,000 | No Value Available |
Property History
| Date | Event | Price | Change | Sq Ft Price |
|---|---|---|---|---|
| 05/27/2022 05/27/22 | Sold | $497,500 | -9.5% | $263 / Sq Ft |
| 12/06/2021 12/06/21 | Pending | -- | -- | -- |
| 10/21/2021 10/21/21 | For Sale | $550,000 | +46.7% | $291 / Sq Ft |
| 04/30/2013 04/30/13 | Sold | $375,000 | -6.0% | $198 / Sq Ft |
| 04/01/2013 04/01/13 | Pending | -- | -- | -- |
| 03/19/2013 03/19/13 | For Sale | $399,000 | -- | $211 / Sq Ft |
Tax History
| Year | Tax Paid | Tax Assessment Tax Assessment Total Assessment is a certain percentage of the fair market value that is determined by local assessors to be the total taxable value of land and additions on the property. | Land | Improvement |
|---|---|---|---|---|
| 2025 | $5,721 | $653,100 | $0 | $653,100 |
| 2024 | $5,337 | $633,800 | $0 | $633,800 |
| 2023 | $5,505 | $583,800 | $0 | $583,800 |
| 2022 | $5,775 | $588,100 | $0 | $588,100 |
| 2021 | $4,683 | $480,800 | $0 | $480,800 |
| 2020 | $4,391 | $434,800 | $0 | $434,800 |
| 2019 | $4,264 | $432,500 | $0 | $432,500 |
| 2018 | $3,894 | $385,200 | $0 | $385,200 |
| 2017 | $4,138 | $366,800 | $0 | $366,800 |
| 2016 | $3,943 | $350,500 | $0 | $350,500 |
| 2015 | $3,883 | $353,000 | $0 | $353,000 |
| 2014 | $3,931 | $348,800 | $0 | $348,800 |
Source: MLS Property Information Network (MLS PIN)
MLS Number: 71496432
APN: ROCK-000011-000004-A000051E
- 6 Squam Hill Ct Unit C
- 1 Doctors Run
- 23 Bayridge Ln
- 123 Main St Unit 2
- 3 Railroad Ave
- 6 Highland St
- 5 Boulder Top
- 1 Jewett St Unit 1
- 1 Jewett St Unit 2
- 46 High St Unit 3
- 177 Main St
- 2 Wharf Rd
- 1 Dock Square
- 42 Bearskin Neck
- 2 Mount Pleasant St Unit 3
- 1 Gott St
- 10 Mt Pleasant Unit A
- 90 Pleasant St Unit D
- 76 Granite St
- 9 Hodgkins Rd
