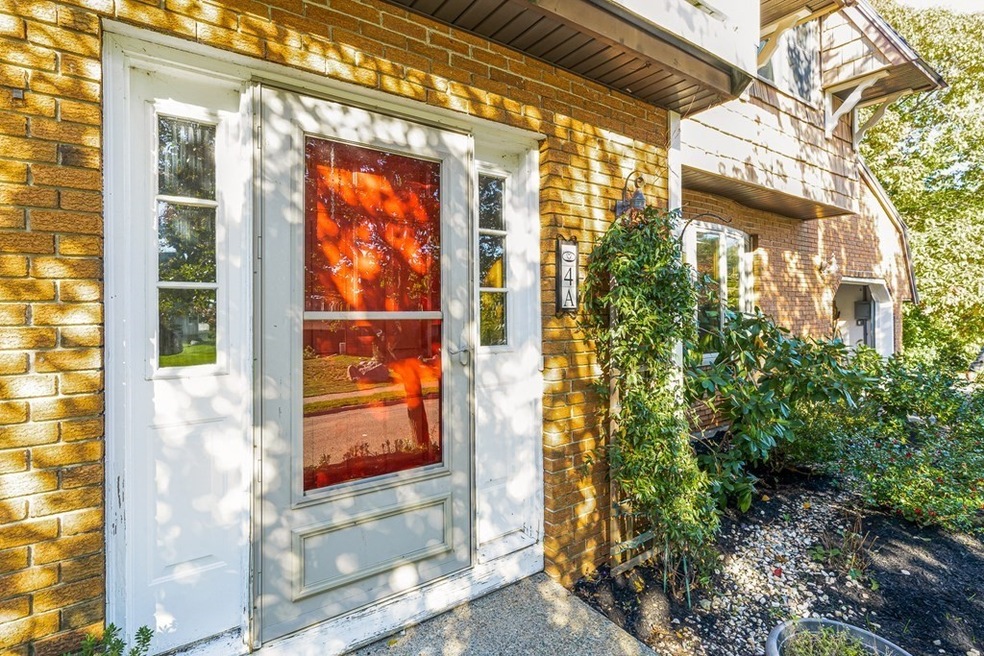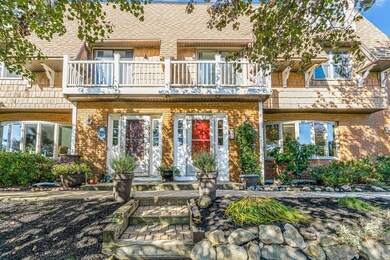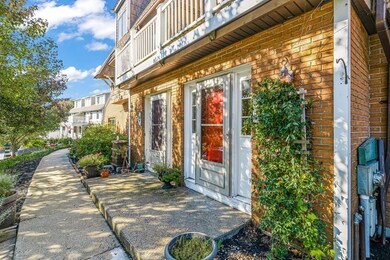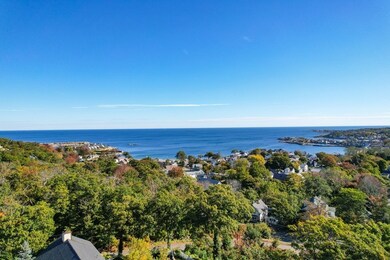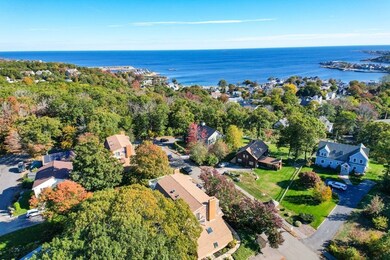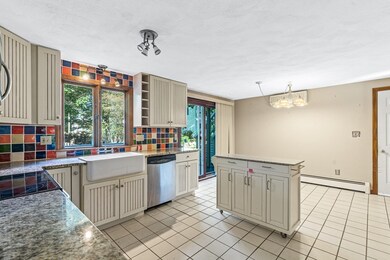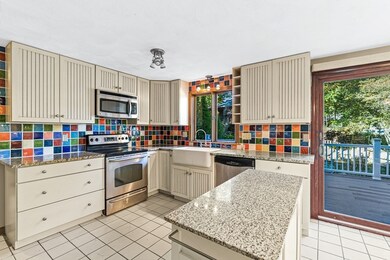
4 Twin Light Cir Unit A Rockport, MA 01966
Highlights
- Fireplace in Primary Bedroom
- Property is near public transit
- Solid Surface Countertops
- Deck
- Wood Flooring
- Jogging Path
About This Home
As of May 2022Great Location! This spacious half duplex home situated on a quiet cul-de-sac neighborhood is more like a single family home. Current owners only share the Master Insurance cost. No condo fees. This 4 bedroom, 2 and 1/2 bath home offers garage parking, central AC, Granite kitchen, SS appliances, fireplace living room and a 3rd floor master suite with a fireplace, private bath, and a large deck with seasonal water views. Other features include an expansive deck off the kitchen which is great for outdoor entertaining. The lower level is partially finished and would make a great family room or home office. This home needs some TLC, but at this price and the amount of square footage is well worth the effort. This home is within walking distance to the commuter rail, restaurants, and the beach.
Townhouse Details
Home Type
- Townhome
Est. Annual Taxes
- $4,683
Year Built
- Built in 1986
Parking
- 2 Car Attached Garage
- Tuck Under Parking
- Off-Street Parking
Home Design
- Half Duplex
- Frame Construction
- Shingle Roof
Interior Spaces
- 1,890 Sq Ft Home
- 3-Story Property
- Insulated Windows
- Bay Window
- Sliding Doors
- Living Room with Fireplace
- 2 Fireplaces
- Dining Area
- Exterior Basement Entry
Kitchen
- Range
- Microwave
- Dishwasher
- Stainless Steel Appliances
- Solid Surface Countertops
Flooring
- Wood
- Wall to Wall Carpet
- Stone
- Ceramic Tile
Bedrooms and Bathrooms
- 4 Bedrooms
- Fireplace in Primary Bedroom
- Primary bedroom located on third floor
- Dual Vanity Sinks in Primary Bathroom
Laundry
- Laundry on main level
- Dryer
- Washer
Outdoor Features
- Balcony
- Deck
Location
- Property is near public transit
Utilities
- Ductless Heating Or Cooling System
- 5 Cooling Zones
- Heating System Uses Oil
- Baseboard Heating
- Oil Water Heater
Listing and Financial Details
- Assessor Parcel Number M:0011 B:0004A L:0051E,4197064
Community Details
Overview
- Property has a Home Owners Association
- Association fees include insurance
- 2 Units
Amenities
- Shops
Recreation
- Park
- Jogging Path
Pet Policy
- Pets Allowed
Ownership History
Purchase Details
Home Financials for this Owner
Home Financials are based on the most recent Mortgage that was taken out on this home.Purchase Details
Home Financials for this Owner
Home Financials are based on the most recent Mortgage that was taken out on this home.Purchase Details
Home Financials for this Owner
Home Financials are based on the most recent Mortgage that was taken out on this home.Purchase Details
Map
Similar Home in Rockport, MA
Home Values in the Area
Average Home Value in this Area
Purchase History
| Date | Type | Sale Price | Title Company |
|---|---|---|---|
| Condominium Deed | $497,500 | None Available | |
| Deed | -- | -- | |
| Deed | $445,000 | -- | |
| Deed | $220,000 | -- |
Mortgage History
| Date | Status | Loan Amount | Loan Type |
|---|---|---|---|
| Previous Owner | $341,250 | New Conventional | |
| Previous Owner | $356,250 | New Conventional | |
| Previous Owner | $348,000 | No Value Available | |
| Previous Owner | $445,000 | Purchase Money Mortgage | |
| Previous Owner | $86,000 | No Value Available |
Property History
| Date | Event | Price | Change | Sq Ft Price |
|---|---|---|---|---|
| 05/27/2022 05/27/22 | Sold | $497,500 | -9.5% | $263 / Sq Ft |
| 12/06/2021 12/06/21 | Pending | -- | -- | -- |
| 10/21/2021 10/21/21 | For Sale | $550,000 | +46.7% | $291 / Sq Ft |
| 04/30/2013 04/30/13 | Sold | $375,000 | -6.0% | $198 / Sq Ft |
| 04/01/2013 04/01/13 | Pending | -- | -- | -- |
| 03/19/2013 03/19/13 | For Sale | $399,000 | -- | $211 / Sq Ft |
Tax History
| Year | Tax Paid | Tax Assessment Tax Assessment Total Assessment is a certain percentage of the fair market value that is determined by local assessors to be the total taxable value of land and additions on the property. | Land | Improvement |
|---|---|---|---|---|
| 2025 | $5,721 | $653,100 | $0 | $653,100 |
| 2024 | $5,337 | $633,800 | $0 | $633,800 |
| 2023 | $5,505 | $583,800 | $0 | $583,800 |
| 2022 | $5,775 | $588,100 | $0 | $588,100 |
| 2021 | $4,683 | $480,800 | $0 | $480,800 |
| 2020 | $4,391 | $434,800 | $0 | $434,800 |
| 2019 | $4,264 | $432,500 | $0 | $432,500 |
| 2018 | $3,894 | $385,200 | $0 | $385,200 |
| 2017 | $4,138 | $366,800 | $0 | $366,800 |
| 2016 | $3,943 | $350,500 | $0 | $350,500 |
| 2015 | $3,883 | $353,000 | $0 | $353,000 |
| 2014 | $3,931 | $348,800 | $0 | $348,800 |
Source: MLS Property Information Network (MLS PIN)
MLS Number: 72911447
APN: ROCK-000011-000004-A000051E
- 6 Squam Hill Ct Unit C
- 1 Doctors Run
- 23 Bayridge Ln
- 123 Main St Unit 2
- 3 Railroad Ave
- 6 Highland St
- 5 Boulder Top
- 1 Jewett St Unit 1
- 1 Jewett St Unit 2
- 46 High St Unit 3
- 177 Main St
- 2 Wharf Rd
- 1 Dock Square
- 42 Bearskin Neck
- 2 Mount Pleasant St Unit 3
- 1 Gott St
- 10 Mt Pleasant Unit A
- 90 Pleasant St Unit D
- 76 Granite St
- 9 Hodgkins Rd
