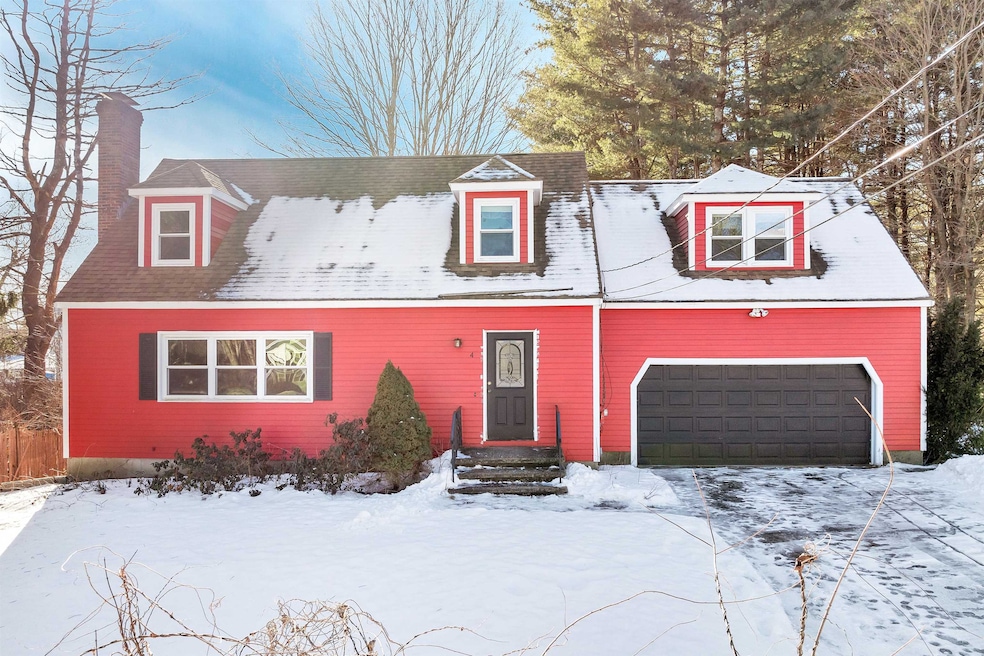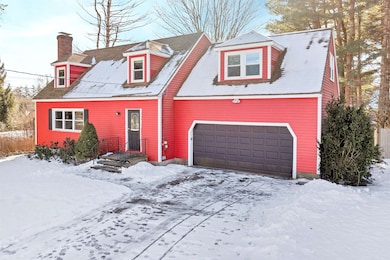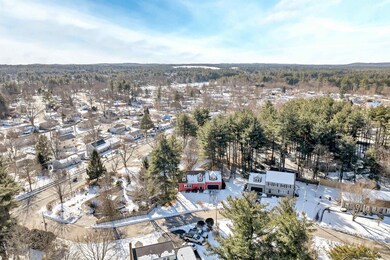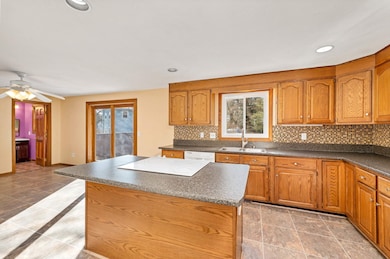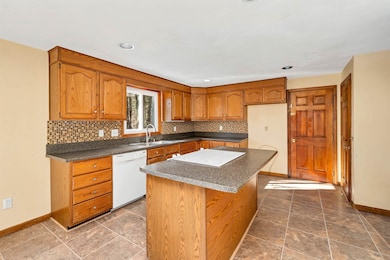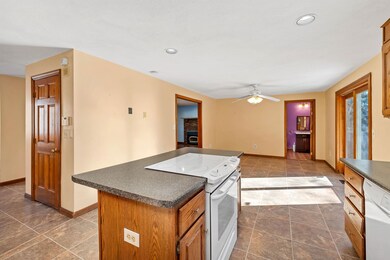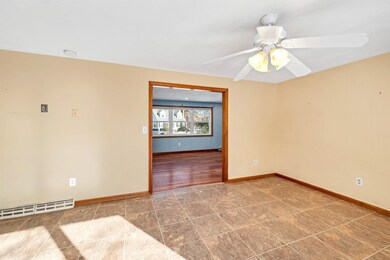
4 Unicorn Way Nashua, NH 03063
Northwest Nashua NeighborhoodHighlights
- Cape Cod Architecture
- Wood Flooring
- Woodwork
- Deck
- 2 Car Attached Garage
- Kitchen Island
About This Home
As of February 2025Charming 4-bedroom Cape-style home located on a quiet cul-de-sac in an established Nashua neighborhood. The first floor features a large open kitchen with dining area, living room with wood stove, and a half bath with laundry room. The large deck off the dining area overlooks the fully fenced-in yard, offering privacy and safety for the pets and kids! The upper level includes a primary bedroom with a walk-in closet and bath. An oversized room above the garage is a great space for either a bedroom or bonus room, complete with 2 connected closets. Two other bedrooms with ample closet space and a full bath complete this floor. The full basement provides additional storage space and potential for finishing if desired, 2 large windows offer natural light. More desired features include a 2-car garage, natural gas heat, central A/C and public water/sewer. Close to schools, shopping and major routes - excellent commuter location! Don't miss the opportunity to make this cozy Cape your forever home! Open house scheduled for Friday 2/7 from 4-5:30pm & Saturday 2/8 from 11-1pm. Easy to show, quick close possible!
Last Agent to Sell the Property
BHHS Verani Nashua License #076737 Listed on: 02/06/2025

Home Details
Home Type
- Single Family
Est. Annual Taxes
- $8,230
Year Built
- Built in 1985
Lot Details
- 0.31 Acre Lot
- Property has an invisible fence for dogs
- Property is Fully Fenced
- Property is zoned R9
Parking
- 2 Car Attached Garage
- Driveway
Home Design
- Cape Cod Architecture
- Concrete Foundation
- Wood Frame Construction
- Shingle Roof
- Radon Mitigation System
Interior Spaces
- Property has 2 Levels
- Woodwork
- Dining Area
- Basement
- Interior Basement Entry
- Pull Down Stairs to Attic
Kitchen
- Dishwasher
- Kitchen Island
Flooring
- Wood
- Vinyl
Bedrooms and Bathrooms
- 4 Bedrooms
- En-Suite Bathroom
Laundry
- Laundry on main level
- Washer and Dryer Hookup
Schools
- Birch Hill Elementary School
- Pennichuck Junior High School
- Nashua High School North
Utilities
- Central Air
- Internet Available
- Cable TV Available
Additional Features
- Green Energy Fireplace or Wood Stove
- Deck
Listing and Financial Details
- Tax Lot 932
- Assessor Parcel Number F
Ownership History
Purchase Details
Home Financials for this Owner
Home Financials are based on the most recent Mortgage that was taken out on this home.Purchase Details
Home Financials for this Owner
Home Financials are based on the most recent Mortgage that was taken out on this home.Purchase Details
Purchase Details
Similar Homes in Nashua, NH
Home Values in the Area
Average Home Value in this Area
Purchase History
| Date | Type | Sale Price | Title Company |
|---|---|---|---|
| Warranty Deed | $600,000 | None Available | |
| Warranty Deed | $600,000 | None Available | |
| Warranty Deed | $285,000 | -- | |
| Warranty Deed | $285,000 | -- | |
| Warranty Deed | $270,000 | -- | |
| Warranty Deed | $270,000 | -- | |
| Warranty Deed | $185,000 | -- | |
| Warranty Deed | $185,000 | -- |
Mortgage History
| Date | Status | Loan Amount | Loan Type |
|---|---|---|---|
| Open | $200,000 | Purchase Money Mortgage | |
| Closed | $200,000 | Purchase Money Mortgage | |
| Previous Owner | $280,760 | Stand Alone Refi Refinance Of Original Loan | |
| Previous Owner | $285,958 | FHA | |
| Previous Owner | $7,000 | Unknown |
Property History
| Date | Event | Price | Change | Sq Ft Price |
|---|---|---|---|---|
| 02/21/2025 02/21/25 | Sold | $600,000 | +3.4% | $335 / Sq Ft |
| 02/08/2025 02/08/25 | Pending | -- | -- | -- |
| 02/06/2025 02/06/25 | For Sale | $580,000 | +103.5% | $324 / Sq Ft |
| 10/15/2012 10/15/12 | Sold | $285,000 | -1.7% | $150 / Sq Ft |
| 08/19/2012 08/19/12 | Pending | -- | -- | -- |
| 04/06/2012 04/06/12 | For Sale | $290,000 | -- | $153 / Sq Ft |
Tax History Compared to Growth
Tax History
| Year | Tax Paid | Tax Assessment Tax Assessment Total Assessment is a certain percentage of the fair market value that is determined by local assessors to be the total taxable value of land and additions on the property. | Land | Improvement |
|---|---|---|---|---|
| 2023 | $7,859 | $431,100 | $133,700 | $297,400 |
| 2022 | $7,790 | $431,100 | $133,700 | $297,400 |
| 2021 | $7,338 | $316,000 | $93,600 | $222,400 |
| 2020 | $7,145 | $316,000 | $93,600 | $222,400 |
| 2019 | $6,876 | $316,000 | $93,600 | $222,400 |
| 2018 | $6,702 | $316,000 | $93,600 | $222,400 |
| 2017 | $6,979 | $270,600 | $76,300 | $194,300 |
| 2016 | $6,784 | $270,600 | $76,300 | $194,300 |
| 2015 | $6,638 | $270,600 | $76,300 | $194,300 |
| 2014 | $6,508 | $270,600 | $76,300 | $194,300 |
Agents Affiliated with this Home
-
Susan Sutton

Seller's Agent in 2025
Susan Sutton
BHHS Verani Nashua
(603) 204-8799
2 in this area
26 Total Sales
-
Kevin Cooper

Buyer's Agent in 2025
Kevin Cooper
East Key Realty
(603) 657-6787
1 in this area
83 Total Sales
-
Kathy Snyder

Seller's Agent in 2012
Kathy Snyder
Monument Realty
(603) 557-8599
8 in this area
221 Total Sales
-
Sara McNeal

Buyer's Agent in 2012
Sara McNeal
East Key Realty
(617) 413-1020
79 Total Sales
Map
Source: PrimeMLS
MLS Number: 5028730
APN: NASH-000000-000000-000932F
- 6 Cornwall Ln Unit 7
- 7 Nelson St
- 15 Cheshire St
- 27 Country Hill Rd Unit U90
- 22 Cathedral Cir
- 9 Pope Cir
- 5 Christian Dr
- 26 Coburn Ave
- 155 Shore Dr
- 17 Briand Dr
- 668 W Hollis St
- 38 Dianne St
- 11 Settlement Way
- 500 Candlewood Park Unit 21
- 10 Benjamins Way
- 20 Ledgewood Hills Dr Unit 103
- 3 Theresa Way
- 18 Navaho St
- 28 Ventura Cir
- 92 Coburn Woods
