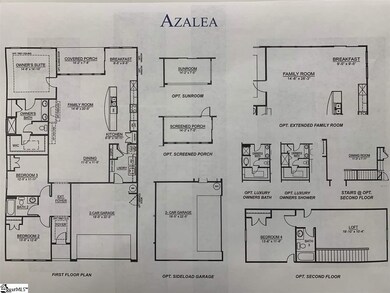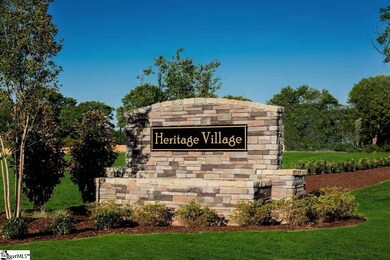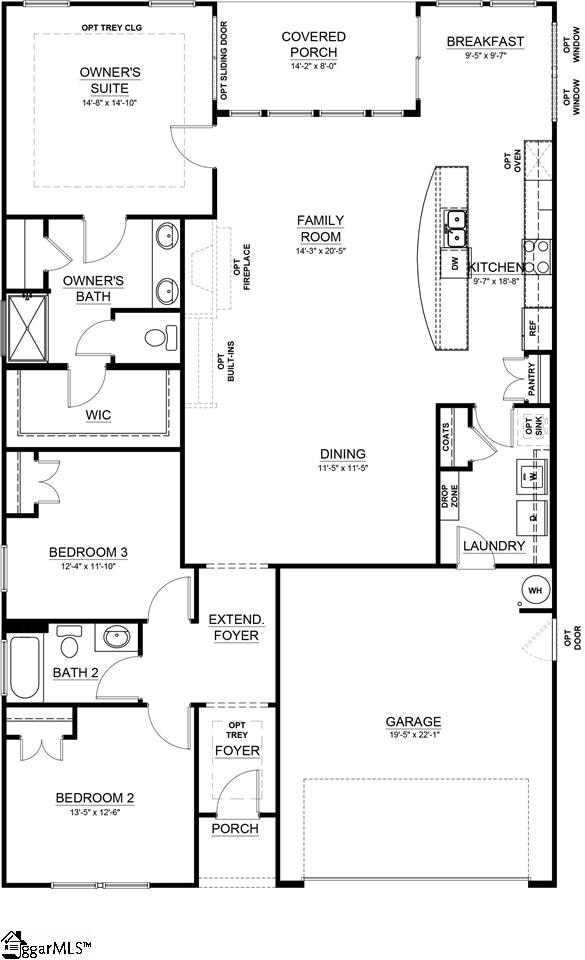
4 Valeria Place Simpsonville, SC 29681
Highlights
- Open Floorplan
- Craftsman Architecture
- Loft
- Bryson Elementary School Rated A-
- Wood Flooring
- Great Room
About This Home
As of April 2021This is the single story home you have been looking for. Conveniently located to I-385, shopping, dining, major medical facilities, and Heritage Park. Top selling floor plan, The Azalea is the perfect open concept, ranch style home that features a spacious family room with a cozy fireplace and both formal and casual dining areas. The Gourmet Kitchen offers an expansive Granite Island, Recessed Lighting, Tile Back-splash and Maytag Stainless Steel appliances, including dishwasher, microwave and Gas Range. The Breakfast area next to the kitchen leads out to the built in covered patio for year round enjoyment. The Owner’s Suite with Trey Ceiling looks out to the rear of the home for privacy. The Owner’s Bath has an over-sized Tile Shower, Dual Vanities and Large Walk-In closet. The other 2 bedrooms are located in the front of the home with a hallway bathroom. This home is complete with Hardwood Floors through-out the downstairs main living areas, 2-piece crown molding, chair-rail, wainscoting and a 2 car garage. Lots of great built in energy saving features!
Last Agent to Sell the Property
Michael McKeel
D.R. Horton License #101368 Listed on: 01/15/2020

Last Buyer's Agent
Angie Moss
D.R. Horton License #20906

Home Details
Home Type
- Single Family
Est. Annual Taxes
- $2,271
Year Built
- 2020
Lot Details
- 6,970 Sq Ft Lot
- Level Lot
HOA Fees
- $30 Monthly HOA Fees
Parking
- 2 Car Attached Garage
Home Design
- Home Under Construction
- Craftsman Architecture
- Ranch Style House
- Traditional Architecture
- Slab Foundation
- Architectural Shingle Roof
- Stone Exterior Construction
- Hardboard
Interior Spaces
- 1,901 Sq Ft Home
- 1,800-1,999 Sq Ft Home
- Open Floorplan
- Tray Ceiling
- Smooth Ceilings
- Ceiling height of 9 feet or more
- Gas Log Fireplace
- Thermal Windows
- Great Room
- Breakfast Room
- Dining Room
- Loft
- Bonus Room
- Storage In Attic
- Fire and Smoke Detector
Kitchen
- Walk-In Pantry
- Self-Cleaning Convection Oven
- Electric Oven
- Free-Standing Gas Range
- <<builtInMicrowave>>
- Dishwasher
- Granite Countertops
- Disposal
Flooring
- Wood
- Carpet
- Ceramic Tile
- Vinyl
Bedrooms and Bathrooms
- 3 Main Level Bedrooms
- Walk-In Closet
- 2 Full Bathrooms
- Dual Vanity Sinks in Primary Bathroom
- Shower Only
Laundry
- Laundry Room
- Laundry on main level
- Electric Dryer Hookup
Outdoor Features
- Patio
Utilities
- Forced Air Heating and Cooling System
- Heating System Uses Natural Gas
- Underground Utilities
- Gas Water Heater
- Cable TV Available
Listing and Financial Details
- Tax Lot 121
Community Details
Overview
- Built by D.R.Horton
- Heritage Village Subdivision, Azalea Floorplan
- Mandatory home owners association
Amenities
- Common Area
Recreation
- Community Pool
Ownership History
Purchase Details
Home Financials for this Owner
Home Financials are based on the most recent Mortgage that was taken out on this home.Purchase Details
Home Financials for this Owner
Home Financials are based on the most recent Mortgage that was taken out on this home.Similar Homes in Simpsonville, SC
Home Values in the Area
Average Home Value in this Area
Purchase History
| Date | Type | Sale Price | Title Company |
|---|---|---|---|
| Deed | $295,000 | None Available | |
| Deed | $272,100 | None Available |
Mortgage History
| Date | Status | Loan Amount | Loan Type |
|---|---|---|---|
| Open | $265,000 | New Conventional | |
| Previous Owner | $247,100 | New Conventional |
Property History
| Date | Event | Price | Change | Sq Ft Price |
|---|---|---|---|---|
| 04/12/2021 04/12/21 | Sold | $295,000 | 0.0% | $164 / Sq Ft |
| 02/28/2021 02/28/21 | For Sale | $294,900 | +9.3% | $164 / Sq Ft |
| 04/28/2020 04/28/20 | Sold | $269,900 | 0.0% | $150 / Sq Ft |
| 03/30/2020 03/30/20 | Pending | -- | -- | -- |
| 01/16/2020 01/16/20 | Price Changed | $269,900 | -3.9% | $150 / Sq Ft |
| 01/15/2020 01/15/20 | For Sale | $280,821 | -- | $156 / Sq Ft |
Tax History Compared to Growth
Tax History
| Year | Tax Paid | Tax Assessment Tax Assessment Total Assessment is a certain percentage of the fair market value that is determined by local assessors to be the total taxable value of land and additions on the property. | Land | Improvement |
|---|---|---|---|---|
| 2024 | $2,271 | $11,610 | $1,680 | $9,930 |
| 2023 | $2,271 | $11,610 | $1,680 | $9,930 |
| 2022 | $2,217 | $11,610 | $1,680 | $9,930 |
| 2021 | $1,967 | $10,170 | $1,680 | $8,490 |
| 2020 | $1,292 | $5,930 | $1,680 | $4,250 |
Agents Affiliated with this Home
-
Susan McMillen

Seller's Agent in 2021
Susan McMillen
Allen Tate Co. - Greenville
(864) 297-1953
52 in this area
220 Total Sales
-
N
Buyer's Agent in 2021
NON MLS MEMBER
Non MLS
-
M
Seller's Agent in 2020
Michael McKeel
D.R. Horton
-
A
Buyer's Agent in 2020
Angie Moss
D.R. Horton
Map
Source: Greater Greenville Association of REALTORS®
MLS Number: 1409569
APN: 0323.03-01-117.00
- 222 Raleighwood Ln
- 238 Oak Branch Dr
- 208 Raleighwood Ln
- 22 Daybreak Place
- 9 Peninsula Ct
- 31 Open Range Ln
- 157 Heritage Point Dr
- 109 Appomattox Dr
- 818 S Almond Dr
- 332 Heritage Point Dr
- 104 Robinwood Dr
- 101 Foundation Way
- 408 S Almond Dr
- 113 Robinwood Dr
- 6 Knightsbridge Dr
- 206 West Cir
- 304 Chancellors Park Ct
- 127 Addington Ln
- 128 Banbury Cir
- 214 Lakeview Terrace




