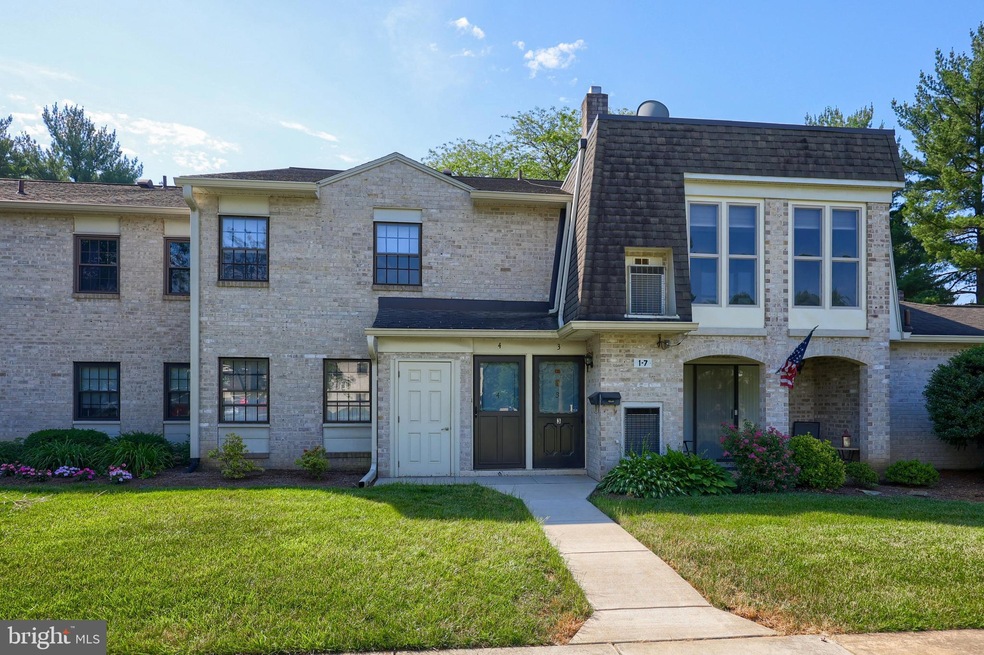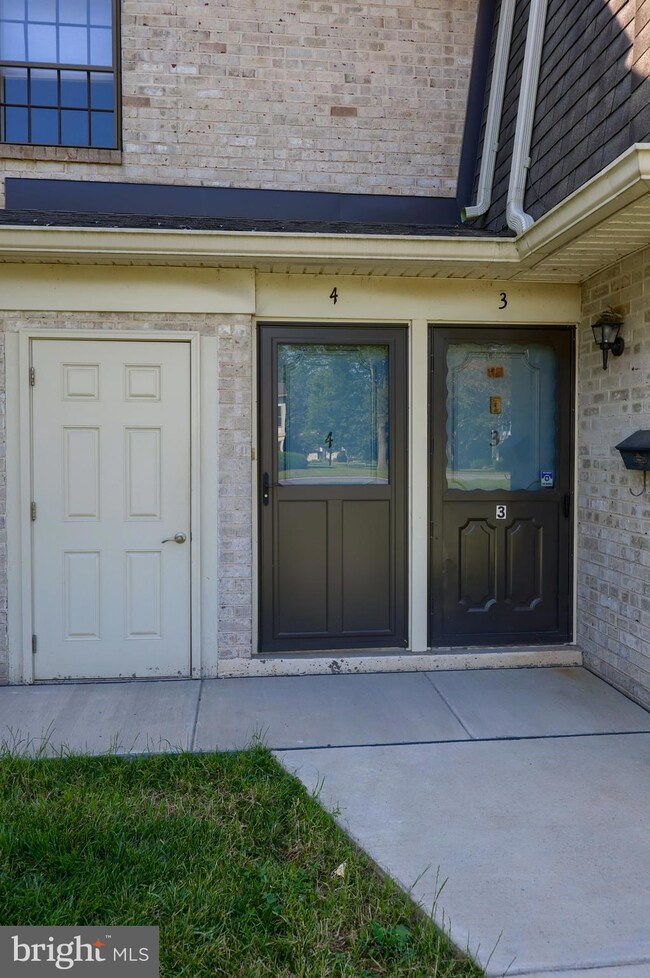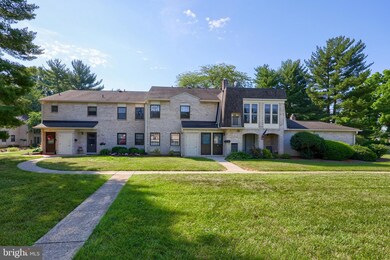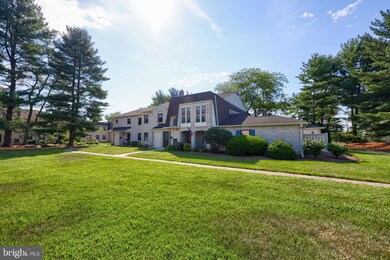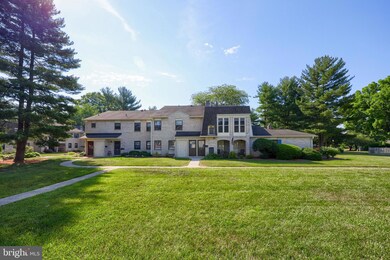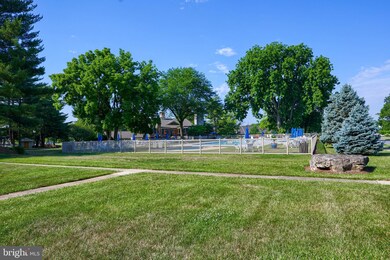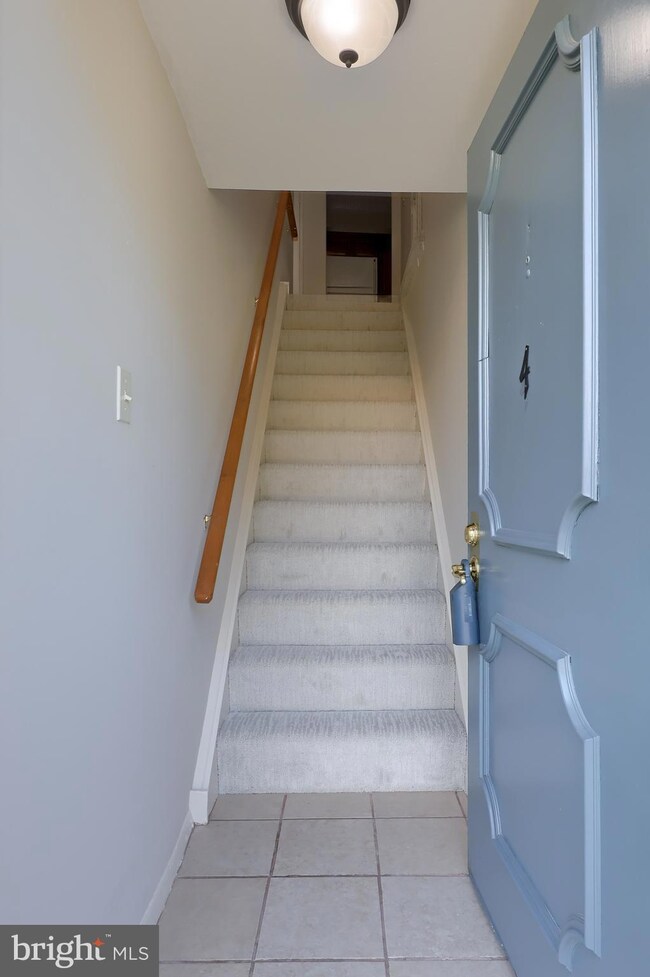
4 Valleybrook Dr Unit 4 Lancaster, PA 17601
Landis Valley NeighborhoodHighlights
- Penthouse
- Clubhouse
- Community Pool
- Nitrauer School Rated A
- Traditional Architecture
- 90% Forced Air Heating and Cooling System
About This Home
As of June 2025One Bedroom One Bath 2nd floor Condominium in highly desirable Valleybrook Estates. Unit has fresh paint -new carpet and recently renovated kitchen and bath. All appliances are included. Newer heat and AC serviced regularly. Valleybrook has on site maintanence and this unit is located near the pool and clubhouse.
Seller is a PA Licensed Realtor
Property Details
Home Type
- Condominium
Est. Annual Taxes
- $2,062
Year Built
- Built in 1972
HOA Fees
- $204 Monthly HOA Fees
Parking
- Parking Lot
Home Design
- Penthouse
- Traditional Architecture
- Brick Exterior Construction
- Masonry
Interior Spaces
- 960 Sq Ft Home
- Property has 1 Level
- Washer and Dryer Hookup
Bedrooms and Bathrooms
- 1 Main Level Bedroom
- 1 Full Bathroom
Utilities
- 90% Forced Air Heating and Cooling System
- Natural Gas Water Heater
Listing and Financial Details
- Assessor Parcel Number 390-33182-1-0004
Community Details
Overview
- $2,448 Capital Contribution Fee
- Association fees include common area maintenance, insurance, lawn maintenance, management, pool(s), reserve funds, road maintenance, snow removal, trash, water
- Low-Rise Condominium
- Valleybrook Estates Subdivision
Amenities
- Clubhouse
- Party Room
Recreation
- Community Pool
Pet Policy
- Breed Restrictions
Ownership History
Purchase Details
Home Financials for this Owner
Home Financials are based on the most recent Mortgage that was taken out on this home.Purchase Details
Home Financials for this Owner
Home Financials are based on the most recent Mortgage that was taken out on this home.Purchase Details
Home Financials for this Owner
Home Financials are based on the most recent Mortgage that was taken out on this home.Similar Homes in Lancaster, PA
Home Values in the Area
Average Home Value in this Area
Purchase History
| Date | Type | Sale Price | Title Company |
|---|---|---|---|
| Deed | $230,000 | Prime Transfer Inc | |
| Deed | $195,000 | Signature Abstract | |
| Deed | $108,100 | None Available |
Mortgage History
| Date | Status | Loan Amount | Loan Type |
|---|---|---|---|
| Previous Owner | $10,000 | No Value Available | |
| Previous Owner | $182,812 | New Conventional | |
| Previous Owner | $492,000 | Small Business Administration | |
| Previous Owner | $92,000 | New Conventional | |
| Previous Owner | $86,480 | Purchase Money Mortgage | |
| Previous Owner | $35,000 | Unknown |
Property History
| Date | Event | Price | Change | Sq Ft Price |
|---|---|---|---|---|
| 06/20/2025 06/20/25 | Sold | $230,000 | +17.9% | $240 / Sq Ft |
| 06/06/2025 06/06/25 | Pending | -- | -- | -- |
| 08/09/2024 08/09/24 | Sold | $195,000 | 0.0% | $203 / Sq Ft |
| 06/19/2024 06/19/24 | Pending | -- | -- | -- |
| 06/18/2024 06/18/24 | For Sale | $195,000 | -- | $203 / Sq Ft |
Tax History Compared to Growth
Tax History
| Year | Tax Paid | Tax Assessment Tax Assessment Total Assessment is a certain percentage of the fair market value that is determined by local assessors to be the total taxable value of land and additions on the property. | Land | Improvement |
|---|---|---|---|---|
| 2024 | $2,062 | $95,300 | -- | $95,300 |
| 2023 | $2,008 | $95,300 | $0 | $95,300 |
| 2022 | $1,974 | $95,300 | $0 | $95,300 |
| 2021 | $1,930 | $95,300 | $0 | $95,300 |
| 2020 | $1,930 | $95,300 | $0 | $95,300 |
| 2019 | $1,912 | $95,300 | $0 | $95,300 |
| 2018 | $471 | $95,300 | $0 | $95,300 |
| 2017 | $2,013 | $79,100 | $0 | $79,100 |
Agents Affiliated with this Home
-
Julie Diener

Seller's Agent in 2025
Julie Diener
RE/MAX
(717) 572-3319
2 in this area
60 Total Sales
-
Lisa Larsen

Buyer's Agent in 2025
Lisa Larsen
Lusk & Associates Sotheby's International Realty
(717) 575-7557
2 in this area
88 Total Sales
-
Jack Depew

Seller's Agent in 2024
Jack Depew
Realty ONE Group Unlimited
(717) 569-1700
2 in this area
31 Total Sales
Map
Source: Bright MLS
MLS Number: PALA2052502
APN: 390-33182-1-0004
- 21 Valleybrook Dr
- 50 Valleybrook Dr
- 548 E Delp Rd
- 1012 Whitfield Dr
- 514 Dolly Dr
- 586 Stockdale Dr
- 632 Stockdale Dr
- 2475 Oregon Pike
- 614 Dolly Dr
- 1028 Strafford Place
- 409 Rhoda Dr
- 2795 Southwick Dr
- 2787 Southwick Dr
- 32 Kreider Ave
- 200 Hershey Ln Unit CRESTWOOD
- 200 Hershey Ln Unit CEDARBROOK
- 2524 Saddle Dr
- 2620 Pinewood Rd
- 1231 Hershey Ln
- 2419 Lititz Pike
