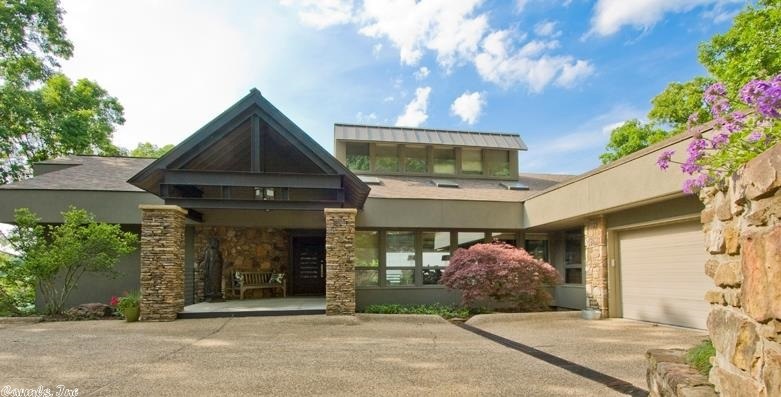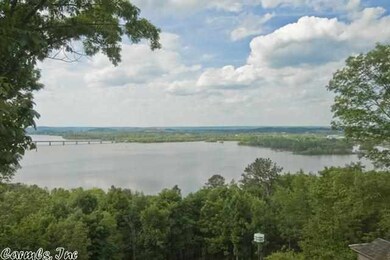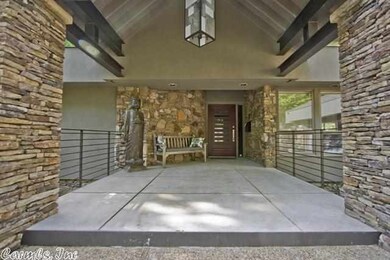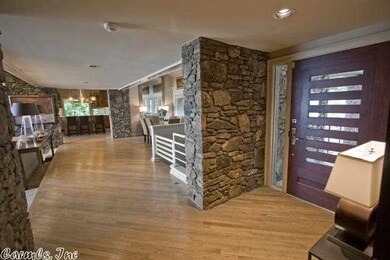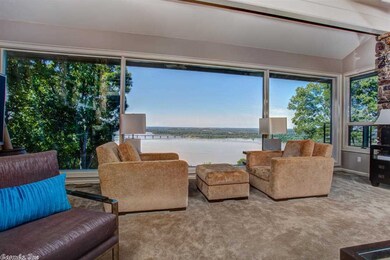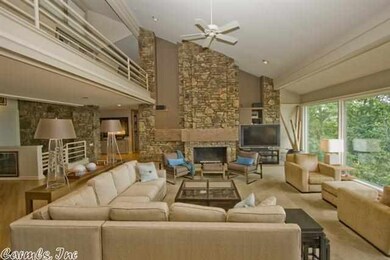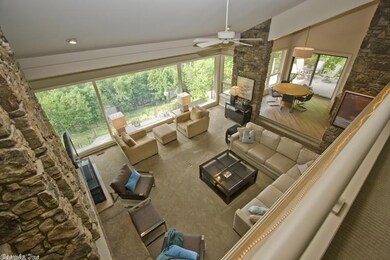
4 Vantage Point Little Rock, AR 72207
Kingwood NeighborhoodEstimated Value: $967,000 - $1,311,950
Highlights
- Safe Room
- In Ground Pool
- Deck
- Jefferson Elementary School Rated A-
- River View
- Contemporary Architecture
About This Home
As of December 2014Magnificent home with absolutely beautiful panoramic River Views. Stunning setting showcasing the very best views in Little Rock! Wonderful home for entertaining friends and for family living perfectly placed on two lots. Amazing wall of windows to maximize view. Gourmet kitchen and exceptional dining, Open living with two story ceilings and stacked stone fireplace, Luxurious master suite and guest on the main level. The most incredible pool and outdoor entertaining. Do not miss this rare opportunity!
Co-Listed By
Barbara Nowlin
Janet Jones Company
Home Details
Home Type
- Single Family
Est. Annual Taxes
- $11,699
Year Built
- Built in 1985
Lot Details
- 127 Sq Ft Lot
- Partially Fenced Property
- Landscaped
- Sloped Lot
- Sprinkler System
Property Views
- River
- Scenic Vista
Home Design
- Contemporary Architecture
- Split Level Home
- Combination Foundation
- Composition Roof
- Stucco Exterior
Interior Spaces
- 5,063 Sq Ft Home
- Wet Bar
- Multiple Fireplaces
- Wood Burning Fireplace
- Fireplace With Gas Starter
- Insulated Windows
- Great Room
- Family Room
- Formal Dining Room
- Home Office
Kitchen
- Eat-In Kitchen
- Double Oven
- Gas Range
- Microwave
- Plumbed For Ice Maker
- Dishwasher
- Disposal
Flooring
- Wood
- Carpet
- Tile
Bedrooms and Bathrooms
- 5 Bedrooms
- Primary Bedroom on Main
- Walk-In Closet
- 4 Full Bathrooms
- Whirlpool Bathtub
- Walk-in Shower
Laundry
- Laundry Room
- Washer Hookup
Home Security
- Safe Room
- Home Security System
Parking
- 2 Car Garage
- Automatic Garage Door Opener
Outdoor Features
- In Ground Pool
- Deck
- Patio
- Outdoor Storage
Utilities
- Forced Air Zoned Heating and Cooling System
- Gas Water Heater
Ownership History
Purchase Details
Home Financials for this Owner
Home Financials are based on the most recent Mortgage that was taken out on this home.Purchase Details
Purchase Details
Home Financials for this Owner
Home Financials are based on the most recent Mortgage that was taken out on this home.Purchase Details
Home Financials for this Owner
Home Financials are based on the most recent Mortgage that was taken out on this home.Similar Homes in the area
Home Values in the Area
Average Home Value in this Area
Purchase History
| Date | Buyer | Sale Price | Title Company |
|---|---|---|---|
| Vancil Tobias J | $1,050,000 | First National Title Company | |
| Moore Michael M | $850,000 | First National Title Company | |
| The Karen C Holbert Revocable Trust | -- | American Abstract & Title Co | |
| Holbert Richard N | -- | American Abstract & Title Co |
Mortgage History
| Date | Status | Borrower | Loan Amount |
|---|---|---|---|
| Open | Vancil Tobias J | $840,000 | |
| Previous Owner | Moore Michael M | $150,000 | |
| Previous Owner | Holbert Richard N | $700,000 |
Property History
| Date | Event | Price | Change | Sq Ft Price |
|---|---|---|---|---|
| 12/19/2014 12/19/14 | Sold | $1,050,000 | 0.0% | $207 / Sq Ft |
| 11/19/2014 11/19/14 | Pending | -- | -- | -- |
| 09/18/2014 09/18/14 | For Sale | $1,050,000 | -- | $207 / Sq Ft |
Tax History Compared to Growth
Tax History
| Year | Tax Paid | Tax Assessment Tax Assessment Total Assessment is a certain percentage of the fair market value that is determined by local assessors to be the total taxable value of land and additions on the property. | Land | Improvement |
|---|---|---|---|---|
| 2023 | $14,387 | $218,912 | $42,000 | $176,912 |
| 2022 | $13,733 | $218,912 | $42,000 | $176,912 |
| 2021 | $13,173 | $186,850 | $27,440 | $159,410 |
| 2020 | $12,705 | $186,850 | $27,440 | $159,410 |
| 2019 | $12,705 | $186,850 | $27,440 | $159,410 |
| 2018 | $12,730 | $186,850 | $27,440 | $159,410 |
| 2017 | $12,284 | $186,850 | $27,440 | $159,410 |
| 2016 | $12,032 | $171,890 | $49,400 | $122,490 |
| 2015 | $12,049 | $171,890 | $49,400 | $122,490 |
| 2014 | $12,049 | $171,890 | $49,400 | $122,490 |
Agents Affiliated with this Home
-
Casey Jones

Seller's Agent in 2014
Casey Jones
Janet Jones Company
(501) 944-8000
19 in this area
381 Total Sales
-
B
Seller Co-Listing Agent in 2014
Barbara Nowlin
Janet Jones Company
-
Missy Cozzens
M
Buyer's Agent in 2014
Missy Cozzens
Janet Jones Company
(501) 779-6728
3 in this area
62 Total Sales
Map
Source: Cooperative Arkansas REALTORS® MLS
MLS Number: 10400403
APN: 43L-045-00-017-01
- 11 Vantage Point
- 23 Hayfield Rd
- 3811 Foxcroft Rd
- 9 River View Point
- 8 River View Point
- 23 Woodglen Rd
- 21 Woodglen Rd
- 19 Woodglen Rd
- 40 Woodglen Rd
- 27 River Ridge Ct
- 12 Woodglen Rd
- 17 Woodglen Rd
- 15 Woodglen Rd
- 48 Woodglen Rd
- 52 Woodglen Rd
- 17 Glenleigh Dr
- 5 Huntington Rd
- 17 Racquet Ct
- 26 Kingston Dr
- 6 Berwyn Dr
