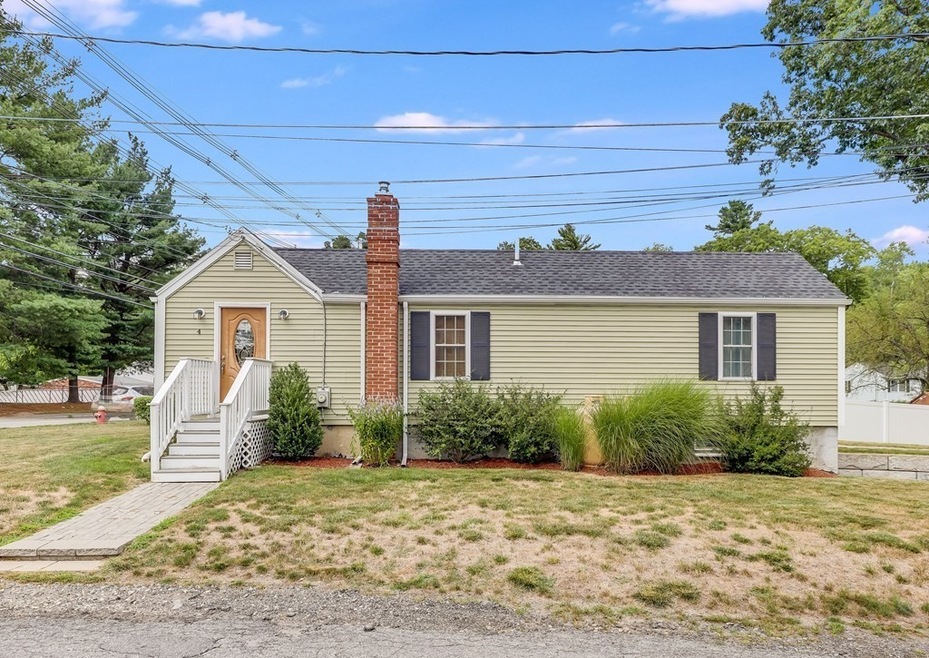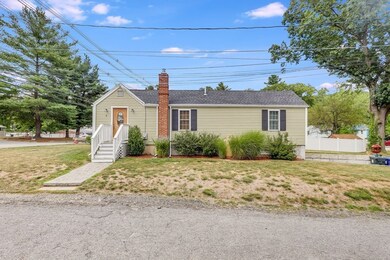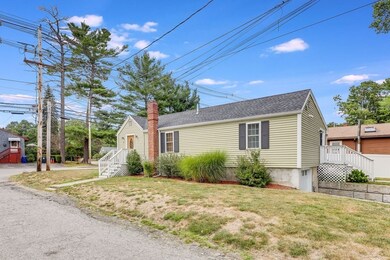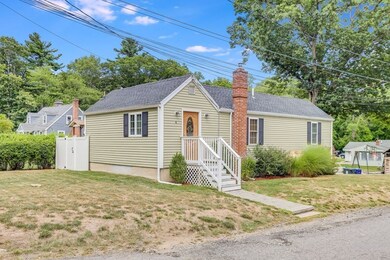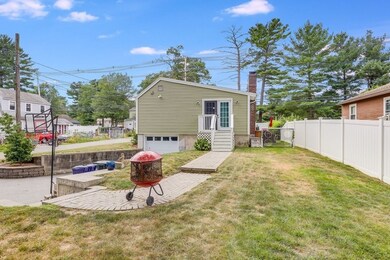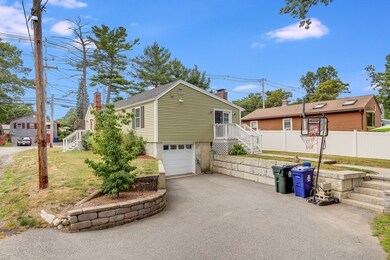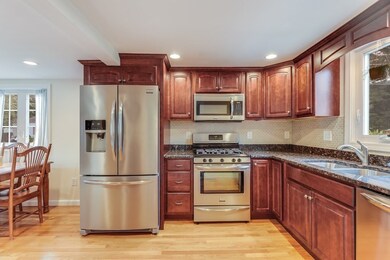
4 Verdun Rd Wilmington, MA 01887
Estimated Value: $599,681 - $658,000
Highlights
- Deck
- Wood Flooring
- Forced Air Heating and Cooling System
- Wilmington High School Rated A-
- Patio
About This Home
As of November 2020Looking for one level living? Nothing to do but move right in this picture perfect ranch! This 3 bedroom, one full bath ranch features hardwood throughout. Front to back kitchen with maple cabinets, stainless steel appliances, granite counters, and dining area. First floor living room with fireplace and french doors leading to exterior. Master bedroom, 2 additional bedrooms and full bath complete the main level. Need more space...open staircase leads to lower level with fully finished oversized family room with additional fireplace and wall to wall carpet. Perfect location for commuting with close proximity to both Routes 93 and 95, close to shopping and restaurants. Vinyl siding, central air, one car garage, recessed lighting, and so much more.
Home Details
Home Type
- Single Family
Est. Annual Taxes
- $5,770
Year Built
- Built in 1931
Lot Details
- 5,663
Parking
- 1 Car Garage
Kitchen
- Range
- Microwave
- Dishwasher
Flooring
- Wood
- Wall to Wall Carpet
- Tile
Outdoor Features
- Deck
- Patio
- Rain Gutters
Schools
- Wilm High School
Utilities
- Forced Air Heating and Cooling System
- Heating System Uses Propane
- Propane Water Heater
- Internet Available
- Cable TV Available
Additional Features
- Basement
Listing and Financial Details
- Assessor Parcel Number M:0057 L:0000 P:0059
Ownership History
Purchase Details
Home Financials for this Owner
Home Financials are based on the most recent Mortgage that was taken out on this home.Purchase Details
Home Financials for this Owner
Home Financials are based on the most recent Mortgage that was taken out on this home.Purchase Details
Home Financials for this Owner
Home Financials are based on the most recent Mortgage that was taken out on this home.Purchase Details
Home Financials for this Owner
Home Financials are based on the most recent Mortgage that was taken out on this home.Purchase Details
Purchase Details
Home Financials for this Owner
Home Financials are based on the most recent Mortgage that was taken out on this home.Similar Homes in the area
Home Values in the Area
Average Home Value in this Area
Purchase History
| Date | Buyer | Sale Price | Title Company |
|---|---|---|---|
| Englehart Jessica L | $455,000 | None Available | |
| Mcgrath Corey | $375,000 | -- | |
| Lopez Ronald | $315,000 | -- | |
| Northern Ent Homes & Inv | $107,500 | -- | |
| Federal National Mortgage Association | $120,633 | -- | |
| Collis David J | $81,725 | -- |
Mortgage History
| Date | Status | Borrower | Loan Amount |
|---|---|---|---|
| Open | Englehart Jessica L | $364,000 | |
| Previous Owner | Mcgrath Corey | $337,500 | |
| Previous Owner | Lopez Ronald | $309,294 | |
| Previous Owner | Northern Ent Homes & Inv | $180,000 | |
| Previous Owner | Collis David J | $54,428 | |
| Previous Owner | Collis David J | $82,550 |
Property History
| Date | Event | Price | Change | Sq Ft Price |
|---|---|---|---|---|
| 11/30/2020 11/30/20 | Sold | $455,000 | -1.1% | $310 / Sq Ft |
| 10/20/2020 10/20/20 | Pending | -- | -- | -- |
| 10/13/2020 10/13/20 | For Sale | $459,900 | +22.6% | $313 / Sq Ft |
| 06/30/2016 06/30/16 | Sold | $375,000 | +1.4% | $255 / Sq Ft |
| 05/22/2016 05/22/16 | Pending | -- | -- | -- |
| 05/12/2016 05/12/16 | For Sale | $369,900 | +17.4% | $252 / Sq Ft |
| 02/11/2014 02/11/14 | Sold | $315,000 | +5.0% | $214 / Sq Ft |
| 12/23/2013 12/23/13 | Pending | -- | -- | -- |
| 12/06/2013 12/06/13 | For Sale | $299,900 | -- | $204 / Sq Ft |
Tax History Compared to Growth
Tax History
| Year | Tax Paid | Tax Assessment Tax Assessment Total Assessment is a certain percentage of the fair market value that is determined by local assessors to be the total taxable value of land and additions on the property. | Land | Improvement |
|---|---|---|---|---|
| 2025 | $5,770 | $503,900 | $246,900 | $257,000 |
| 2024 | $5,530 | $483,800 | $246,900 | $236,900 |
| 2023 | $5,368 | $449,600 | $224,500 | $225,100 |
| 2022 | $5,112 | $392,300 | $187,100 | $205,200 |
| 2021 | $5,096 | $368,200 | $170,100 | $198,100 |
| 2020 | $4,821 | $355,000 | $170,100 | $184,900 |
| 2019 | $4,763 | $346,400 | $161,900 | $184,500 |
| 2018 | $4,418 | $306,600 | $154,200 | $152,400 |
| 2017 | $3,984 | $275,700 | $146,900 | $128,800 |
| 2016 | $3,814 | $260,700 | $139,900 | $120,800 |
| 2015 | $3,294 | $229,200 | $139,900 | $89,300 |
| 2014 | $2,898 | $203,500 | $133,200 | $70,300 |
Agents Affiliated with this Home
-
Lori Penney

Seller's Agent in 2020
Lori Penney
ERA Key Realty Services
(978) 375-2520
272 Total Sales
-
Linda DuCharme

Seller Co-Listing Agent in 2020
Linda DuCharme
ERA Key Realty Services
(978) 375-1918
75 Total Sales
-
Lien Vuong

Buyer's Agent in 2020
Lien Vuong
Berkshire Hathaway HomeServices Commonwealth Real Estate
(781) 244-2669
197 Total Sales
-

Seller's Agent in 2016
Lauren Lopez
Laer Realty
-
Cheryl Dibiasio
C
Buyer's Agent in 2016
Cheryl Dibiasio
Berkshire Hathaway HomeServices Verani Realty
(978) 835-9859
52 Total Sales
-
Paul Dunton

Seller's Agent in 2014
Paul Dunton
RE/MAX
(978) 857-0351
283 Total Sales
Map
Source: MLS Property Information Network (MLS PIN)
MLS Number: 72741945
APN: WILM-000057-000000-000000-000059
- 3 Hanson Rd
- 203 Lowell St Unit 320
- 203 Lowell St Unit 115
- 203 Lowell St Unit 204
- 203 Lowell St Unit 116
- 203 Lowell St Unit 316
- 203 Lowell St Unit 314
- 203 Lowell St Unit 104
- 203 Lowell St Unit 214
- 2 Suncrest Ave
- 603 Woburn St
- 3 Englewood Dr
- 7 Cross St Unit 205
- 7 Cross St Unit 306
- 7 Cross St Unit 304
- 7 Cross St Unit 104
- 7 Cross St Unit 303
- 7 Cross St Unit 103
- 7 Cross St Unit 106
- 1 Westdale Ave
