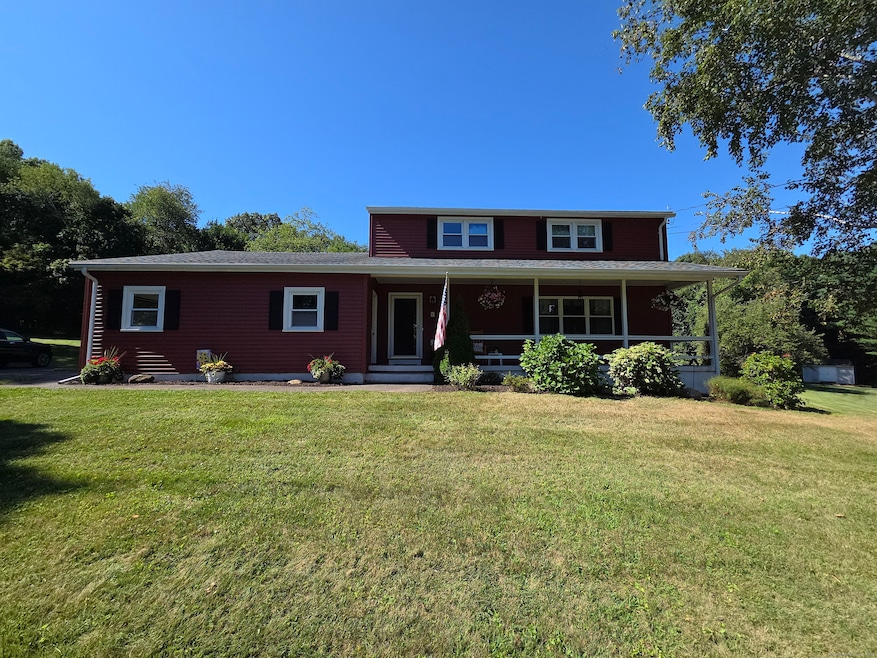
4 Virginia Dr Ellington, CT 06029
Estimated payment $2,995/month
Highlights
- Colonial Architecture
- Attic
- Sitting Room
- Deck
- 1 Fireplace
- Porch
About This Home
Charming 4-Bedroom Colonial with Spacious Layout and Modern Upgrades This beautifully maintained Colonial offers 8 generously sized rooms, including 4 bedrooms and 2.5 bathrooms. All bedrooms are conveniently located on the second floor, featuring gleaming hardwood floors throughout. The primary suite boasts a fully renovated bathroom completed within the last two years. The first floor provides a versatile layout with a family room, living room, and formal dining room, perfect for both daily living and entertaining. The open-concept kitchen flows seamlessly to the family room and features French doors leading to a large deck overlooking a large spacious backyard-ideal for gatherings, play, or relaxing outdoors. With its blend of classic Colonial charm, hardwood floors, and modern updates, this home offers comfort, style, and plenty of space both inside and out. There is an extra 1204 sqft of basement that has walk out to back yard. This space is great for what ever your imagination has in mind for your family.
Home Details
Home Type
- Single Family
Est. Annual Taxes
- $7,178
Year Built
- Built in 1975
Lot Details
- 1.42 Acre Lot
Home Design
- Colonial Architecture
- Concrete Foundation
- Frame Construction
- Asphalt Shingled Roof
- Concrete Siding
- Vinyl Siding
Interior Spaces
- 2,100 Sq Ft Home
- 1 Fireplace
- French Doors
- Sitting Room
- Concrete Flooring
- Attic or Crawl Hatchway Insulated
Kitchen
- Oven or Range
- Electric Cooktop
- Dishwasher
Bedrooms and Bathrooms
- 4 Bedrooms
Laundry
- Dryer
- Washer
Partially Finished Basement
- Heated Basement
- Walk-Out Basement
- Basement Fills Entire Space Under The House
- Laundry in Basement
Parking
- 2 Car Garage
- Parking Deck
- Private Driveway
Outdoor Features
- Deck
- Porch
Schools
- Ellington High School
Utilities
- Window Unit Cooling System
- Hot Water Heating System
- Heating System Uses Oil
- Private Company Owned Well
- Hot Water Circulator
- Fuel Tank Located in Basement
Listing and Financial Details
- Assessor Parcel Number 1618550
Map
Home Values in the Area
Average Home Value in this Area
Tax History
| Year | Tax Paid | Tax Assessment Tax Assessment Total Assessment is a certain percentage of the fair market value that is determined by local assessors to be the total taxable value of land and additions on the property. | Land | Improvement |
|---|---|---|---|---|
| 2025 | $7,178 | $193,470 | $63,470 | $130,000 |
| 2024 | $6,965 | $193,470 | $63,470 | $130,000 |
| 2023 | $6,636 | $193,470 | $63,470 | $130,000 |
| 2022 | $6,288 | $193,470 | $63,470 | $130,000 |
| 2021 | $4,487 | $193,470 | $63,470 | $130,000 |
| 2020 | $4,467 | $180,260 | $64,490 | $115,770 |
| 2019 | $4,467 | $180,260 | $64,490 | $115,770 |
| 2016 | $5,498 | $180,260 | $64,490 | $115,770 |
| 2015 | $5,733 | $187,980 | $64,490 | $123,490 |
| 2014 | $5,392 | $187,890 | $64,490 | $123,400 |
Property History
| Date | Event | Price | Change | Sq Ft Price |
|---|---|---|---|---|
| 08/26/2025 08/26/25 | Pending | -- | -- | -- |
| 08/21/2025 08/21/25 | For Sale | $439,999 | -- | $210 / Sq Ft |
Purchase History
| Date | Type | Sale Price | Title Company |
|---|---|---|---|
| Deed | -- | -- |
Mortgage History
| Date | Status | Loan Amount | Loan Type |
|---|---|---|---|
| Open | $188,375 | Adjustable Rate Mortgage/ARM | |
| Closed | $40,000 | No Value Available | |
| Closed | $178,218 | No Value Available |
Similar Homes in the area
Source: SmartMLS
MLS Number: 24091450
APN: ELLI-000074-000009
- 33 Pease Farm Rd
- 31 Gail Dr
- 50 Snipsic Lake Rd
- 4 Setting Sun Trail
- 2 Setting Sun Trail
- 178 Crystal Lake Rd
- 8 Country Farm Ln
- 41 Hoffman Rd
- 8 Sadds Mill Rd
- 0 Porter Rd
- 43 Highland Ave
- 9 Punkin Dr
- 90 Muddy Brook Rd
- 16 Brookfield Dr
- 89 Muddy Brook Rd
- 89 Crystal Lake Rd Unit T7
- 31 Ellington Ave
- 46 N Park St
- 19 Upper Butcher Rd
- 6 Upper Butcher Rd






