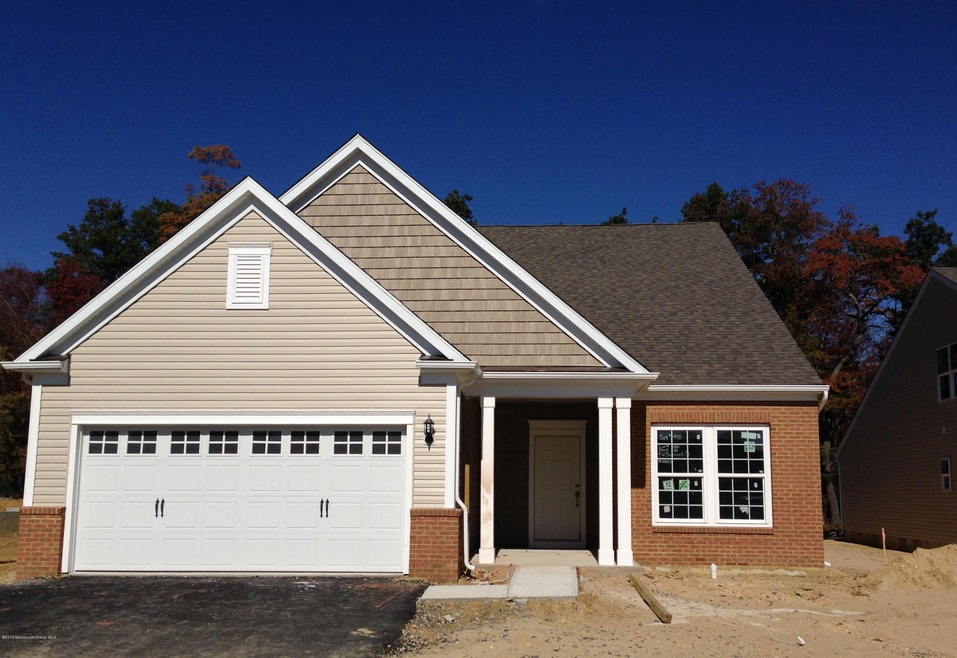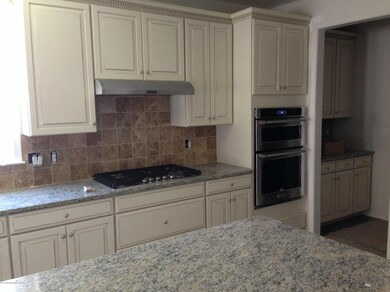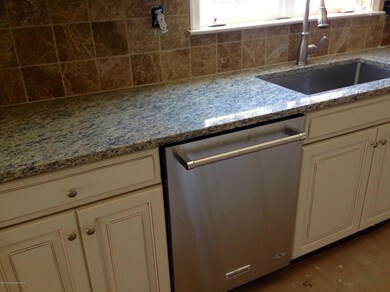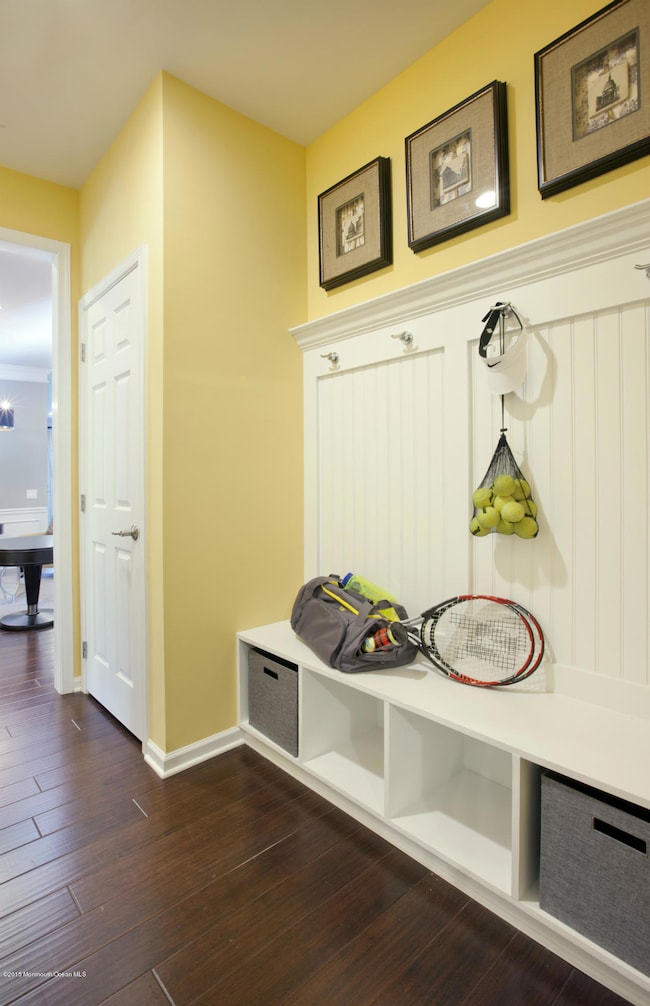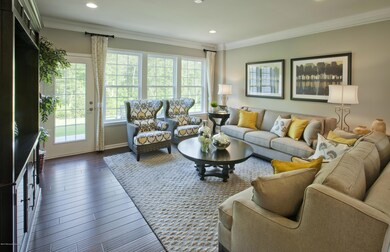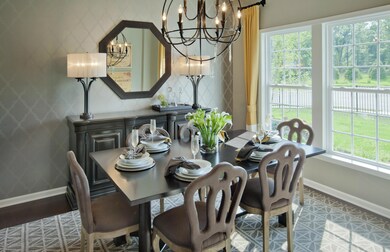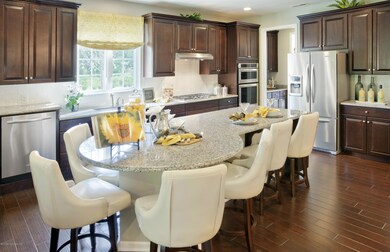
4 W Bonicelli Ct Farmingdale, NJ 07727
Estimated Value: $739,000 - $878,000
Highlights
- Newly Remodeled
- Senior Community
- Wood Flooring
- Outdoor Pool
- Backs to Trees or Woods
- Loft
About This Home
As of November 2015MOVE-IN early November 2015-BRAND NEW CONSTRUCTION-never lived in!! Now is your opportunity to move in to a well-appointed & popular Martin Ray Loft quick move-in home. Located on a premium/private lot backing to woods. In addition to the expansive, open floorplan, this home also has an oversized garage & walk-out storage above garage. Enjoy the 18,000 square foot clubhouse and the many ammenities offered at Equestra. Don't wait, this quick move-in home won't last long!
Last Agent to Sell the Property
Lynette Denson
Pulte Communities of NJ Limited Partnership License #0344997 Listed on: 08/11/2015
Last Buyer's Agent
Lynette Denson
Pulte Communities of NJ Limited Partnership License #0344997 Listed on: 08/11/2015
Home Details
Home Type
- Single Family
Est. Annual Taxes
- $12,513
Year Built
- Built in 2015 | Newly Remodeled
Lot Details
- Cul-De-Sac
- Backs to Trees or Woods
HOA Fees
- $320 Monthly HOA Fees
Parking
- 2 Car Attached Garage
- Oversized Parking
- Parking Storage or Cabinetry
- Driveway
Home Design
- Brick Exterior Construction
- Shingle Roof
- Asphalt Rolled Roof
- Vinyl Siding
Interior Spaces
- 2,317 Sq Ft Home
- 2-Story Property
- Crown Molding
- Tray Ceiling
- Ceiling height of 9 feet on the main level
- Gas Fireplace
- Loft
Kitchen
- Butlers Pantry
- Kitchen Island
- Granite Countertops
Flooring
- Wood
- Wall to Wall Carpet
- Ceramic Tile
Bedrooms and Bathrooms
- 2 Bedrooms
- Walk-In Closet
- 2 Full Bathrooms
- Dual Vanity Sinks in Primary Bathroom
- Primary Bathroom includes a Walk-In Shower
Outdoor Features
- Outdoor Pool
- Porch
Utilities
- Forced Air Heating and Cooling System
- Heating System Uses Natural Gas
- Natural Gas Water Heater
Community Details
- Senior Community
- Equestra Subdivision, Martin Ray Floorplan
Ownership History
Purchase Details
Home Financials for this Owner
Home Financials are based on the most recent Mortgage that was taken out on this home.Similar Homes in Farmingdale, NJ
Home Values in the Area
Average Home Value in this Area
Purchase History
| Date | Buyer | Sale Price | Title Company |
|---|---|---|---|
| Kobbe James E | $484,039 | None Available |
Mortgage History
| Date | Status | Borrower | Loan Amount |
|---|---|---|---|
| Open | Kobbe James E | $472,000 | |
| Closed | Kobbe James E | $50,000 |
Property History
| Date | Event | Price | Change | Sq Ft Price |
|---|---|---|---|---|
| 11/20/2015 11/20/15 | Sold | $484,039 | -- | $209 / Sq Ft |
Tax History Compared to Growth
Tax History
| Year | Tax Paid | Tax Assessment Tax Assessment Total Assessment is a certain percentage of the fair market value that is determined by local assessors to be the total taxable value of land and additions on the property. | Land | Improvement |
|---|---|---|---|---|
| 2024 | $12,513 | $729,800 | $228,400 | $501,400 |
| 2023 | $12,513 | $683,400 | $188,400 | $495,000 |
| 2022 | $12,557 | $619,800 | $138,400 | $481,400 |
| 2021 | $12,557 | $556,600 | $128,400 | $428,200 |
| 2020 | $12,542 | $549,600 | $108,400 | $441,200 |
| 2019 | $12,580 | $539,900 | $108,400 | $431,500 |
| 2018 | $12,179 | $519,800 | $108,400 | $411,400 |
| 2017 | $11,776 | $497,300 | $98,400 | $398,900 |
| 2016 | $2,281 | $95,000 | $95,000 | $0 |
| 2015 | $2,306 | $95,000 | $95,000 | $0 |
| 2014 | $3,037 | $115,300 | $115,300 | $0 |
Agents Affiliated with this Home
-
L
Seller's Agent in 2015
Lynette Denson
Pulte Communities of NJ Limited Partnership
Map
Source: MOREMLS (Monmouth Ocean Regional REALTORS®)
MLS Number: 21531242
APN: 21-00182-0000-00088
- 3 W Fontaine Way
- 40 Yellowbrook Rd
- 26 E Francesa Ct
- 10 E Black Heath Ct
- 60 E Bosworth Blvd
- 273 Colts Neck Rd
- 371 Colts Neck Rd
- 79 E Bosworth Blvd
- 57 Pasture Dr
- 2 Pasture Dr
- 553 Colts Neck Rd
- 109 Merrick Rd
- 1002 State Route 33
- 98 Merrick Rd
- 1 Lourdes
- 24 Statesboro Rd
- 43 Charleston St
- 22 Sanctuary Ln
- 17 Woodspring Rd
- 00 Adelphia-Farmingdale Rd
- 4 W Bonicelli Ct
- 6 W Bonicelli Ct
- 2 W Bonicelli Ct
- 8 W Bonicelli Ct
- 3 W Bonicelli Ct
- 1 W Bonicelli Ct
- 10 W Bonicelli Ct
- 5 W Bonicelli Ct
- 9 W Bonicelli Ct
- 12 W Bonicelli Ct
- 100 W Renaissance Blvd
- 1 W Campania Ln
- 102 W Renaissance Blvd
- 11 W Bonicelli Ct
- 3 W Campania Ln
- 14 W Bonicelli Ct
- 2 W Campania Ln
- 5 W Campania Ln
- 104 W Renaissance Blvd
- 6 W Campania Ln
