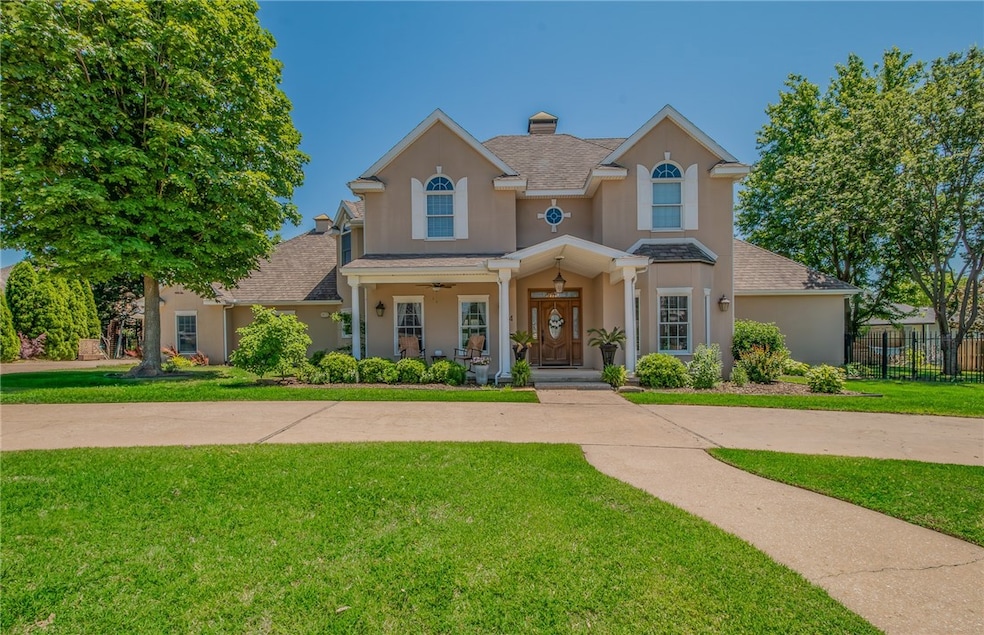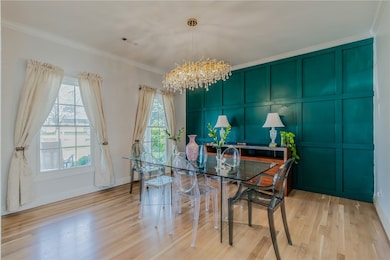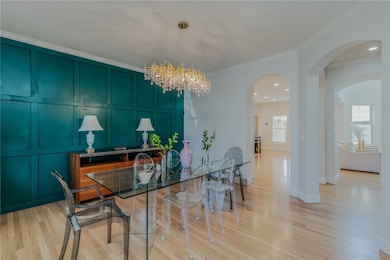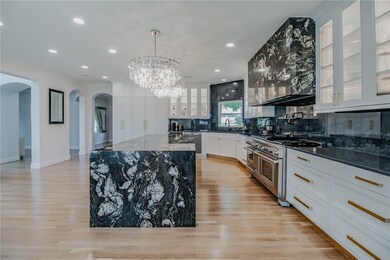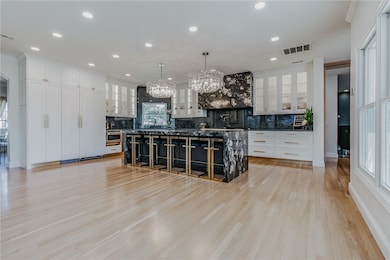
4 W Colonial Dr Rogers, AR 72758
Estimated payment $9,241/month
Highlights
- Property is near a park
- Marble Flooring
- Game Room
- Bellview Elementary School Rated A
- Mud Room
- Home Office
About This Home
Tucked within the prestigious gated Pinnacle Country Club Subdivision, this 4,015 square foot, 4-bed, 3.5-bath home offers timeless elegance and modern sophistication. Boasting a circle drive, 4-car garage, & serene fenced backyard. Inside, stunning marble finishes, custom millwork, & designer chandeliers create a refined, inviting atmosphere. The chefs eat-in kitchen features a jaw-dropping marble waterfall island, including marble countertops & backsplash, custom cabinetry, gold hardware, & high-end appliances, all flowing into a light-filled great room & formal dining area, perfect for entertaining. The main level includes a separate study, private primary suite, & a spacious bonus room ideal for a gym, media room, or second living area. Upstairs, you’ll find 3 additional bedrooms & 2 bathrooms. Amazing Rogers location in the Pinnacle Country Club LPGA golf course, with upscale shopping, dining, and entertainment just minutes away. Additional amenities include: New roof (2021) and hot water heater (2022)
Listing Agent
Portfolio Sotheby's International Realty Brokerage Phone: 479-696-7373 License #PB00056879 Listed on: 05/24/2025

Co-Listing Agent
Portfolio Sotheby's International Realty Brokerage Phone: 479-696-7373 License #EB00043706
Home Details
Home Type
- Single Family
Est. Annual Taxes
- $7,110
Year Built
- Built in 2002
Lot Details
- 0.39 Acre Lot
- Property fronts a private road
- Back Yard Fenced
- Landscaped
- Level Lot
- Cleared Lot
HOA Fees
Home Design
- Slab Foundation
- Shingle Roof
- Architectural Shingle Roof
- Stucco
Interior Spaces
- 4,015 Sq Ft Home
- 2-Story Property
- Built-In Features
- Ceiling Fan
- Gas Log Fireplace
- Blinds
- Mud Room
- Living Room with Fireplace
- Home Office
- Library
- Game Room
- Washer and Dryer Hookup
Kitchen
- Eat-In Kitchen
- Double Oven
- Gas Range
- Range Hood
- Plumbed For Ice Maker
- Dishwasher
- Disposal
Flooring
- Wood
- Carpet
- Marble
- Ceramic Tile
Bedrooms and Bathrooms
- 4 Bedrooms
- Walk-In Closet
Home Security
- Fire and Smoke Detector
- Fire Sprinkler System
Parking
- 4 Car Attached Garage
- Garage Door Opener
- Circular Driveway
Outdoor Features
- Covered patio or porch
Location
- Property is near a park
- City Lot
Utilities
- Central Heating and Cooling System
- Gas Water Heater
Listing and Financial Details
- Tax Lot 367
Community Details
Overview
- Pinnacle Subdivision
Amenities
- Shops
Recreation
- Park
- Trails
Map
Home Values in the Area
Average Home Value in this Area
Tax History
| Year | Tax Paid | Tax Assessment Tax Assessment Total Assessment is a certain percentage of the fair market value that is determined by local assessors to be the total taxable value of land and additions on the property. | Land | Improvement |
|---|---|---|---|---|
| 2024 | $6,937 | $196,377 | $45,000 | $151,377 |
| 2023 | $6,607 | $124,890 | $27,400 | $97,490 |
| 2022 | $6,494 | $124,890 | $27,400 | $97,490 |
| 2021 | $5,310 | $124,890 | $27,400 | $97,490 |
| 2020 | $5,043 | $98,690 | $27,400 | $71,290 |
| 2019 | $4,994 | $98,690 | $27,400 | $71,290 |
| 2018 | $4,813 | $98,690 | $27,400 | $71,290 |
| 2017 | $4,653 | $98,690 | $27,400 | $71,290 |
| 2016 | $3,737 | $90,890 | $27,400 | $63,490 |
| 2015 | $3,968 | $75,000 | $20,000 | $55,000 |
| 2014 | $3,618 | $75,000 | $20,000 | $55,000 |
Property History
| Date | Event | Price | Change | Sq Ft Price |
|---|---|---|---|---|
| 05/24/2025 05/24/25 | For Sale | $1,599,999 | +158.5% | $399 / Sq Ft |
| 06/18/2021 06/18/21 | Sold | $619,000 | -17.5% | $159 / Sq Ft |
| 05/19/2021 05/19/21 | Pending | -- | -- | -- |
| 01/06/2021 01/06/21 | For Sale | $750,000 | -- | $192 / Sq Ft |
Purchase History
| Date | Type | Sale Price | Title Company |
|---|---|---|---|
| Deed | $619,000 | Waco Title | |
| Interfamily Deed Transfer | -- | None Available | |
| Warranty Deed | $380,000 | Waco Title Company | |
| Warranty Deed | $380,000 | Benton Co Title | |
| Warranty Deed | $425,000 | -- | |
| Warranty Deed | $47,000 | -- | |
| Quit Claim Deed | -- | -- | |
| Warranty Deed | $100,000 | -- | |
| Quit Claim Deed | -- | -- | |
| Quit Claim Deed | -- | -- | |
| Quit Claim Deed | -- | -- |
Mortgage History
| Date | Status | Loan Amount | Loan Type |
|---|---|---|---|
| Open | $548,250 | New Conventional | |
| Previous Owner | $105,000 | Credit Line Revolving | |
| Previous Owner | $302,400 | New Conventional |
Similar Homes in Rogers, AR
Source: Northwest Arkansas Board of REALTORS®
MLS Number: 1309166
APN: 02-10434-000
- 1 W Colonial Dr
- 4 W Colonial Dr
- 7 W Colonial Dr
- 8 S Bruce Lietzke Ct
- 5191 W Pauline Whitaker Pkwy
- 4115 S Champions Dr
- 4113 S Champions Dr
- 4101 Champions Dr
- 8 W Pinnacle Dr
- 3921 S Champions Dr
- 13 S Sechrest Cir
- 3907 S Champions Dr
- 2 S Samoset Ct
- 5 W Leiston Dr
- 29 W La Quinta Ct
- 19 Razorback Rd
- 46 W Buckingham Dr
- 24 S Windsor Dr
- 4619 S 47th St
- 4605 S 47th St
