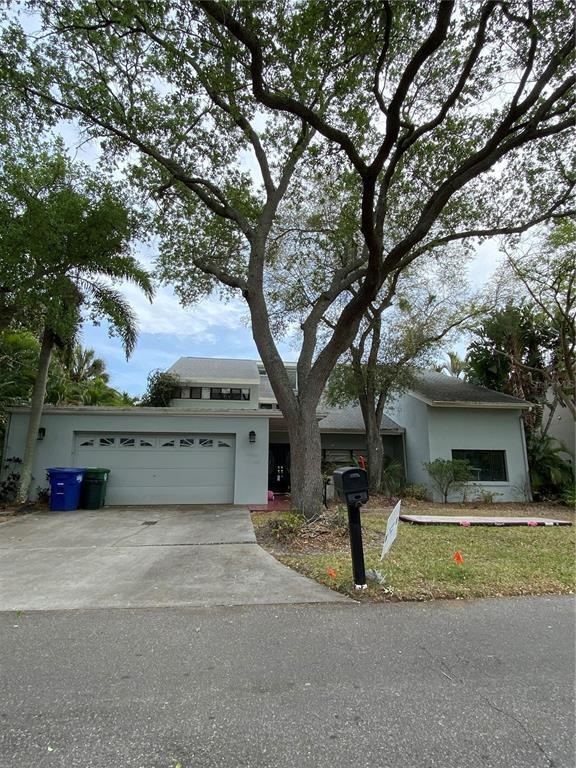
4 W Spanish Main St Tampa, FL 33609
Beach Park NeighborhoodHighlights
- 37 Feet of Waterfront
- White Water Ocean Views
- Private Pool
- Grady Elementary School Rated A
- Water access To Gulf or Ocean To Bay
- 2 Car Attached Garage
About This Home
As of March 2022This home is located at 4 W Spanish Main St, Tampa, FL 33609 and is currently priced at $2,400,000, approximately $721 per square foot. This property was built in 1950. 4 W Spanish Main St is a home located in Hillsborough County with nearby schools including Grady Elementary School, Coleman Middle School, and Plant High School.
Last Agent to Sell the Property
PALERMO REAL ESTATE PROF. INC. License #681569 Listed on: 03/18/2022
Last Buyer's Agent
PALERMO REAL ESTATE PROF. INC. License #681569 Listed on: 03/18/2022
Home Details
Home Type
- Single Family
Est. Annual Taxes
- $14,585
Year Built
- Built in 1950
Lot Details
- 7,280 Sq Ft Lot
- Lot Dimensions are 56x130
- 37 Feet of Waterfront
- Property fronts a bayou
- Property is zoned RS-75
Parking
- 2 Car Attached Garage
- Driveway
Home Design
- Slab Foundation
- Shingle Roof
- Concrete Siding
- Stucco
Interior Spaces
- 3,326 Sq Ft Home
- 2-Story Property
- White Water Ocean Views
Bedrooms and Bathrooms
- 4 Bedrooms
- 3 Full Bathrooms
Outdoor Features
- Private Pool
- Water access To Gulf or Ocean To Bay
- Open Dock
- Rain Gutters
Schools
- Grady Elementary School
- Coleman Middle School
- Plant High School
Utilities
- Central Heating and Cooling System
Community Details
- Bayshore Estates 2 Subdivision
Listing and Financial Details
- Homestead Exemption
- Legal Lot and Block 31 / 5
- Assessor Parcel Number A-20-29-18-3LC-000005-00031.0
Ownership History
Purchase Details
Home Financials for this Owner
Home Financials are based on the most recent Mortgage that was taken out on this home.Purchase Details
Home Financials for this Owner
Home Financials are based on the most recent Mortgage that was taken out on this home.Similar Homes in Tampa, FL
Home Values in the Area
Average Home Value in this Area
Purchase History
| Date | Type | Sale Price | Title Company |
|---|---|---|---|
| Warranty Deed | $2,400,000 | Bay To Bay Title | |
| Warranty Deed | $850,000 | Cappa Title Inc |
Mortgage History
| Date | Status | Loan Amount | Loan Type |
|---|---|---|---|
| Previous Owner | $300,000 | No Value Available | |
| Previous Owner | $778,000 | Unknown | |
| Previous Owner | $778,000 | Stand Alone Refi Refinance Of Original Loan | |
| Previous Owner | $807,500 | New Conventional | |
| Previous Owner | $200,000 | Credit Line Revolving | |
| Previous Owner | $600,000 | Unknown | |
| Previous Owner | $290,000 | Unknown | |
| Previous Owner | $150,000 | Credit Line Revolving | |
| Previous Owner | $250,000 | New Conventional |
Property History
| Date | Event | Price | Change | Sq Ft Price |
|---|---|---|---|---|
| 07/17/2025 07/17/25 | For Sale | $1,795,000 | -63.7% | -- |
| 05/02/2025 05/02/25 | For Sale | $4,950,000 | +106.3% | $1,142 / Sq Ft |
| 03/18/2022 03/18/22 | Sold | $2,400,000 | 0.0% | $722 / Sq Ft |
| 03/18/2022 03/18/22 | For Sale | $2,400,000 | -- | $722 / Sq Ft |
| 02/08/2022 02/08/22 | Pending | -- | -- | -- |
Tax History Compared to Growth
Tax History
| Year | Tax Paid | Tax Assessment Tax Assessment Total Assessment is a certain percentage of the fair market value that is determined by local assessors to be the total taxable value of land and additions on the property. | Land | Improvement |
|---|---|---|---|---|
| 2024 | $15,712 | $825,050 | $820,120 | $4,930 |
| 2023 | $15,291 | $796,540 | $791,840 | $4,700 |
| 2022 | $14,736 | $797,003 | $0 | $0 |
| 2021 | $14,585 | $773,789 | $0 | $0 |
| 2020 | $14,468 | $763,106 | $0 | $0 |
| 2019 | $14,246 | $745,949 | $0 | $0 |
| 2018 | $14,176 | $732,040 | $0 | $0 |
| 2017 | $14,009 | $778,791 | $0 | $0 |
| 2016 | $13,622 | $702,236 | $0 | $0 |
| 2015 | $13,724 | $697,355 | $0 | $0 |
| 2014 | $13,598 | $689,243 | $0 | $0 |
| 2013 | -- | $690,216 | $0 | $0 |
Agents Affiliated with this Home
-
Rick Woods, PA

Seller's Agent in 2025
Rick Woods, PA
KELLER WILLIAMS SOUTH TAMPA
(813) 263-5768
4 in this area
159 Total Sales
-
Michael Palermo

Seller's Agent in 2022
Michael Palermo
PALERMO REAL ESTATE PROF. INC.
(813) 629-3181
5 in this area
117 Total Sales
Map
Source: Stellar MLS
MLS Number: J943990
APN: A-20-29-18-3LC-000005-00031.0
- 2 S Treasure Dr
- 16 S Treasure Dr
- 211 S Obrien St
- 409 S Barbara Ln
- 17 W Spanish Main St
- 5110 W Evelyn Dr
- 5107 W Azeele St
- 5123 W Neptune Way
- 5104 W Evelyn Dr
- 5107 W Platt St
- 5101 W Neptune Way
- 5131 W Neptune Way
- 107 S Obrien St Unit 117
- 107 S Obrien St Unit 217
- 5306 Santa Rosa Ct Unit 342
- 19 Sandpiper Rd
- 5105 W Cleveland St
- 125 Grand Beach Place Unit 125
- 52 Sandpiper Rd
- 119 Beach Haven Ln

