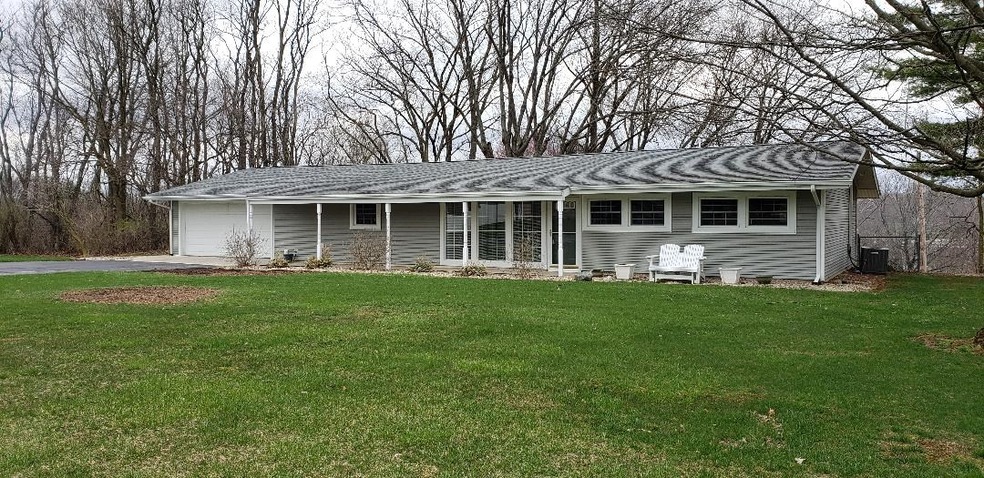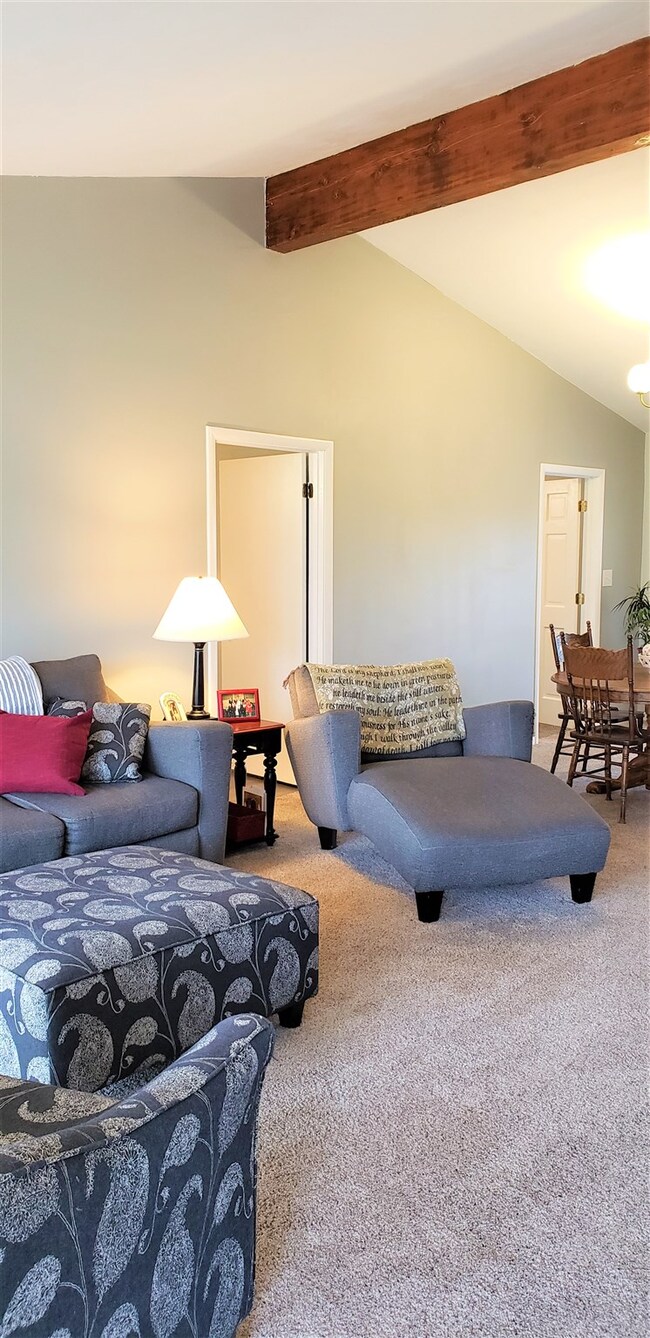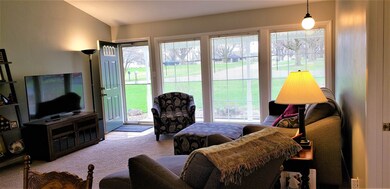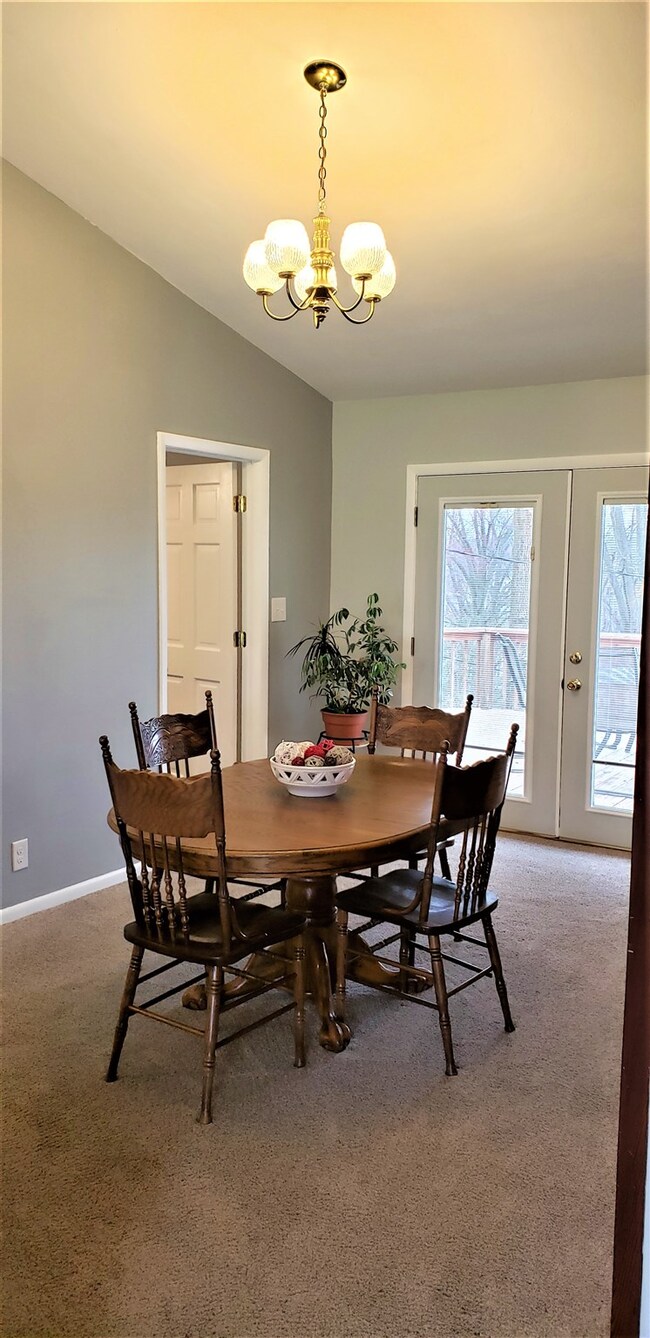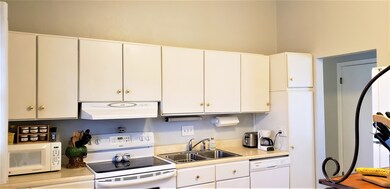
4 Webb Ct Marion, IN 46952
Shady Hills NeighborhoodEstimated Value: $177,000 - $186,000
Highlights
- Open Floorplan
- Partially Wooded Lot
- Cathedral Ceiling
- Ranch Style House
- Backs to Open Ground
- Beamed Ceilings
About This Home
As of May 2020Looking for a home in a quiet neighborhood close to Matter Park - well look no more. This 4 bedroom home has been well maintained and cared for over the years. Walk into the inviting living/ dining room area with beautiful large windows and a gorgeous view thru the patio door that looks out into the backyard. Newer carpet in most of the bedrooms, living and family room. Most of the rooms have been freshly painted with the soft grey color that goes with everything! This split floor plan has a spacious Master bedroom, full bathroom and walk in closet. The 2nd full bath has been recently remodeled with new vanity, flooring, toilet, paint and reglazed tub. Sit out on the large covered front porch or enjoy the large backyard deck overlooking Matter Park. Enjoy the Walk Way of Lights from above the crowd. This home is conveniently located to everything yet feels like you’re in a quiet country subdivision. Recent updates include: Siding (11), Roof (11), Lennox Furnace (16), Deck (15). Water Heater ((15), Sewer line ( 14). Average monthly utilities; Gas $88, Electric $84 and water/sewage/trash $86
Home Details
Home Type
- Single Family
Est. Annual Taxes
- $276
Year Built
- Built in 1956
Lot Details
- 0.45 Acre Lot
- Lot Dimensions are 100 x 195
- Backs to Open Ground
- Cul-De-Sac
- Landscaped
- Sloped Lot
- Partially Wooded Lot
Parking
- 2 Car Attached Garage
- Garage Door Opener
Home Design
- Ranch Style House
- Slab Foundation
- Shingle Roof
- Vinyl Construction Material
Interior Spaces
- 1,568 Sq Ft Home
- Open Floorplan
- Beamed Ceilings
- Cathedral Ceiling
- Pull Down Stairs to Attic
- Laminate Countertops
Flooring
- Carpet
- Laminate
- Tile
Bedrooms and Bathrooms
- 4 Bedrooms
- En-Suite Primary Bedroom
- 2 Full Bathrooms
- Bathtub with Shower
Laundry
- Laundry on main level
- Washer and Electric Dryer Hookup
Home Security
- Storm Doors
- Fire and Smoke Detector
Schools
- Riverview/Justice Elementary School
- Mcculloch/Justice Middle School
- Marion High School
Utilities
- Forced Air Heating and Cooling System
- Heating System Uses Gas
- Cable TV Available
Additional Features
- Energy-Efficient HVAC
- Suburban Location
Listing and Financial Details
- Assessor Parcel Number 27-02-31-102-009.000-002
Ownership History
Purchase Details
Home Financials for this Owner
Home Financials are based on the most recent Mortgage that was taken out on this home.Similar Homes in Marion, IN
Home Values in the Area
Average Home Value in this Area
Purchase History
| Date | Buyer | Sale Price | Title Company |
|---|---|---|---|
| Allison Alexander L | -- | None Available |
Mortgage History
| Date | Status | Borrower | Loan Amount |
|---|---|---|---|
| Open | Allison Alexander L | $117,335 | |
| Previous Owner | Culley Michael T | $102,600 | |
| Previous Owner | Culley Michael T | $100,358 |
Property History
| Date | Event | Price | Change | Sq Ft Price |
|---|---|---|---|---|
| 05/15/2020 05/15/20 | Sold | $119,500 | -6.6% | $76 / Sq Ft |
| 04/11/2020 04/11/20 | Pending | -- | -- | -- |
| 04/08/2020 04/08/20 | Price Changed | $127,900 | -3.8% | $82 / Sq Ft |
| 03/30/2020 03/30/20 | For Sale | $132,900 | -- | $85 / Sq Ft |
Tax History Compared to Growth
Tax History
| Year | Tax Paid | Tax Assessment Tax Assessment Total Assessment is a certain percentage of the fair market value that is determined by local assessors to be the total taxable value of land and additions on the property. | Land | Improvement |
|---|---|---|---|---|
| 2024 | $1,346 | $134,600 | $26,600 | $108,000 |
| 2023 | $1,302 | $130,200 | $26,600 | $103,600 |
| 2022 | $1,186 | $118,600 | $24,200 | $94,400 |
| 2021 | $1,087 | $108,700 | $24,200 | $84,500 |
| 2020 | $982 | $98,200 | $24,200 | $74,000 |
| 2019 | $276 | $102,200 | $24,200 | $78,000 |
| 2018 | $199 | $99,300 | $30,300 | $69,000 |
| 2017 | $178 | $98,500 | $30,300 | $68,200 |
| 2016 | $31 | $90,000 | $30,300 | $59,700 |
| 2014 | $519 | $82,800 | $30,300 | $52,500 |
| 2013 | $519 | $87,400 | $30,300 | $57,100 |
Agents Affiliated with this Home
-
Kim Hollies

Seller's Agent in 2020
Kim Hollies
Howell Realty Group, LLC
(765) 425-7326
3 in this area
85 Total Sales
-

Buyer's Agent in 2020
Megan Todd
Tate Real Estate
(765) 603-1333
Map
Source: Indiana Regional MLS
MLS Number: 202011477
APN: 27-02-31-102-009.000-002
- 1502 N Baldwin Ave
- 1513 N Quarry Rd
- 647 Candlewood Dr
- 1622 W Parkview Dr
- 702 W MacAlan Dr
- 1200 N Manor Dr
- 528 E Wiley St
- 2315 N River Rd
- 936 Gustave Place
- 1106 N Western Ave
- 624 N Washington St
- 1009 N Oxford Dr
- 1591 W Timberview Dr Unit 26
- 1592 W Timberview Dr Unit 25
- 1412 Fox Trail Unit 27
- 1414 Fox Trail Unit 24
- 1416 Fox Trail Unit 23
- 1410 Fox Trail Unit 28
- 1418 Fox Trail Unit 22
- 1605 Fox Trail Unit 11
- 4 Webb Ct
- 5 Webb Ct
- 5 Webb Dr
- 1513 N Matter Park Rd
- 1515 N Matter Park Rd
- 1511 N Matter Park Rd
- 2 Webb Dr
- 6 Webb Ct
- 1509 N Matter Park Rd
- 7 Webb Dr
- 416 W Gardner Ct
- 408 W Gardner Ct
- 1 Webb Dr
- 430 W Gardner Ct
- 412 W Gardner Ct
- 1507 N Matter Park Rd
- 1603 N Matter Park Rd
- 438 W Gardner Ct
- 1601 N Matter Park Rd
- 406 W Gardner Ct
